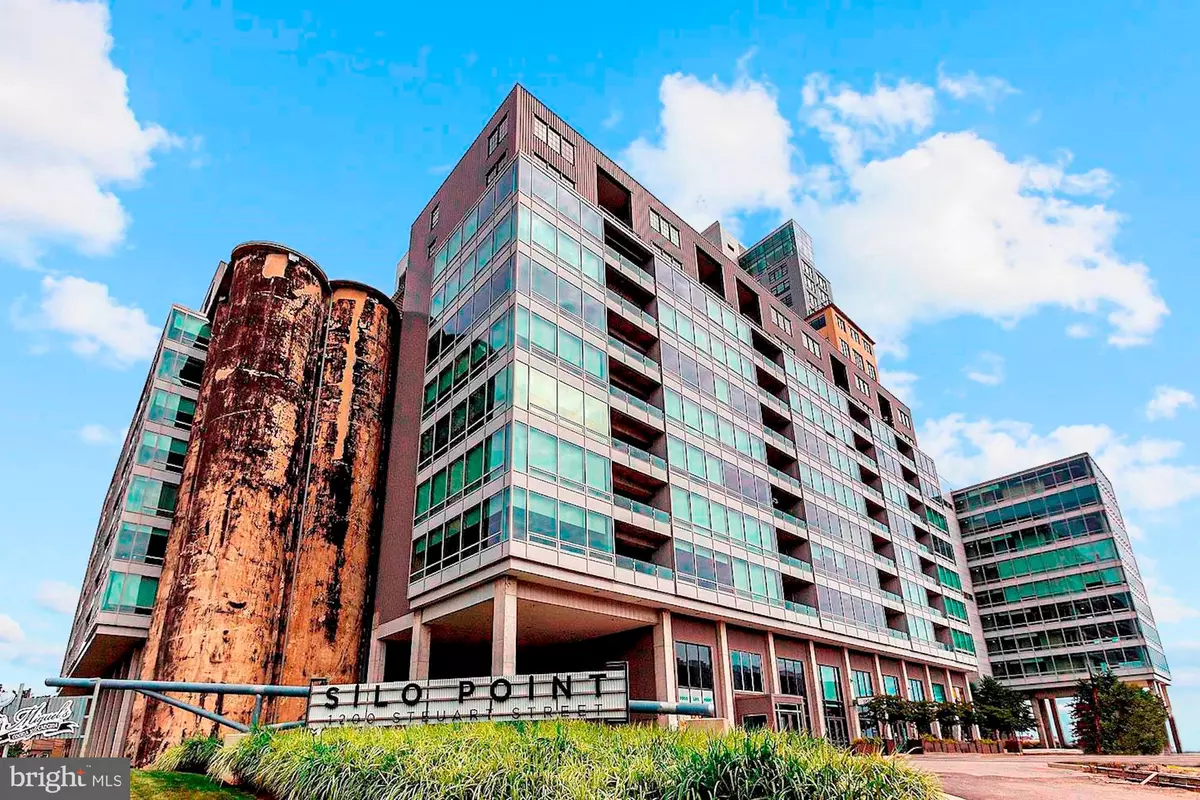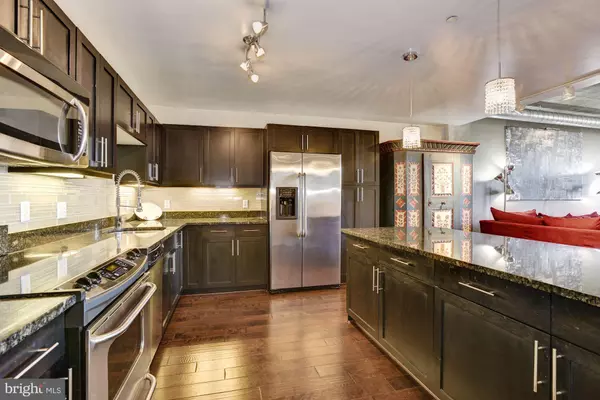$395,000
$399,900
1.2%For more information regarding the value of a property, please contact us for a free consultation.
2 Beds
3 Baths
2,186 SqFt
SOLD DATE : 03/20/2019
Key Details
Sold Price $395,000
Property Type Condo
Sub Type Condo/Co-op
Listing Status Sold
Purchase Type For Sale
Square Footage 2,186 sqft
Price per Sqft $180
Subdivision Locust Point
MLS Listing ID MDBA399880
Sold Date 03/20/19
Style Contemporary
Bedrooms 2
Full Baths 2
Half Baths 1
Condo Fees $961/mo
HOA Y/N N
Abv Grd Liv Area 2,186
Originating Board BRIGHT
Year Built 2008
Annual Tax Amount $9,198
Tax Year 2019
Property Description
Stunning contemporary condominium with breathtaking views! Entertain family and friends in the open concept living and dining rooms featuring exposed ductwork, sundrenched lofty windows, and gleaming hardwood floors. Create culinary delights in the gourmet kitchen equipped with stainless steel appliances, granite counters, pendant lighting, under the cabinet lighting, an island, a breakfast bar, a decorative backsplash, and ample cabinetry. Retreat to the master suite embellished with an extensive walk-in closet, a dressing area, and a private spa-inspired bath featuring dual vanities, a separate shower, and a separate soaking tub. An additional generously sized bedroom with a private full bath and a powder room conclude this beautiful home. Amenities at Silo Point include: 24 Hour Front Desk, Onsite Charm City Concierge, Breathtaking Lobby, Sky Lounge (19th floor), The Catacombs (24 hour Fitness & Wellness Center, Game room, Wine Vault, Personal Trainers Available, Conference Rooms), Wi-Fi Hot Spots, Controlled Access Garage Parking, Dramatic & Mesmerizing City & Harbor Views, Onsite Property Management & Porters, Onsite Guest Parking, Concierge Services Available (TLC Dry cleaning/ Laundry Pickup, Maid services, Car detailing, Dog Walking/Pet Sitting, Newspaper Delivery Service), and more! A short drive to area attractions including the National Aquarium, Camden Yards, M&T Stadium, McHenry Row, Federal Hill, and Tide Point, the home of the Under Armour Headquarters. A vast variety of entertainment, shopping, and dining options await you at Baltimore s Inner Harbor, The Gallery, Woodberry Kitchen, and Baltimore s Center Stage. Enjoy outdoor recreation at Latrobe Park offering tennis and basketball courts, tot lots, a fully fenced dog-park, and walking trails. Minutes away from the Harbor Connector, Charm City Circulator, and Water Taxi Stop 10, and convenient commuter routes including I-95, I-83, I-895, I-295, I-395, and I-695. Exterior Features Include: Private Balcony, Extensive Hardscape, Exterior Lighting, Patio, Terrace, Sidewalks, Common Areas, and Landscaped Grounds.
Location
State MD
County Baltimore City
Zoning R-8
Rooms
Other Rooms Living Room, Dining Room, Primary Bedroom, Sitting Room, Bedroom 2, Kitchen, Foyer
Main Level Bedrooms 2
Interior
Interior Features Breakfast Area, Combination Dining/Living, Dining Area, Elevator, Entry Level Bedroom, Floor Plan - Open, Kitchen - Eat-In, Primary Bath(s), Sprinkler System, Upgraded Countertops, Walk-in Closet(s), Wood Floors, Recessed Lighting, Built-Ins, Combination Kitchen/Dining, Kitchen - Gourmet, Kitchen - Island, Other
Hot Water Electric, Tankless
Heating Heat Pump(s), Programmable Thermostat
Cooling Central A/C, Programmable Thermostat
Flooring Ceramic Tile, Hardwood
Equipment Built-In Microwave, Dishwasher, Disposal, Exhaust Fan, Icemaker, Oven - Self Cleaning, Oven - Single, Oven/Range - Electric, Refrigerator, Stainless Steel Appliances, Water Dispenser, Water Heater - Tankless, Dryer, Washer
Fireplace N
Window Features Casement,Double Pane,Insulated,Low-E,Vinyl Clad
Appliance Built-In Microwave, Dishwasher, Disposal, Exhaust Fan, Icemaker, Oven - Self Cleaning, Oven - Single, Oven/Range - Electric, Refrigerator, Stainless Steel Appliances, Water Dispenser, Water Heater - Tankless, Dryer, Washer
Heat Source Electric
Laundry Main Floor
Exterior
Exterior Feature Balcony, Patio(s), Terrace
Parking Features Garage Door Opener
Garage Spaces 2.0
Parking On Site 2
Amenities Available Bar/Lounge, Billiard Room, Common Grounds, Elevator, Exercise Room, Fitness Center, Game Room, Meeting Room, Newspaper Service, Party Room, Recreational Center, Reserved/Assigned Parking, Other, Concierge
Water Access N
View City, Panoramic, Scenic Vista, Water
Accessibility Elevator, Other
Porch Balcony, Patio(s), Terrace
Total Parking Spaces 2
Garage Y
Building
Story 1
Unit Features Hi-Rise 9+ Floors
Sewer Public Sewer
Water Public
Architectural Style Contemporary
Level or Stories 1
Additional Building Above Grade, Below Grade
Structure Type Dry Wall,High,9'+ Ceilings,Other
New Construction N
Schools
Elementary Schools Call School Board
Middle Schools Call School Board
High Schools Call School Board
School District Baltimore City Public Schools
Others
HOA Fee Include Common Area Maintenance,Custodial Services Maintenance,Ext Bldg Maint,Health Club,Insurance,Lawn Maintenance,Management,Recreation Facility,Reserve Funds,Sewer,Snow Removal,Trash,Water,Other
Senior Community No
Tax ID 0324112024 142
Ownership Condominium
Security Features Desk in Lobby,Main Entrance Lock,Smoke Detector,Sprinkler System - Indoor
Special Listing Condition Standard
Read Less Info
Want to know what your home might be worth? Contact us for a FREE valuation!

Our team is ready to help you sell your home for the highest possible price ASAP

Bought with DeAnna W Miller • Long & Foster Real Estate, Inc.

"My job is to find and attract mastery-based agents to the office, protect the culture, and make sure everyone is happy! "
14291 Park Meadow Drive Suite 500, Chantilly, VA, 20151






