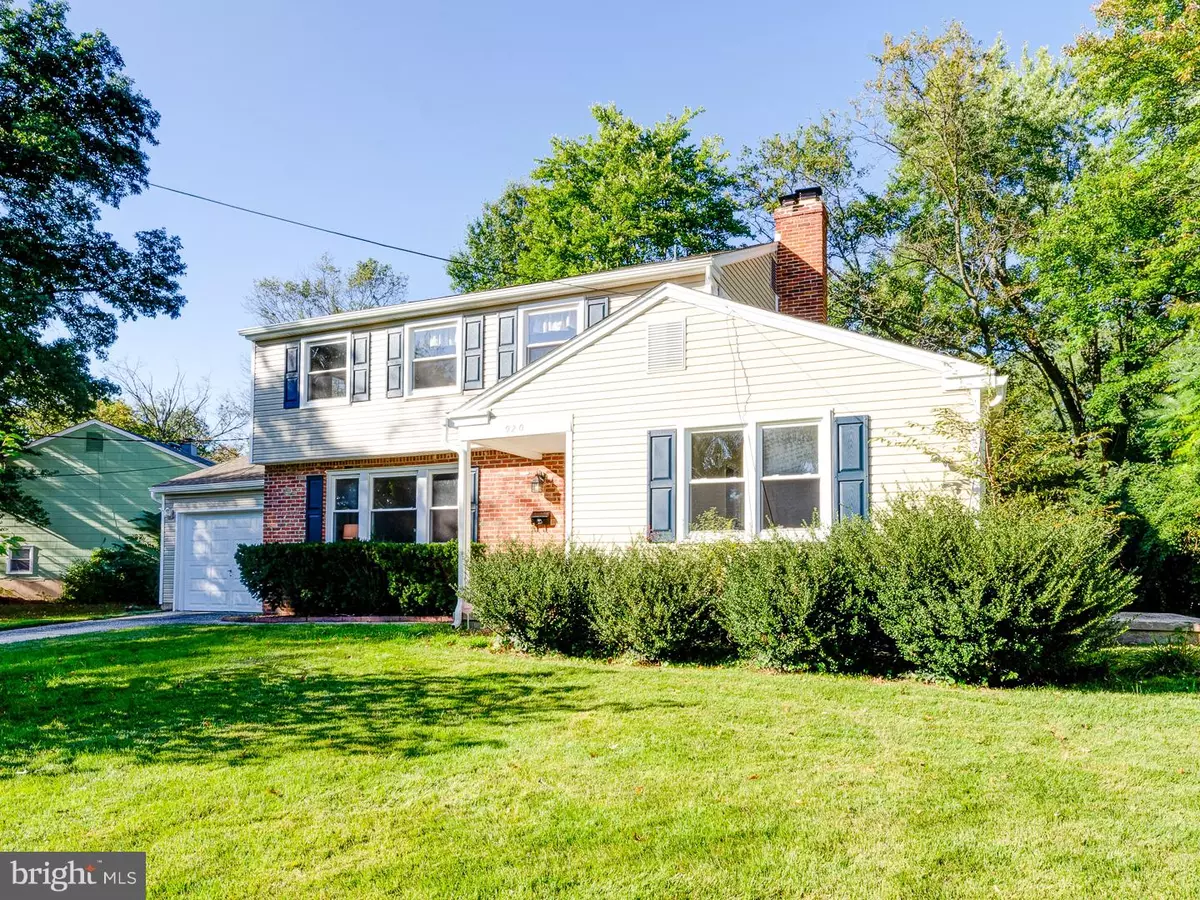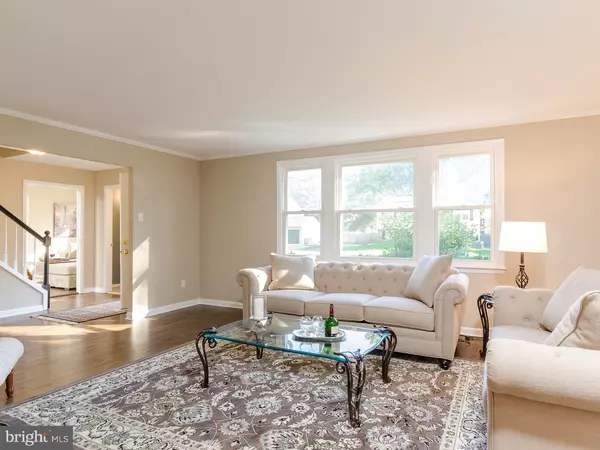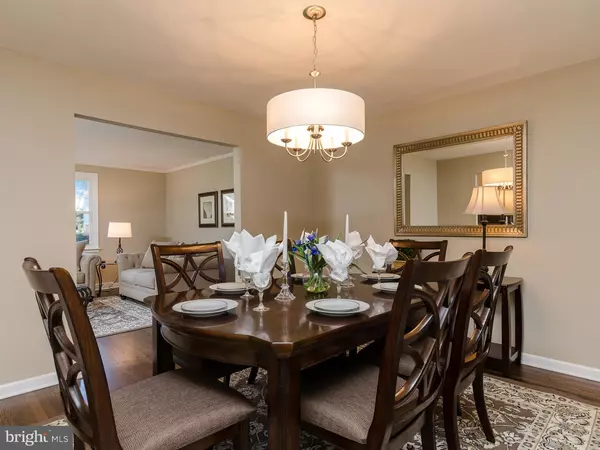$299,000
$299,000
For more information regarding the value of a property, please contact us for a free consultation.
4 Beds
3 Baths
1,964 SqFt
SOLD DATE : 03/18/2019
Key Details
Sold Price $299,000
Property Type Single Family Home
Sub Type Detached
Listing Status Sold
Purchase Type For Sale
Square Footage 1,964 sqft
Price per Sqft $152
Subdivision Green Haven
MLS Listing ID 1009964274
Sold Date 03/18/19
Style Colonial,Traditional
Bedrooms 4
Full Baths 2
Half Baths 1
HOA Y/N N
Abv Grd Liv Area 1,964
Originating Board TREND
Year Built 1960
Annual Tax Amount $7,575
Tax Year 2018
Lot Size 7,488 Sqft
Acres 0.17
Lot Dimensions 64X117
Property Description
Welcome to 920 Deland Ave! Back on the market! Come see this "fully updated" and move in ready 4 bedroom, 2.5 bath, 2-story Colonial home in desirable Green Haven! This home is not a flip and has been updated using quality licensed contractors and professional re-finishers. Enter through the front door and you will be greeted with stunning professionally refinished walnut stained hardwood floors that are featured in the foyer, formal living room, formal dining room, den, staircase and throughout the second floor hallway and all 4 bedrooms! This home features multiple updates that include a new roof, siding and gutters (2018), 2 completely remodeled bathrooms (2018), updated powder room (2018) and newer vinyl tilt-in windows throughout the home. The recently updated eat-in kitchen (2018) includes ceramic tile floors, newer kitchen cabinetry, beautiful Granite Countertops and a New Stainless Steel appliance package (3-door refrigerator, electric cook-top, vent hood, wall oven and built in dishwasher). If you enjoy entertaining you will love the large shared spaces of the kitchen to the living and dining rooms that are great places for large dinners and gatherings. Rounding out the first floor layout is a den that features hardwood floors, a new Anderson Sliding patio door (with access to a side patio) a fully bricked wood-burning fireplace and large laundry/mud room with separate access to the exterior through a side door. The 2nd floor features a master bedroom with bath (remodeled 2018) two closets, a hall bath (remodeled 2018), 3 generously sized additional bedrooms with plenty of closet space and a separate linen closet. And, let's not forget about location! Green Haven is convenient to all South Jersey arteries (Route 70 & 73, 295, AC Expy.), Jersey Shore and fabulous shopping at the Cherry Hill Mall, Town Place at Garden State Park, Wegman's, Whole Foods and so much more! Schedule today for a showing of this superb property, you will not be disappointed! Certified funds needed for all transactions.
Location
State NJ
County Camden
Area Cherry Hill Twp (20409)
Zoning RES
Rooms
Other Rooms Living Room, Dining Room, Primary Bedroom, Bedroom 2, Bedroom 3, Kitchen, Family Room, Bedroom 1, Laundry, Attic
Interior
Interior Features Primary Bath(s), Ceiling Fan(s), Attic/House Fan, Kitchen - Eat-In
Hot Water Natural Gas
Heating Forced Air, Programmable Thermostat
Cooling Central A/C
Flooring Wood, Vinyl, Tile/Brick
Fireplaces Number 1
Fireplaces Type Brick
Equipment Cooktop, Oven - Wall, Dishwasher, Disposal, Energy Efficient Appliances
Fireplace Y
Window Features Replacement
Appliance Cooktop, Oven - Wall, Dishwasher, Disposal, Energy Efficient Appliances
Heat Source Natural Gas
Laundry Main Floor
Exterior
Exterior Feature Patio(s)
Parking Features Garage - Front Entry
Garage Spaces 3.0
Fence Other
Utilities Available Cable TV
Water Access N
Roof Type Pitched,Shingle
Accessibility None
Porch Patio(s)
Attached Garage 1
Total Parking Spaces 3
Garage Y
Building
Lot Description Irregular, Level, Front Yard, Rear Yard, SideYard(s)
Story 2
Sewer Public Sewer
Water Public
Architectural Style Colonial, Traditional
Level or Stories 2
Additional Building Above Grade
New Construction N
Schools
School District Cherry Hill Township Public Schools
Others
Senior Community No
Tax ID 09-00339 32-00002
Ownership Fee Simple
SqFt Source Assessor
Acceptable Financing Conventional, VA, FHA 203(b)
Listing Terms Conventional, VA, FHA 203(b)
Financing Conventional,VA,FHA 203(b)
Special Listing Condition Standard
Read Less Info
Want to know what your home might be worth? Contact us for a FREE valuation!

Our team is ready to help you sell your home for the highest possible price ASAP

Bought with Jaime Antrim • Coldwell Banker Realty

"My job is to find and attract mastery-based agents to the office, protect the culture, and make sure everyone is happy! "
14291 Park Meadow Drive Suite 500, Chantilly, VA, 20151






