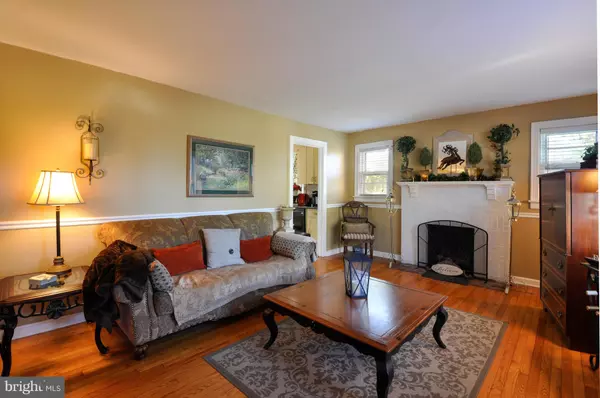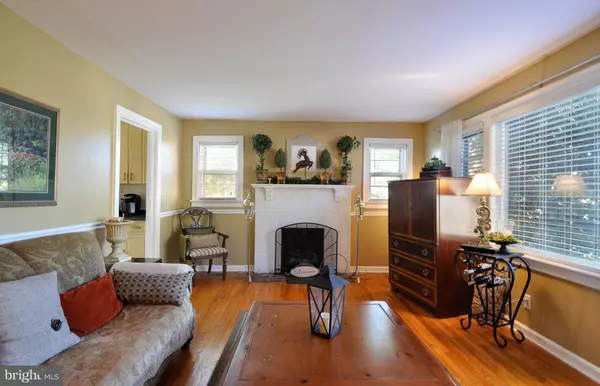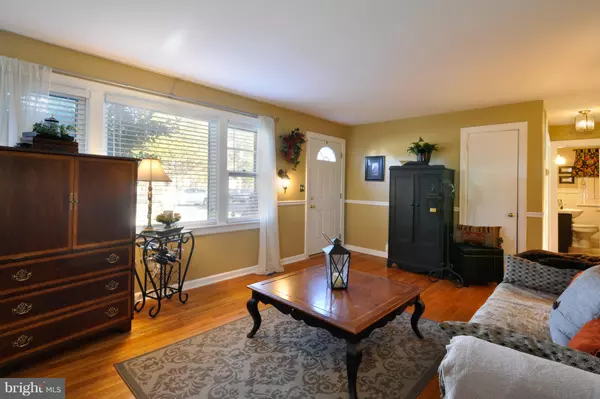$215,000
$215,000
For more information regarding the value of a property, please contact us for a free consultation.
3 Beds
2 Baths
1,400 SqFt
SOLD DATE : 03/15/2019
Key Details
Sold Price $215,000
Property Type Single Family Home
Sub Type Detached
Listing Status Sold
Purchase Type For Sale
Square Footage 1,400 sqft
Price per Sqft $153
Subdivision Spotswood Estates
MLS Listing ID VASP165388
Sold Date 03/15/19
Style Cape Cod
Bedrooms 3
Full Baths 2
HOA Y/N N
Abv Grd Liv Area 1,400
Originating Board BRIGHT
Year Built 1955
Annual Tax Amount $766
Tax Year 2017
Acres 0.42
Property Description
I drive by thinking, this is a cute place. This must have been the beginning of Spotswood Estates. I love the large level yard and the concrete driveway. Good looking roof (new in 2017). It looks so storybook perfect. It doesn't look too big from the outside but I hear it has about 1400 square feet. I should take a look inside for sure. WOW! This is REALLY charming! I feel like I've stepped into the pages of Southern Living magazine. These floors they are REAL wood. And the fireplace very cozy. That huge picture window brings in beautiful natural light. I could definitely enjoy this room. Let's see, the kitchen...woah, now THAT'S a pantry! And this breakfast area is so adorable with the plantation blinds, beautifully custom-made window treatments and rustic looking wood floors. This is a nice area to eat, but also to visit when in the kitchen. Pretty staircase going upstairs. That must be the master suite, we'll get there in a minute. Ok, another room...maybe a formal dining room at one time. It's being used more like a study now. I could see this as a play room or music room or den...so versatile. Two bedrooms down the hall...wow, hardwood and chair rail throughout. Oh, the bath. This has definitely been updated. The wainscoting in here is a beautiful touch. Nice flow on this floor. Now to the master suite, up those beautiful stairs. Wow, the WHOLE UPSTAIRS is the master suite. There's a lot of room up here. Exposed Beams, they ARE eye catching and beautiful. I'm sure glad there's a generous walk-in closet...that's a definite plus. I didn't expect that. And there's a nice big full bathroom up here. Beautifully done. This is my personal getaway up here. I like it, I like it a lot! The inside is definitely impressive. Let me check out the yard for a bit. The door in the kitchen goes to a large deck. They used a maintenance friendly material like Trex. That would be SO easy to take care of and durable too. There's a sidewalk in the back yard. You don't see those often any more. It goes all the way around to the concrete driveway. So I can go to either door to come in, definitely handy when I'm bringing in groceries from the car. This is a nice flat yard, nearly a half acre. That's a nice size, not too small and not to big. I could plant a garden, it would be awesome for some play equipment or play as a whole...wide open and flat! And the adorable shed. Perfect place for me to store the yard tools and such. Well, this house certainly offers more than I ever expected looking from the outside. I sure am glad I came in. It's obvious this house has been loved, and great care was taken to update it in all the right places. Not to mention, they have an amazing flair for decorating. I feel like I've walked into a beautiful shop in Downtown Fredericksburg. Oh, that's another good thing. It's just about 2 miles, if that, to the VRE and all that Downtown has to offer. I can go through the neighborhood too to get to Weis, WaWa or dinner out at Pancho Villa. Long spring walks in this beautiful neighborhood would be awesome! By spring time this could be mine! Yep, this is it. I had better snap this one up before anyone else discovers this gem.
Location
State VA
County Spotsylvania
Zoning R1
Rooms
Other Rooms Living Room, Dining Room, Bedroom 2, Bedroom 3, Kitchen, Breakfast Room, Bedroom 1
Main Level Bedrooms 2
Interior
Interior Features Breakfast Area, Ceiling Fan(s), Chair Railings, Entry Level Bedroom, Exposed Beams, Floor Plan - Traditional, Formal/Separate Dining Room, Primary Bath(s), Wainscotting, Walk-in Closet(s), Window Treatments, Wood Floors
Hot Water Electric
Cooling Ceiling Fan(s), Central A/C
Flooring Hardwood
Fireplaces Number 1
Fireplaces Type Gas/Propane
Equipment Dishwasher, Stove, Washer/Dryer Stacked, Water Heater
Fireplace Y
Appliance Dishwasher, Stove, Washer/Dryer Stacked, Water Heater
Heat Source Natural Gas
Laundry Main Floor
Exterior
Exterior Feature Deck(s)
Utilities Available Natural Gas Available
Water Access N
Roof Type Shingle
Accessibility None
Porch Deck(s)
Garage N
Building
Lot Description Level
Story 2
Sewer Public Sewer
Water Well
Architectural Style Cape Cod
Level or Stories 2
Additional Building Above Grade, Below Grade
New Construction N
Schools
Elementary Schools Spotswood
Middle Schools Battlefield
High Schools Massaponax
School District Spotsylvania County Public Schools
Others
Senior Community No
Tax ID 24E1-2-
Ownership Fee Simple
SqFt Source Estimated
Special Listing Condition Standard
Read Less Info
Want to know what your home might be worth? Contact us for a FREE valuation!

Our team is ready to help you sell your home for the highest possible price ASAP

Bought with Alyssa Brianne Elsmo • Berkshire Hathaway HomeServices PenFed Realty
"My job is to find and attract mastery-based agents to the office, protect the culture, and make sure everyone is happy! "
14291 Park Meadow Drive Suite 500, Chantilly, VA, 20151






