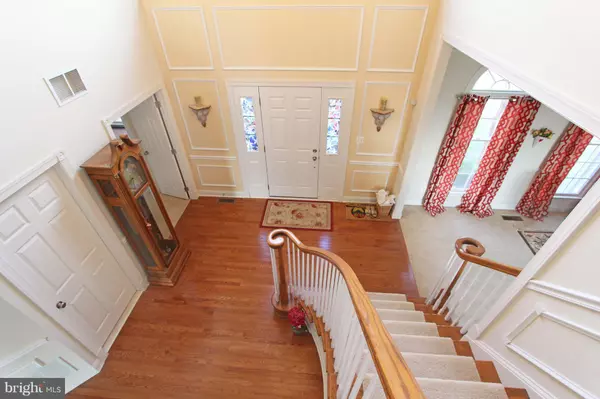$630,000
$659,900
4.5%For more information regarding the value of a property, please contact us for a free consultation.
5 Beds
5 Baths
5,480 SqFt
SOLD DATE : 03/18/2019
Key Details
Sold Price $630,000
Property Type Single Family Home
Sub Type Detached
Listing Status Sold
Purchase Type For Sale
Square Footage 5,480 sqft
Price per Sqft $114
Subdivision Cedarday
MLS Listing ID MDHR179876
Sold Date 03/18/19
Style Colonial,Traditional
Bedrooms 5
Full Baths 4
Half Baths 1
HOA Fees $50/mo
HOA Y/N Y
Abv Grd Liv Area 4,130
Originating Board BRIGHT
Year Built 2010
Annual Tax Amount $6,887
Tax Year 2018
Lot Size 0.470 Acres
Acres 0.47
Property Description
3 car garage,4 bedrooms with 4.5 baths and study room plus bonus basement for movie room. large deck and patio. Walk out basement, Anderson windows, granite counter top with cherrywood color kitchen cabinet, Jacuzzi Whirlpool Jets in master bath, you build a swimming pool in back yard!
Location
State MD
County Harford
Zoning AG R1
Direction North
Rooms
Basement Connecting Stairway, Fully Finished, Walkout Level
Main Level Bedrooms 1
Interior
Interior Features Attic, Breakfast Area, Carpet, Ceiling Fan(s), Crown Moldings, Primary Bath(s), Skylight(s), Upgraded Countertops, Walk-in Closet(s), WhirlPool/HotTub, Wood Floors, Kitchen - Island, Kitchen - Eat-In, Floor Plan - Open, Floor Plan - Traditional, Family Room Off Kitchen
Hot Water Natural Gas
Heating Energy Star Heating System, Forced Air, Heat Pump(s)
Cooling Central A/C
Flooring Carpet, Ceramic Tile, Hardwood
Fireplaces Number 1
Equipment Built-In Microwave, Dishwasher, Dryer - Electric, Exhaust Fan, Oven - Wall, Refrigerator, Washer
Furnishings No
Fireplace Y
Appliance Built-In Microwave, Dishwasher, Dryer - Electric, Exhaust Fan, Oven - Wall, Refrigerator, Washer
Heat Source Natural Gas, Electric
Laundry Main Floor
Exterior
Exterior Feature Brick, Deck(s)
Parking Features Garage - Side Entry
Garage Spaces 3.0
Utilities Available Electric Available, Natural Gas Available
Water Access N
Roof Type Asphalt
Accessibility 2+ Access Exits
Porch Brick, Deck(s)
Total Parking Spaces 3
Garage Y
Building
Story 3+
Sewer Public Septic, Public Sewer
Water Public
Architectural Style Colonial, Traditional
Level or Stories 3+
Additional Building Above Grade, Below Grade
Structure Type 9'+ Ceilings,2 Story Ceilings
New Construction N
Schools
Elementary Schools Homestead/Wakefield
Middle Schools Patterson Mill
High Schools Patterson Mill
School District Harford County Public Schools
Others
Senior Community No
Tax ID 01-340026
Ownership Fee Simple
SqFt Source Estimated
Acceptable Financing Cash, FHA, VA, Conventional
Horse Property N
Listing Terms Cash, FHA, VA, Conventional
Financing Cash,FHA,VA,Conventional
Special Listing Condition Standard
Read Less Info
Want to know what your home might be worth? Contact us for a FREE valuation!

Our team is ready to help you sell your home for the highest possible price ASAP

Bought with Karen D Gilmer • Berkshire Hathaway HomeServices PenFed Realty

"My job is to find and attract mastery-based agents to the office, protect the culture, and make sure everyone is happy! "
14291 Park Meadow Drive Suite 500, Chantilly, VA, 20151






