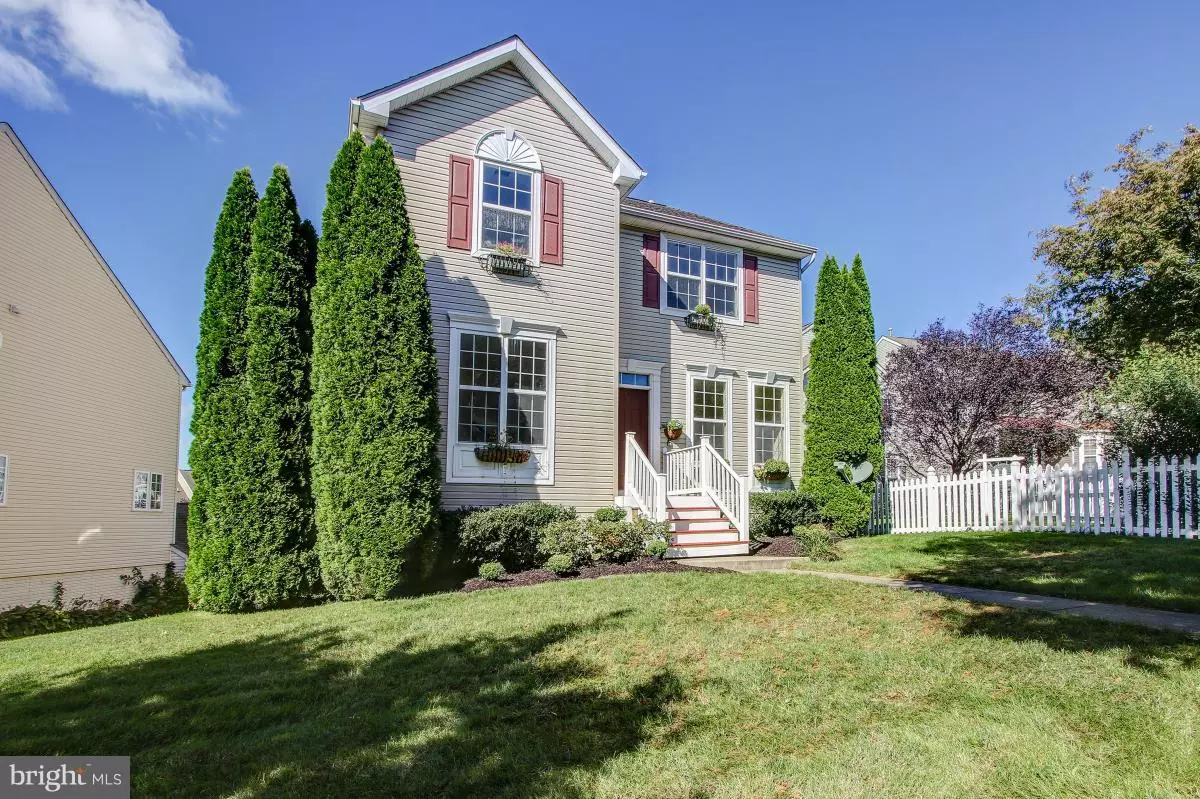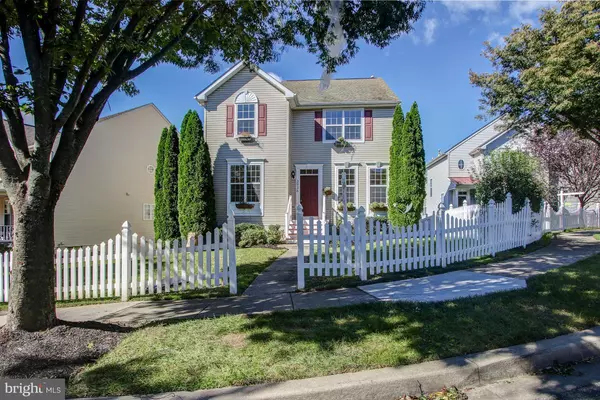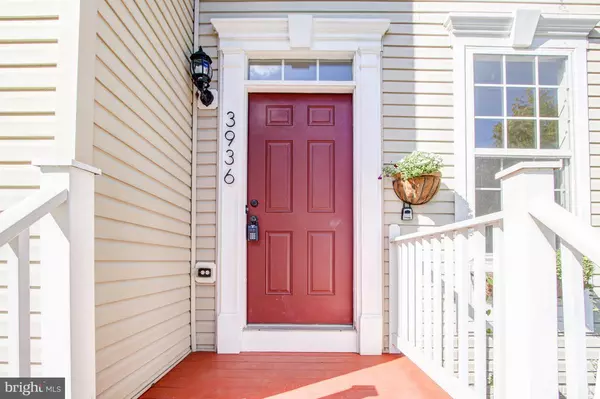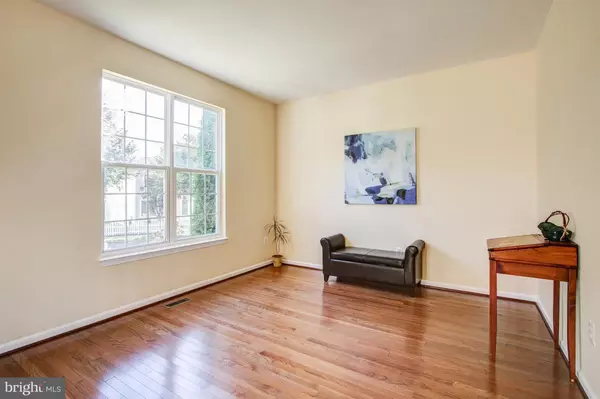$470,000
$464,900
1.1%For more information regarding the value of a property, please contact us for a free consultation.
5 Beds
3 Baths
3,324 SqFt
SOLD DATE : 03/15/2019
Key Details
Sold Price $470,000
Property Type Single Family Home
Sub Type Detached
Listing Status Sold
Purchase Type For Sale
Square Footage 3,324 sqft
Price per Sqft $141
Subdivision Urbana Highlands
MLS Listing ID 1009956978
Sold Date 03/15/19
Style Colonial
Bedrooms 5
Full Baths 2
Half Baths 1
HOA Fees $136/mo
HOA Y/N Y
Abv Grd Liv Area 2,216
Originating Board MRIS
Year Built 2002
Annual Tax Amount $4,160
Tax Year 2018
Lot Size 6,623 Sqft
Acres 0.15
Property Description
Open House on Saturday, February the 2nd from 2 pm to 4 pm! Don't miss to tour this nice 5 bedrooms, 2 & half baths single family home in the heart of Urbana Highlands close to all shopping and convenience stores. Walking distance to the pool and community amenities. The Main level features New hardwood flooring all throughout and boasts an open floor plan. The kitchen is wide open to the family room and features upgraded appliances. Urbana Highlands is located at the last exit on 270 Highway going North, only 10 minutes from Clarksburg! Urbana Highlands & its surrounding is growing in value and expanding at a very fast paste! This home is full of light and has the perfect layout for entertaining guests especially with the nice deck built at the rear of the home. New paint throughout the house, New upgraded carpet upstairs, New hardwood floors throughout the main level, New dishwasher, New range-oven, New microwave, new light fixtures, etc.
Location
State MD
County Frederick
Zoning PUD
Rooms
Other Rooms Dining Room, Primary Bedroom, Bedroom 2, Bedroom 3, Bedroom 4, Bedroom 5, Kitchen, Game Room, Family Room, Foyer, Breakfast Room, Study, Laundry
Basement Rear Entrance, Heated, Improved, Outside Entrance, Walkout Level, Fully Finished, Garage Access, Interior Access, Rough Bath Plumb, Other
Interior
Interior Features Kitchen - Gourmet, Breakfast Area, Dining Area, Kitchen - Eat-In, Upgraded Countertops, Primary Bath(s), Wood Floors, Floor Plan - Open
Hot Water Natural Gas
Heating Central
Cooling Central A/C
Flooring Hardwood, Ceramic Tile, Carpet, Laminated
Fireplaces Number 1
Equipment ENERGY STAR Clothes Washer, ENERGY STAR Dishwasher, Oven/Range - Gas
Fireplace Y
Appliance ENERGY STAR Clothes Washer, ENERGY STAR Dishwasher, Oven/Range - Gas
Heat Source None
Exterior
Parking Features Additional Storage Area, Basement Garage, Garage - Rear Entry, Garage Door Opener, Inside Access, Oversized
Garage Spaces 2.0
Utilities Available Electric Available, Cable TV Available, Natural Gas Available, Phone Available, Water Available
Amenities Available Basketball Courts, Club House, Community Center, Jog/Walk Path, Meeting Room, Party Room, Pool - Indoor, Recreational Center, Swimming Pool, Tennis Courts, Tot Lots/Playground, Volleyball Courts
Water Access N
View Garden/Lawn, Pasture, Trees/Woods
Roof Type Asphalt
Accessibility None
Road Frontage City/County
Attached Garage 2
Total Parking Spaces 2
Garage Y
Building
Story 3+
Sewer Public Septic, Public Sewer
Water Public
Architectural Style Colonial
Level or Stories 3+
Additional Building Above Grade, Below Grade
Structure Type 9'+ Ceilings
New Construction N
Schools
Elementary Schools Centerville
Middle Schools Urbana
High Schools Urbana
School District Frederick County Public Schools
Others
HOA Fee Include Lawn Maintenance,Management,Insurance,Pool(s),Snow Removal
Senior Community No
Tax ID 1107224834
Ownership Fee Simple
SqFt Source Estimated
Special Listing Condition Standard
Read Less Info
Want to know what your home might be worth? Contact us for a FREE valuation!

Our team is ready to help you sell your home for the highest possible price ASAP

Bought with David W Savercool • Long & Foster Real Estate, Inc.
"My job is to find and attract mastery-based agents to the office, protect the culture, and make sure everyone is happy! "
14291 Park Meadow Drive Suite 500, Chantilly, VA, 20151






