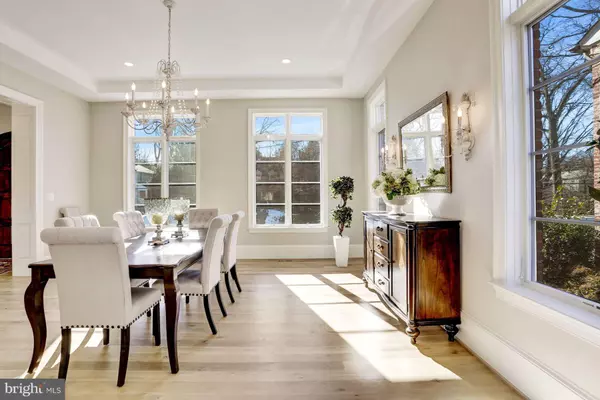$3,850,000
$4,250,000
9.4%For more information regarding the value of a property, please contact us for a free consultation.
7 Beds
8 Baths
7,550 SqFt
SOLD DATE : 03/15/2019
Key Details
Sold Price $3,850,000
Property Type Single Family Home
Sub Type Detached
Listing Status Sold
Purchase Type For Sale
Square Footage 7,550 sqft
Price per Sqft $509
Subdivision Spring Valley
MLS Listing ID 1000470404
Sold Date 03/15/19
Style Colonial,Federal
Bedrooms 7
Full Baths 5
Half Baths 3
HOA Y/N N
Abv Grd Liv Area 6,050
Originating Board MRIS
Year Built 2018
Annual Tax Amount $4,779
Tax Year 2017
Lot Size 7,650 Sqft
Acres 0.18
Property Description
Prominently located on Tilden Street within historic Spring Valley sits this newly constructed and immaculately designed custom home. A spacious and open floorplan boasts 7,550 Square Feet, 7 Bedrooms, 5 Full Baths, and 3 Half Baths. Abundant natural light floods through the home s many windows illuminating wide plank and French oak flooring throughout. A private elevator serves all four of the home s levels, providing unparalleled accessibility. Off the kitchen, family room, lower level and master suite are expansive balconies and terraces which give way to views of the home s flat and grassy yard with room and plumbing for a pool. A 2-car attached garage completes the picture in one of Washington s most desirable neighborhoods, Spring Valley.
Location
State DC
County Washington
Rooms
Basement Rear Entrance, Sump Pump, Fully Finished, Heated, Improved, Daylight, Full, Walkout Level, Windows
Interior
Interior Features Attic, Kitchen - Island, Dining Area, Family Room Off Kitchen, Elevator, Primary Bath(s), Wood Floors
Hot Water Natural Gas
Heating Central
Cooling Central A/C
Fireplaces Number 4
Fireplaces Type Gas/Propane
Equipment Disposal, Dryer, Exhaust Fan, Microwave, Oven/Range - Gas, Refrigerator, Washer, Water Heater
Fireplace Y
Appliance Disposal, Dryer, Exhaust Fan, Microwave, Oven/Range - Gas, Refrigerator, Washer, Water Heater
Heat Source Natural Gas
Exterior
Exterior Feature Deck(s)
Parking Features Garage Door Opener, Garage - Front Entry, Basement Garage
Garage Spaces 3.0
Fence Fully
Water Access N
Accessibility Elevator
Porch Deck(s)
Attached Garage 2
Total Parking Spaces 3
Garage Y
Building
Story 3+
Sewer Public Sewer
Water Public
Architectural Style Colonial, Federal
Level or Stories 3+
Additional Building Above Grade, Below Grade
Structure Type 9'+ Ceilings
New Construction Y
Schools
School District District Of Columbia Public Schools
Others
Senior Community No
Tax ID 1503//0038
Ownership Fee Simple
SqFt Source Estimated
Special Listing Condition Standard
Read Less Info
Want to know what your home might be worth? Contact us for a FREE valuation!

Our team is ready to help you sell your home for the highest possible price ASAP

Bought with Margaret M. Babbington • Compass
"My job is to find and attract mastery-based agents to the office, protect the culture, and make sure everyone is happy! "
14291 Park Meadow Drive Suite 500, Chantilly, VA, 20151






