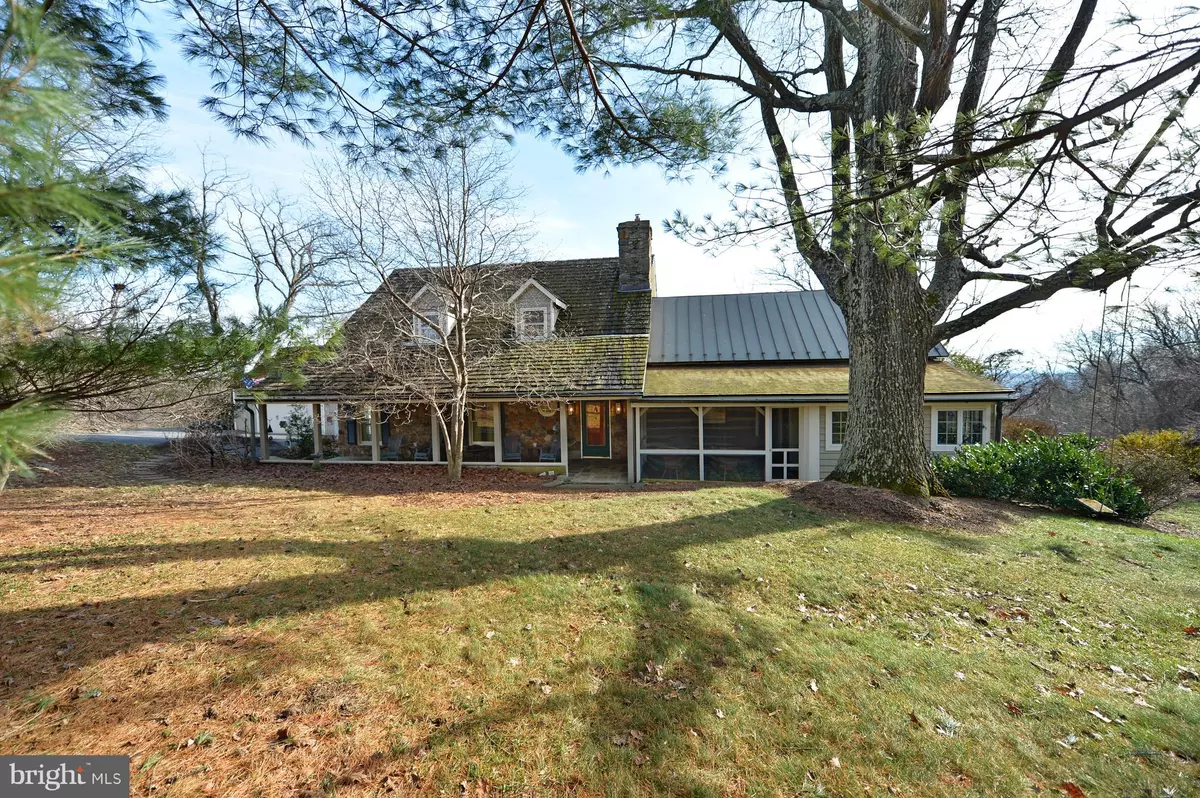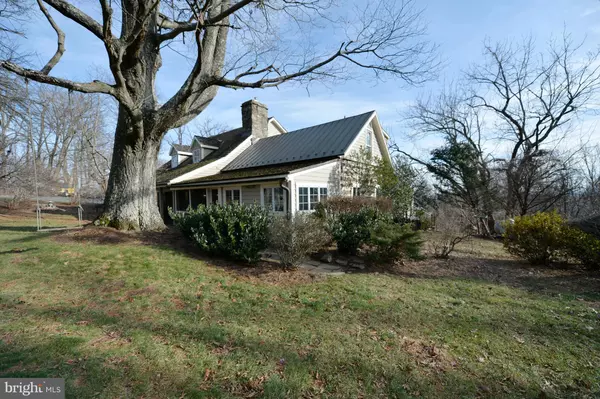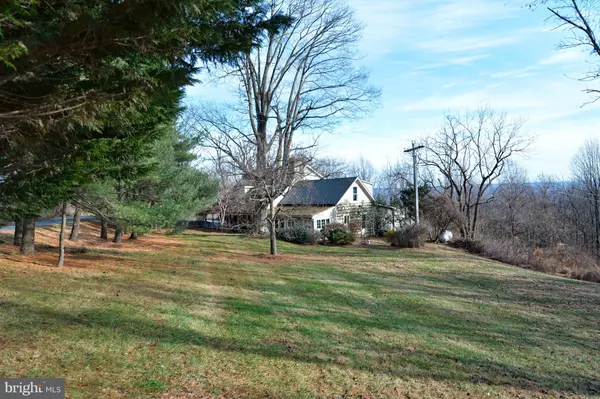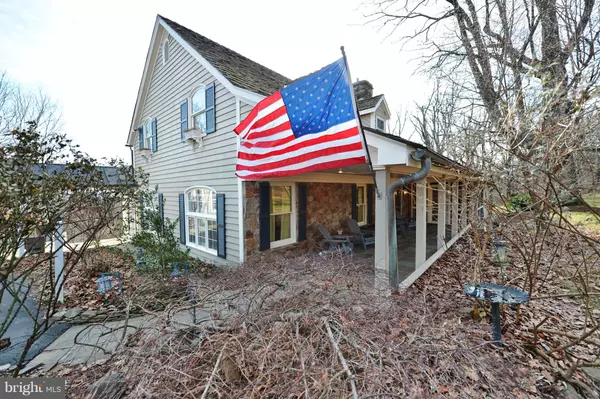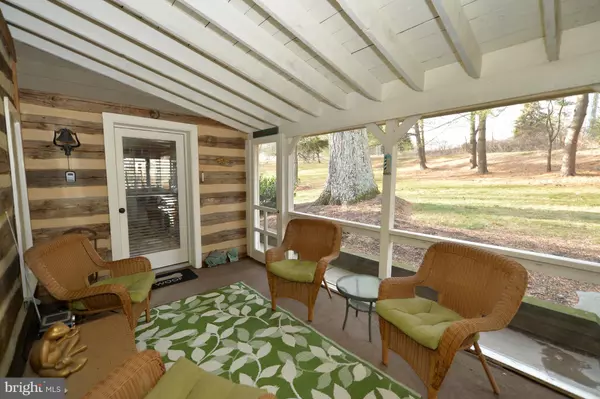$625,000
$649,000
3.7%For more information regarding the value of a property, please contact us for a free consultation.
3 Beds
4 Baths
3,700 SqFt
SOLD DATE : 03/15/2019
Key Details
Sold Price $625,000
Property Type Single Family Home
Sub Type Detached
Listing Status Sold
Purchase Type For Sale
Square Footage 3,700 sqft
Price per Sqft $168
Subdivision Round Hill
MLS Listing ID VALO231658
Sold Date 03/15/19
Style Cape Cod
Bedrooms 3
Full Baths 4
HOA Y/N N
Abv Grd Liv Area 3,700
Originating Board BRIGHT
Year Built 1940
Annual Tax Amount $6,008
Tax Year 2019
Lot Size 2.180 Acres
Acres 2.18
Property Description
Stunning Mountaintop Oasis with Views, this one-of-a-kind Antique Log home is your dream come true! South-faced, this circa 1780's original cabin home features passive solar gain, over-sized 2-car garage, home office, antique claw and ball soaking tub and much, much more! Quiet, private and beautiful. Custom built Antique pine cabinetry, cherry, walnut and Antique pine floors as well as flagstone floor in sun room, large sunning deck, screened porch, covered front porch and gourmet kitchen. Amazing views to Tyson's Corner and Reston with amazing sunrises and night time views. Paved circular drive. Covered breezeway from garage to the home. Inside features desired main level bedroom with separate sitting room and full bath. Upper level master suite has new doors and framing to own private deck. Huge walk in closet and large master bath. Laundry upper level. Third bedroom has own private bath. Main level is step back in time with workmanship rarely found today. Log, stone, wood construction exterior and interior. 4th full bath on main level. Family room Brazilian Cherry floors with gas wood stove insert and chain link attached mantel. Sun room, dining area with flagstone flooring, doors to rear decking, skylights, stone and log walls. Beautiful kitchen offers granite and wood counter tops, stainless steel upgraded appliances. Access to screened and covered porches. Easy to unwind here in your very own nature preserve of wild life, mature trees and landscaping. Exterior completely painted this summer and fall. Turn key and ready.
Location
State VA
County Loudoun
Zoning RESIDENTIAL
Rooms
Other Rooms Primary Bedroom, Bedroom 2, Kitchen, Family Room, Den, Foyer, Sun/Florida Room, Bathroom 2, Bathroom 3, Primary Bathroom, Full Bath
Main Level Bedrooms 1
Interior
Interior Features Attic, Built-Ins, Carpet, Dining Area, Double/Dual Staircase, Entry Level Bedroom, Exposed Beams, Floor Plan - Traditional, Primary Bath(s), Pantry, Recessed Lighting, Skylight(s), Upgraded Countertops, Wainscotting, Walk-in Closet(s), Window Treatments, Wood Floors, Wood Stove
Hot Water Electric, Multi-tank
Heating Heat Pump(s), Wood Burn Stove, Heat Pump - Gas BackUp
Cooling Central A/C
Flooring Hardwood, Carpet, Ceramic Tile, Stone
Fireplaces Number 1
Fireplaces Type Gas/Propane, Insert, Mantel(s), Stone
Equipment Built-In Microwave, Dishwasher, Dryer, Exhaust Fan, Icemaker, Range Hood, Refrigerator, Oven/Range - Gas, Washer
Fireplace Y
Window Features Double Pane,Screens,Skylights
Appliance Built-In Microwave, Dishwasher, Dryer, Exhaust Fan, Icemaker, Range Hood, Refrigerator, Oven/Range - Gas, Washer
Heat Source Electric
Laundry Upper Floor
Exterior
Exterior Feature Breezeway, Deck(s), Porch(es), Screened
Parking Features Garage Door Opener
Garage Spaces 2.0
Water Access N
View Panoramic, Trees/Woods, Valley
Roof Type Metal,Shake
Street Surface Paved
Accessibility None
Porch Breezeway, Deck(s), Porch(es), Screened
Total Parking Spaces 2
Garage Y
Building
Lot Description Landscaping, Rear Yard, Secluded, Trees/Wooded
Story 2
Sewer Septic = # of BR, Gravity Sept Fld
Water Well
Architectural Style Cape Cod
Level or Stories 2
Additional Building Above Grade, Below Grade
Structure Type 9'+ Ceilings,Beamed Ceilings,Log Walls,Paneled Walls,Vaulted Ceilings
New Construction N
Schools
School District Loudoun County Public Schools
Others
Senior Community No
Tax ID 607486693000
Ownership Fee Simple
SqFt Source Assessor
Horse Property N
Special Listing Condition Standard
Read Less Info
Want to know what your home might be worth? Contact us for a FREE valuation!

Our team is ready to help you sell your home for the highest possible price ASAP

Bought with Lynn B Toloczko • Weichert Company of Virginia
"My job is to find and attract mastery-based agents to the office, protect the culture, and make sure everyone is happy! "
14291 Park Meadow Drive Suite 500, Chantilly, VA, 20151

