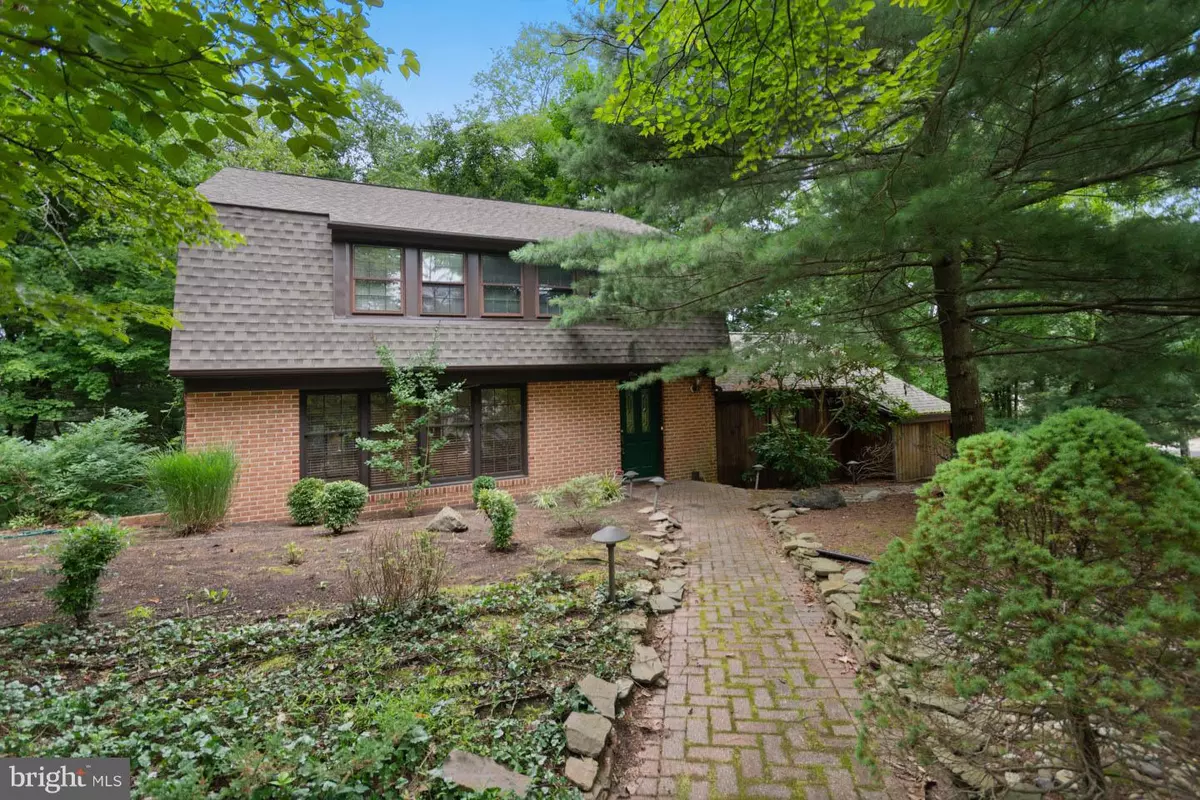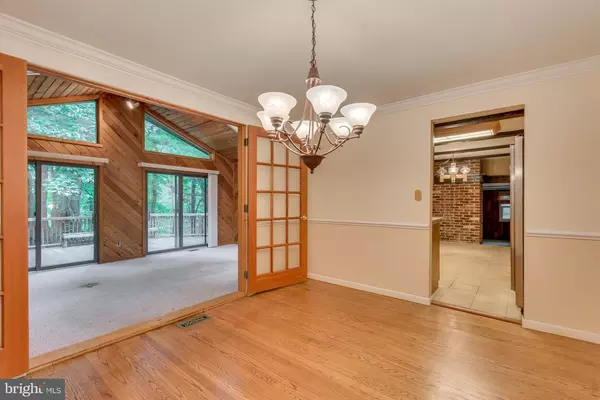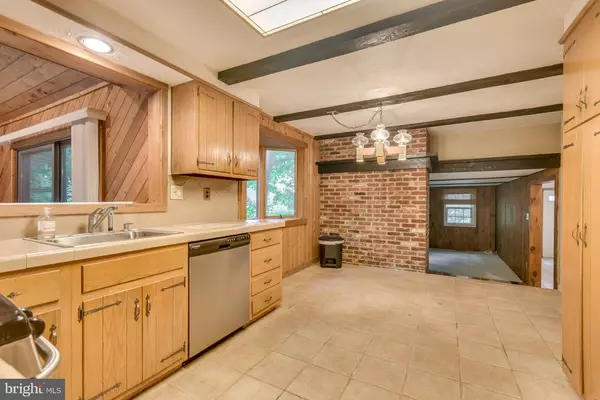$220,000
$235,000
6.4%For more information regarding the value of a property, please contact us for a free consultation.
3 Beds
3 Baths
2,319 SqFt
SOLD DATE : 03/04/2019
Key Details
Sold Price $220,000
Property Type Single Family Home
Sub Type Detached
Listing Status Sold
Purchase Type For Sale
Square Footage 2,319 sqft
Price per Sqft $94
Subdivision Charleston Riding
MLS Listing ID NJCD253630
Sold Date 03/04/19
Style Contemporary
Bedrooms 3
Full Baths 2
Half Baths 1
HOA Y/N N
Abv Grd Liv Area 2,319
Originating Board BRIGHT
Year Built 1965
Annual Tax Amount $11,283
Tax Year 2019
Lot Dimensions 131x148
Property Description
Welcome to this spacious 3 bedroom 2.5 bath home located in the desirable neighborhood of Charleston Riding in the award winning Cherry Hill School District. This home is located right across the street from the Charleston Swim Club. It has great bones, but does need some updating. This home is a great value for this area of town! There is a living room, dining room, an eat-in-kitchen with stainless steel appliances, and a family room with a brick fireplace. The home also has a four season sun room with skylights that leads to the large deck overlooking the private, wooded back yard. The game /entertainment room has a wet bar and a private entrance. All three spacious bedrooms are located on the upper level. The home also has a full unfinished basement and a shed in the back yard for extra storage space. Newer hot water heater (2017), newer roof (2013), and newer HVAC system (2015).
Location
State NJ
County Camden
Area Cherry Hill Twp (20409)
Zoning RESIDENTIAL
Rooms
Other Rooms Living Room, Dining Room, Primary Bedroom, Bedroom 2, Kitchen, Game Room, Family Room, Basement, Bedroom 1, Sun/Florida Room
Basement Unfinished
Interior
Interior Features Ceiling Fan(s), Wet/Dry Bar, Skylight(s), Primary Bath(s), Kitchen - Eat-In, Formal/Separate Dining Room, Family Room Off Kitchen, Attic, Stall Shower
Hot Water Natural Gas
Heating Forced Air
Cooling Central A/C
Flooring Carpet, Hardwood
Fireplaces Number 1
Fireplaces Type Brick
Equipment Oven/Range - Gas, Built-In Microwave, Disposal, Dishwasher, Refrigerator, Washer, Dryer
Furnishings No
Fireplace Y
Appliance Oven/Range - Gas, Built-In Microwave, Disposal, Dishwasher, Refrigerator, Washer, Dryer
Heat Source Natural Gas
Laundry Basement
Exterior
Exterior Feature Deck(s)
Water Access N
Roof Type Pitched
Accessibility None
Porch Deck(s)
Garage N
Building
Lot Description Front Yard, Trees/Wooded, SideYard(s), Rear Yard
Story 2
Sewer Public Sewer
Water Public
Architectural Style Contemporary
Level or Stories 2
Additional Building Above Grade, Below Grade
New Construction N
Schools
Middle Schools Rosa International M.S.
High Schools Cherry Hill High-East H.S.
School District Cherry Hill Township Public Schools
Others
Senior Community No
Tax ID 09-00411 07-00003
Ownership Fee Simple
SqFt Source Assessor
Acceptable Financing Cash, Conventional, FHA 203(b), VA
Horse Property N
Listing Terms Cash, Conventional, FHA 203(b), VA
Financing Cash,Conventional,FHA 203(b),VA
Special Listing Condition Standard
Read Less Info
Want to know what your home might be worth? Contact us for a FREE valuation!

Our team is ready to help you sell your home for the highest possible price ASAP

Bought with Colithea N Faucett • BHHS Fox & Roach-Mt Laurel

"My job is to find and attract mastery-based agents to the office, protect the culture, and make sure everyone is happy! "
14291 Park Meadow Drive Suite 500, Chantilly, VA, 20151






