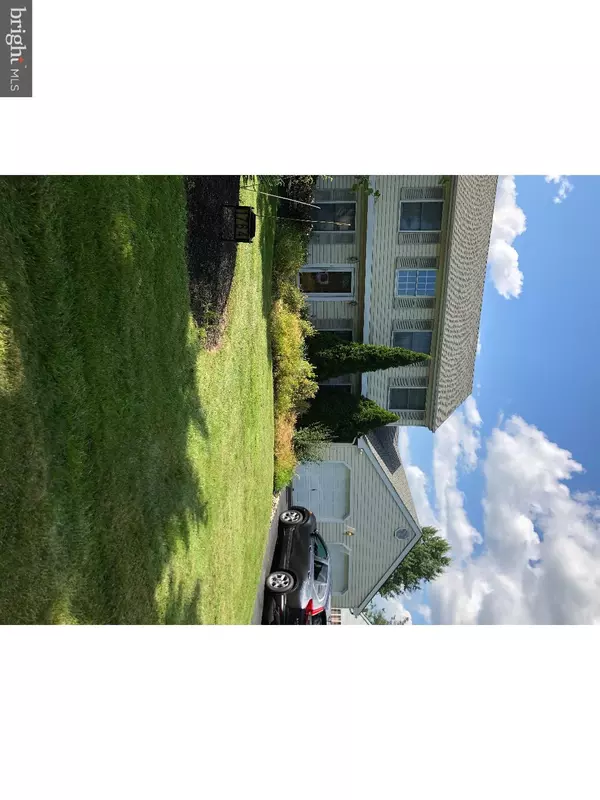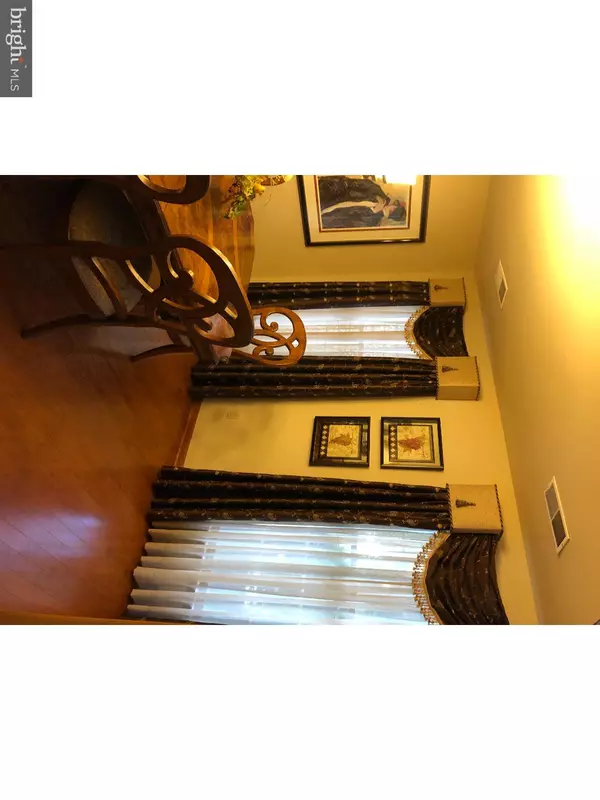$405,000
$409,900
1.2%For more information regarding the value of a property, please contact us for a free consultation.
3 Beds
3 Baths
2,916 SqFt
SOLD DATE : 03/08/2019
Key Details
Sold Price $405,000
Property Type Single Family Home
Sub Type Detached
Listing Status Sold
Purchase Type For Sale
Square Footage 2,916 sqft
Price per Sqft $138
Subdivision Country Hunt
MLS Listing ID 1002309292
Sold Date 03/08/19
Style Colonial
Bedrooms 3
Full Baths 2
Half Baths 1
HOA Y/N N
Abv Grd Liv Area 2,916
Originating Board TREND
Year Built 1988
Annual Tax Amount $7,253
Tax Year 2018
Lot Size 0.290 Acres
Acres 0.29
Lot Dimensions 118X123
Property Description
STUNNING 3 Bedroom Colonial Plus Bonus Room in much sought after Country Hunt!!! Gorgeous property with simple and elegant decor and meticulously clean! Open Floor Concept! Hardwood Flooring!!! Beautiful New(er)Kitchen with Granite counters, designer back splash,under mount sink,upgraded faucet, ceramic tile floor and stainless steel appliances.Nice Size Breakfast room with wall of windows! Spacious Dining Room with upgraded light Fixture as well as window treatments. Living Room features custom made window treatments and hard wood flooring.Property features a large vaulted great room with GORGEOUS floor to ceiling stone fireplace flanked by Atrium windows which is accessed via the Center Hall Atrium Foyer. Spacious Master Bedroom on First floor with floor to ceiling Stone Fireplace (Dual Zone).On Suite adjoining Master Bedroom including soaking tub with jets, free standing shower, upgraded vanity and ceramic tile flooring. Tons of upgrades such as upgraded light fixtures as seen as well as upgraded high end custom made window treatments. Powder Room adjacent to Great Room on first floor! Property is a must see! First Floor Bedroom with Master Bath can be used as an in law suite. Owner is a licensed Real Estate Broker and Attorney in the State of Pa. New central air compressor 9/2018.
Location
State PA
County Bucks
Area Warwick Twp (10151)
Zoning MHP
Rooms
Other Rooms Living Room, Dining Room, Primary Bedroom, Bedroom 2, Kitchen, Family Room, Bedroom 1, In-Law/auPair/Suite, Bonus Room
Main Level Bedrooms 1
Interior
Interior Features Butlers Pantry, Ceiling Fan(s), Dining Area
Hot Water Electric
Heating Forced Air
Cooling Central A/C
Flooring Wood, Fully Carpeted, Tile/Brick
Fireplaces Number 2
Fireplaces Type Stone
Equipment Cooktop, Dishwasher, Disposal
Fireplace Y
Appliance Cooktop, Dishwasher, Disposal
Heat Source Electric
Laundry Main Floor
Exterior
Exterior Feature Deck(s)
Garage Spaces 2.0
Water Access N
Roof Type Shingle
Accessibility None
Porch Deck(s)
Total Parking Spaces 2
Garage N
Building
Lot Description Front Yard, Rear Yard, SideYard(s)
Story 2
Sewer Public Sewer
Water Public
Architectural Style Colonial
Level or Stories 2
Additional Building Above Grade
Structure Type Cathedral Ceilings,9'+ Ceilings
New Construction N
Schools
School District Central Bucks
Others
Senior Community No
Tax ID 51-023-034
Ownership Fee Simple
SqFt Source Assessor
Special Listing Condition Standard
Read Less Info
Want to know what your home might be worth? Contact us for a FREE valuation!

Our team is ready to help you sell your home for the highest possible price ASAP

Bought with Renee M Swillo • BHHS Fox & Roach-Newtown

"My job is to find and attract mastery-based agents to the office, protect the culture, and make sure everyone is happy! "
14291 Park Meadow Drive Suite 500, Chantilly, VA, 20151






