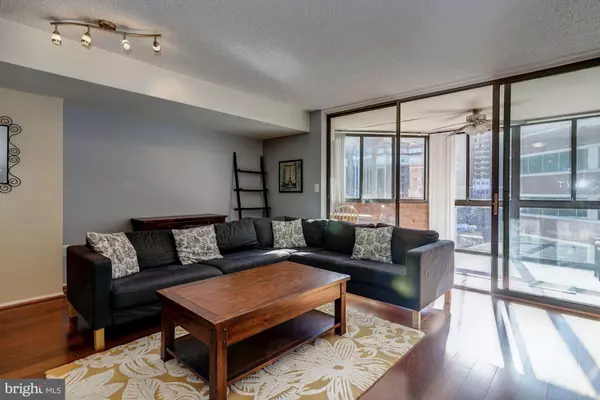$398,000
$384,000
3.6%For more information regarding the value of a property, please contact us for a free consultation.
1 Bed
1 Bath
682 SqFt
SOLD DATE : 03/11/2019
Key Details
Sold Price $398,000
Property Type Condo
Sub Type Condo/Co-op
Listing Status Sold
Purchase Type For Sale
Square Footage 682 sqft
Price per Sqft $583
Subdivision Westview At Ballston Metro
MLS Listing ID VAAR139068
Sold Date 03/11/19
Style Unit/Flat
Bedrooms 1
Full Baths 1
Condo Fees $469/mo
HOA Y/N N
Abv Grd Liv Area 682
Originating Board BRIGHT
Year Built 2005
Annual Tax Amount $3,879
Tax Year 2018
Property Description
Offer deadline Feb 19/11am. Westview unit 509 provides 1BR/1BA/1 garage parking only 3 blocks from the Ballston metro. It is large with 682 sq feet plus an enclosed sunroom (approx 730 sq ft total) facing south, providing exceptional light. The unit features granite kitchen counters, large pantry, coat closet, linen closet, and a laundry room with stacked washer/dryer. The bathroom has been renovated with marble vanity, subway tile, medicine cabinet, etc. The 3 interior unit doors were replaced, including new door jambs. The bedroom offers 2 closets, one customized. The unit is also at the end of the hall which minimizes traffic/noise. Pet friendly (2 dogs up to 60 lbs, cats, etc.)! The building amenities include a rooftop pool with extended seating away from the pool, a gym, business center and library. Utilities are electric (each unit has separate utilities), and new exterior windows (not sliding glass door/windows to balcony) are being installed soon, date TBD (planned for 2019). Building even has an electric car charging station. Low move in fee ($225). Walk score 94! Location! Location! Location! Apart from proximity to the Ballston metro station, enjoy the renovated (2018-19) mall, Ballston Quarter, and all the restaurants/activities in Ballston. 14 minutes to Reagan National airport, 26 minutes to Dulles Airport, and 11 minutes to Crystal City (Amazon's National Landing location). Welcome home! Garage space directions: go to P2, right out of elevator, right through door, straight ahead to 1072.
Location
State VA
County Arlington
Zoning RC
Rooms
Main Level Bedrooms 1
Interior
Interior Features Pantry, Ceiling Fan(s)
Hot Water Electric
Heating Programmable Thermostat, Central
Cooling Programmable Thermostat, Ceiling Fan(s), Central A/C
Flooring Tile/Brick
Equipment Built-In Microwave, Dishwasher, Disposal, Oven/Range - Electric, Refrigerator, Stainless Steel Appliances, Washer/Dryer Stacked, Water Heater
Fireplace N
Appliance Built-In Microwave, Dishwasher, Disposal, Oven/Range - Electric, Refrigerator, Stainless Steel Appliances, Washer/Dryer Stacked, Water Heater
Heat Source Electric
Exterior
Parking Features Underground
Garage Spaces 1.0
Amenities Available Exercise Room, Elevator, Pool - Outdoor, Reserved/Assigned Parking
Water Access N
Roof Type Metal
Accessibility 48\"+ Halls, Elevator
Attached Garage 1
Total Parking Spaces 1
Garage Y
Building
Story 1
Sewer Public Sewer
Water Public
Architectural Style Unit/Flat
Level or Stories 1
Additional Building Above Grade, Below Grade
Structure Type Dry Wall
New Construction N
Schools
Elementary Schools Ashlawn
Middle Schools Swanson
High Schools Washington-Liberty
School District Arlington County Public Schools
Others
HOA Fee Include Common Area Maintenance,Ext Bldg Maint,Management,Parking Fee,Pool(s),Reserve Funds,Water,Snow Removal
Senior Community No
Tax ID 14-017-103
Ownership Condominium
Horse Property N
Special Listing Condition Standard
Read Less Info
Want to know what your home might be worth? Contact us for a FREE valuation!

Our team is ready to help you sell your home for the highest possible price ASAP

Bought with Eric A. Solomon • Century 21 Redwood Realty
"My job is to find and attract mastery-based agents to the office, protect the culture, and make sure everyone is happy! "
14291 Park Meadow Drive Suite 500, Chantilly, VA, 20151






