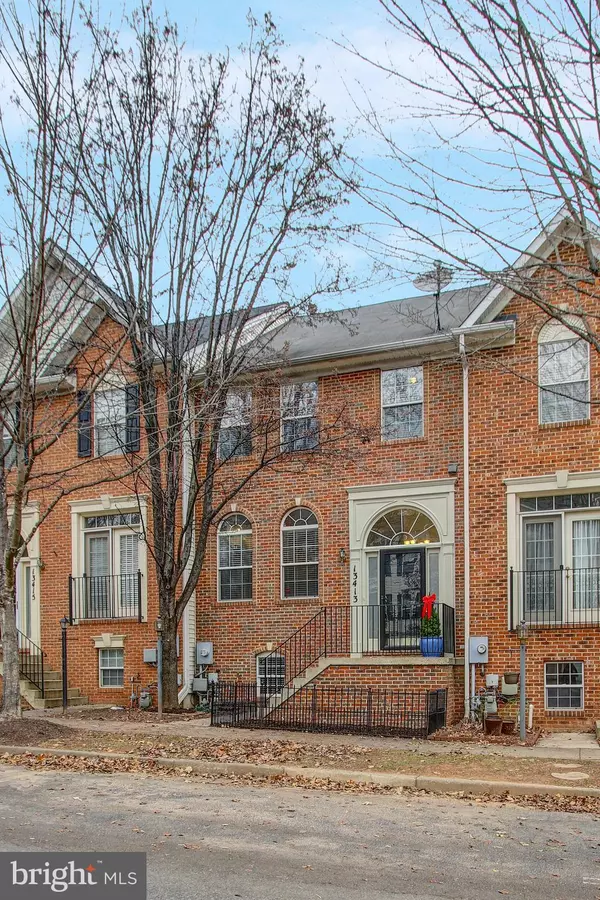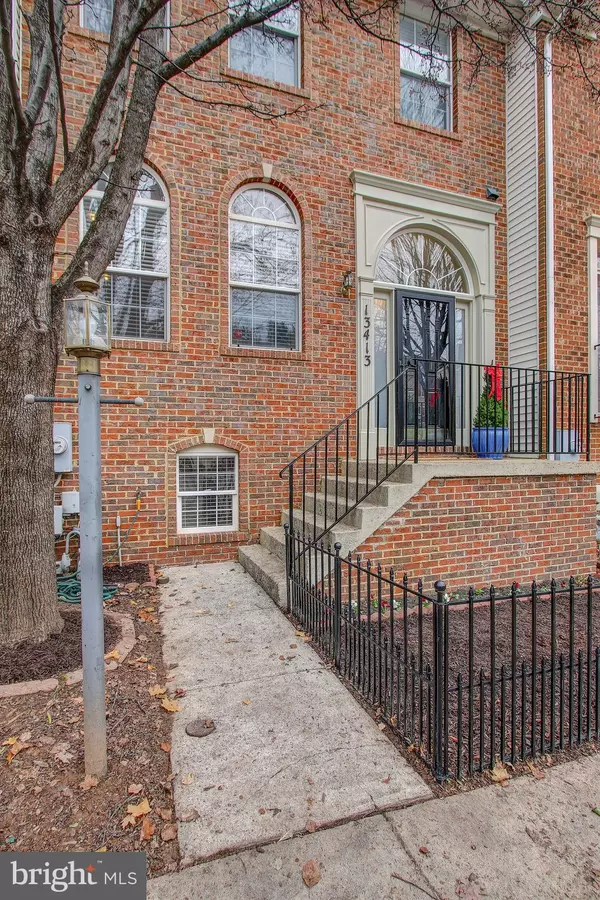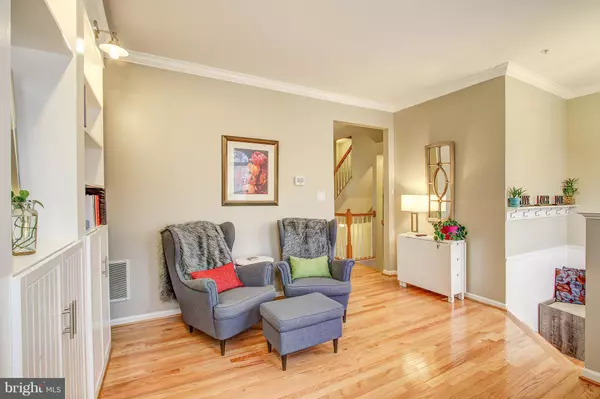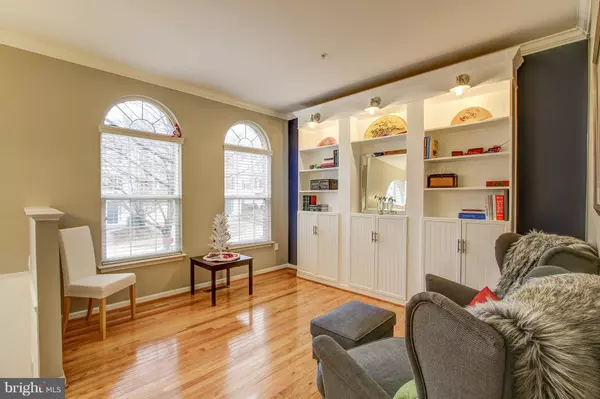$420,000
$420,000
For more information regarding the value of a property, please contact us for a free consultation.
3 Beds
4 Baths
2,400 SqFt
SOLD DATE : 03/08/2019
Key Details
Sold Price $420,000
Property Type Townhouse
Sub Type Interior Row/Townhouse
Listing Status Sold
Purchase Type For Sale
Square Footage 2,400 sqft
Price per Sqft $175
Subdivision Fountain Hills
MLS Listing ID MDMC388790
Sold Date 03/08/19
Style Colonial
Bedrooms 3
Full Baths 3
Half Baths 1
HOA Fees $91/mo
HOA Y/N Y
Abv Grd Liv Area 1,600
Originating Board BRIGHT
Year Built 1999
Annual Tax Amount $4,872
Tax Year 2018
Lot Size 1,760 Sqft
Acres 0.04
Property Description
One of a Kind Unique Upgrades! Lovely brick front 3 bedroom plus den, 3.5 baths in the desirable Fountain Hills neighborhood. Hardwood floors run through the main level and on the stairs. The large foyer features beadboard wainscoting paneling and half moon window atop front door. The sun filled living room features a unique floor to ceiling built in for storage and display. The updated kitchen features newer appliances, custom subway tile backsplash, granite counters plus crown molding and a chalkboard family information center. Open to the light filled dining room and family room, this kitchen also features under cabinet lighting, a breakfast bar and plenty of cabinet and counter space. Organizers in the pantry and entry coat closet maximize your storage space. The upgraded powder room features wainscoting beadboard paneling and updated vanity and fixtures. The upper level owner suite has a large walk in closet with organizers and a luxury bath with a double vanity, corner soaking tub and separate shower. The other two bedrooms are tastefully painted and have closet organizers and share a hall bath. The upstairs laundry room has a newer washer and dryer. The finished walk out lower level features a large recreation room with gas fireplace, den/guest bedroom with built in murphy bed allowing you to put the bed away and use the room for other purposes, walk in closet and a full bath. A French door takes you to the fenced paver patio, a great entertaining space. The detached two car garage features a workshop with built in cabinetry and extra storage above the door. This home has a new HVAC system with dual level climate control thermostat, new hot water heater and sump pump, new toilets and new garage door. The Fountain Hills pool and clubhouse are right around the corner, plus the HOA offers tot lots and common areas. School assignments are to Germantown ES which recently received the highest state rating of five stars, Clemente MS which is home to the Upcounty Center for the Highly Gifted and highly ranked Northwest HS. This location near Great Seneca Highway and Clopper Road give you plenty of commuting options and the MARC station is nearby. Major shopping and entertainment centers are a short walk or drive away: a Giant and Starbucks is a block away in Kingsview Village Shopping Center; Germantown Town Center has a library, movie theater and Black Rock Arts Center; and Kentlands with a Whole Foods and great restaurants are just some of the nearby choices. Fountain View Local Park, adjacent to the pool, offers basketball and tennis courts plus ball fields. You are a short drive to South Germantown Recreational Park, Seneca Creek and Black Hill Parks.
Location
State MD
County Montgomery
Zoning R200
Rooms
Basement Full, Daylight, Full, Fully Finished, Outside Entrance
Interior
Interior Features Breakfast Area, Built-Ins, Carpet, Ceiling Fan(s), Crown Moldings, Family Room Off Kitchen, Floor Plan - Open, Kitchen - Gourmet, Primary Bath(s), Pantry, Recessed Lighting, Upgraded Countertops, Wainscotting, Walk-in Closet(s), Window Treatments, Wood Floors
Heating Forced Air
Cooling Ceiling Fan(s), Central A/C
Flooring Carpet, Hardwood, Ceramic Tile
Fireplaces Number 1
Fireplaces Type Mantel(s), Gas/Propane
Equipment Built-In Microwave, Dishwasher, Disposal, Dryer, Icemaker, Microwave, Oven/Range - Gas, Refrigerator, Washer, Water Heater
Fireplace Y
Appliance Built-In Microwave, Dishwasher, Disposal, Dryer, Icemaker, Microwave, Oven/Range - Gas, Refrigerator, Washer, Water Heater
Heat Source Natural Gas
Laundry Upper Floor
Exterior
Exterior Feature Patio(s)
Parking Features Additional Storage Area, Other
Garage Spaces 2.0
Fence Rear
Amenities Available Club House, Common Grounds, Pool - Outdoor, Swimming Pool
Water Access N
Accessibility None
Porch Patio(s)
Total Parking Spaces 2
Garage Y
Building
Story 3+
Sewer Public Sewer
Water Public
Architectural Style Colonial
Level or Stories 3+
Additional Building Above Grade, Below Grade
New Construction N
Schools
Elementary Schools Germantown
Middle Schools Roberto W. Clemente
High Schools Northwest
School District Montgomery County Public Schools
Others
HOA Fee Include Common Area Maintenance,Management,Pool(s),Snow Removal
Senior Community No
Tax ID 160903236266
Ownership Fee Simple
SqFt Source Estimated
Horse Property N
Special Listing Condition Standard
Read Less Info
Want to know what your home might be worth? Contact us for a FREE valuation!

Our team is ready to help you sell your home for the highest possible price ASAP

Bought with Craig S Rosenfeld • RE/MAX Realty Group

"My job is to find and attract mastery-based agents to the office, protect the culture, and make sure everyone is happy! "
14291 Park Meadow Drive Suite 500, Chantilly, VA, 20151






