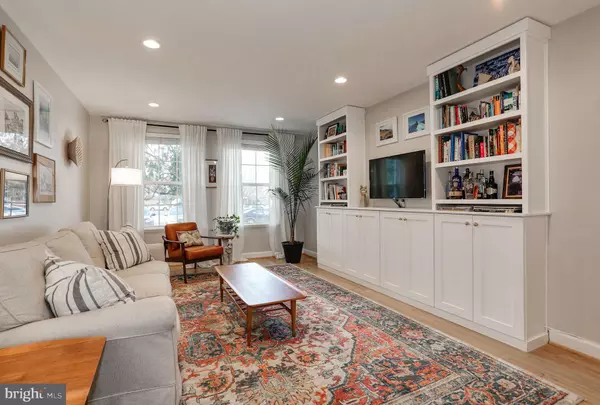$452,500
$429,900
5.3%For more information regarding the value of a property, please contact us for a free consultation.
1 Bed
2 Baths
1,490 SqFt
SOLD DATE : 03/04/2019
Key Details
Sold Price $452,500
Property Type Condo
Sub Type Condo/Co-op
Listing Status Sold
Purchase Type For Sale
Square Footage 1,490 sqft
Price per Sqft $303
Subdivision Fairlington Arbors
MLS Listing ID VAAR123890
Sold Date 03/04/19
Style Colonial
Bedrooms 1
Full Baths 2
Condo Fees $279/mo
HOA Y/N N
Abv Grd Liv Area 745
Originating Board BRIGHT
Year Built 1940
Annual Tax Amount $3,629
Tax Year 2017
Property Description
Stunning Barcroft in Fairlington Arbor with too many updates to count, features 1 bedroom, 2 full baths plus lower level master suite and den with rarely available 8ft6in ceilings. This unit offers special features galore; new heat in HVAC, A/C flushed and cleaned, recessed LEDs, and beautifully updated kitchen and bathrooms. Unit A2 also comes with assigned parking and one of the lowest condo fees in the Arbor.Upstairs you'll enjoy hardwood floors, custom built-ins in the living room, custom wainscoting in the bedroom, remodeled bathroom and an updated kitchen and dining area leading out to the two level patio updated with new decking and landscape lighting and overlooking the courtyard pool and play area.Downstairs features very high 8ft6in ceilings with recessed LEDS, a den plus master suite with updated full bath, washer/dryer, sink and kitchenette, walk-in closets with new closet systems plus an additional built in wall closet system. For the final update, sellers will replace the lower bedroom carpet and all the work is done!
Location
State VA
County Arlington
Zoning RA14-26
Rooms
Other Rooms Den
Basement Other, Fully Finished
Main Level Bedrooms 1
Interior
Interior Features Combination Dining/Living, Entry Level Bedroom, Wainscotting, Walk-in Closet(s), Window Treatments, Wood Floors
Heating Forced Air
Cooling Central A/C
Equipment Built-In Microwave, Disposal, Dishwasher, Energy Efficient Appliances, Dryer - Front Loading, Oven/Range - Electric, Refrigerator, Washer - Front Loading, Water Heater
Fireplace N
Appliance Built-In Microwave, Disposal, Dishwasher, Energy Efficient Appliances, Dryer - Front Loading, Oven/Range - Electric, Refrigerator, Washer - Front Loading, Water Heater
Heat Source Electric
Exterior
Exterior Feature Deck(s), Patio(s)
Garage Spaces 1.0
Parking On Site 1
Amenities Available Club House, Common Grounds, Community Center, Fitness Center, Pool - Outdoor, Recreational Center, Swimming Pool, Tennis Courts, Tot Lots/Playground
Water Access N
Accessibility None
Porch Deck(s), Patio(s)
Total Parking Spaces 1
Garage N
Building
Story 2
Unit Features Garden 1 - 4 Floors
Sewer Public Sewer
Water Public
Architectural Style Colonial
Level or Stories 2
Additional Building Above Grade, Below Grade
New Construction N
Schools
Elementary Schools Claremont
Middle Schools Gunston
High Schools Wakefield
School District Arlington County Public Schools
Others
HOA Fee Include Common Area Maintenance,Ext Bldg Maint,Lawn Maintenance,Parking Fee,Pool(s),Management,Recreation Facility,Reserve Funds,Snow Removal,Trash
Senior Community No
Tax ID 30-013-156
Ownership Condominium
Special Listing Condition Standard
Read Less Info
Want to know what your home might be worth? Contact us for a FREE valuation!

Our team is ready to help you sell your home for the highest possible price ASAP

Bought with Melissa B Shelby • McEnearney Associates, Inc.

"My job is to find and attract mastery-based agents to the office, protect the culture, and make sure everyone is happy! "
14291 Park Meadow Drive Suite 500, Chantilly, VA, 20151






