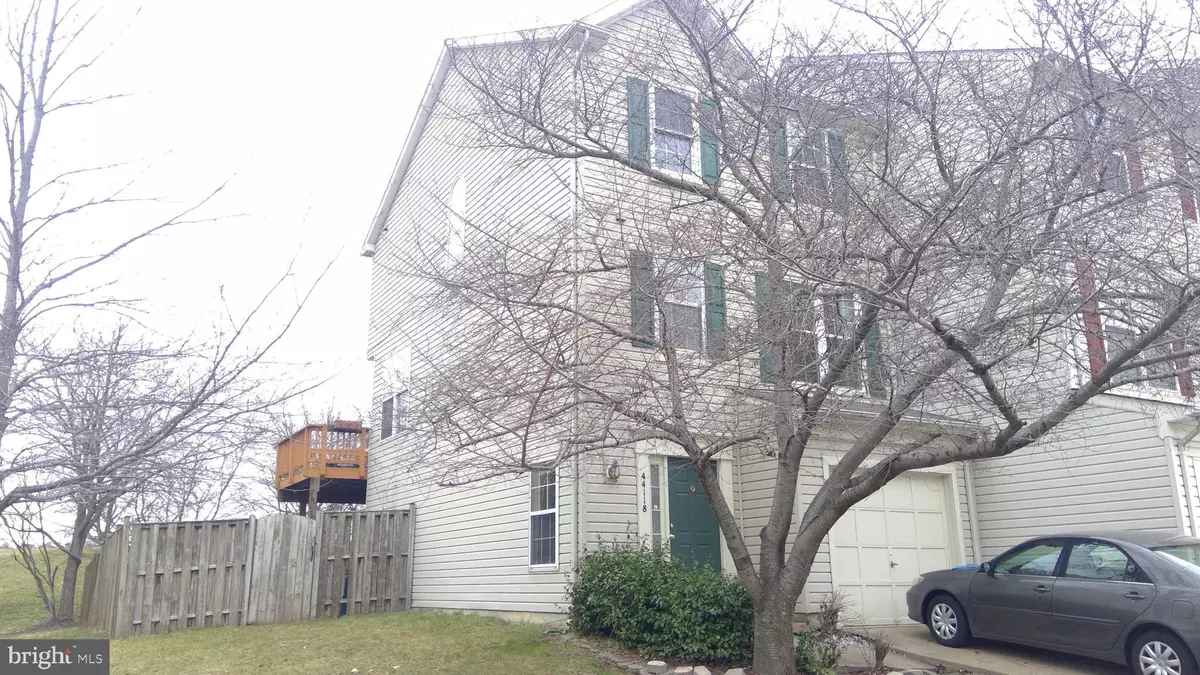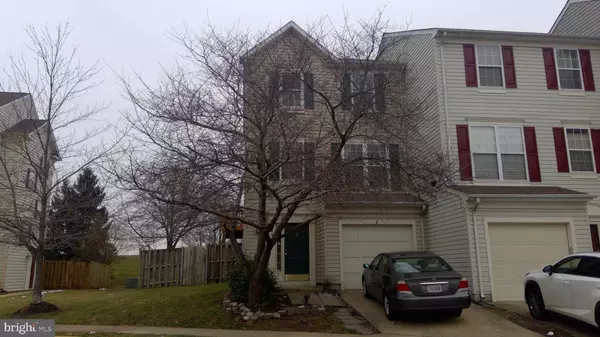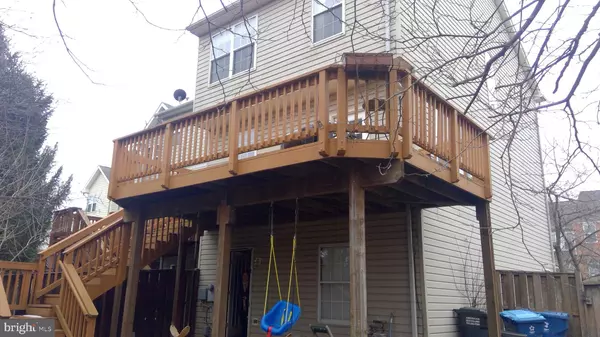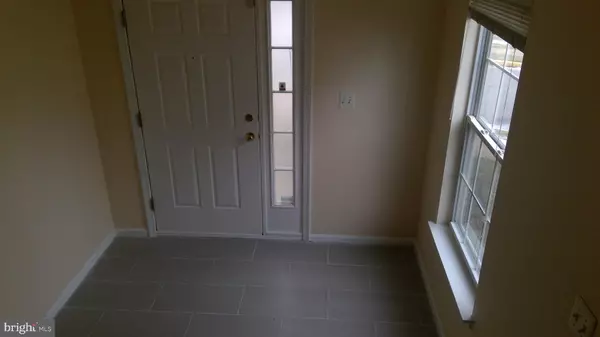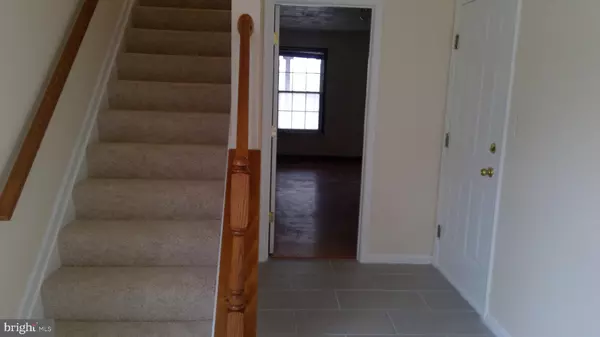$400,000
$399,999
For more information regarding the value of a property, please contact us for a free consultation.
3 Beds
4 Baths
2,169 SqFt
SOLD DATE : 03/08/2019
Key Details
Sold Price $400,000
Property Type Townhouse
Sub Type End of Row/Townhouse
Listing Status Sold
Purchase Type For Sale
Square Footage 2,169 sqft
Price per Sqft $184
Subdivision Ashburn Village
MLS Listing ID VALO354298
Sold Date 03/08/19
Style Other
Bedrooms 3
Full Baths 2
Half Baths 2
HOA Fees $125/mo
HOA Y/N Y
Abv Grd Liv Area 1,719
Originating Board BRIGHT
Year Built 1997
Annual Tax Amount $3,662
Tax Year 2018
Lot Size 3,049 Sqft
Acres 0.07
Property Description
Renovated nice 3 levels FENCED with Big Deck and End Unit 1 Car garage Townhouse.House near the beautiful Pavilion Lake off Ashburn Village Blvd. enjoy the big Sports Pavilion facility. Behind the garage is basement has a room can be bedroom with half bath, Upper level 3 bedrooms 3 full bath. main level 1 half bath. NEW Carpet, New tiles in Kitchen floor, New baths, New painting, new Staniless Steel: Dish Washer, New Stove, Newly Refrigerator. Island in Kitchen. Come to see it
Location
State VA
County Loudoun
Zoning RESIDENTIAL
Rooms
Other Rooms Living Room, Dining Room, Primary Bedroom, Bedroom 4, Kitchen, Family Room, Basement, Foyer, Breakfast Room, Laundry, Bathroom 2, Bathroom 3, Half Bath
Basement Daylight, Full, Fully Finished, Garage Access, Improved, Heated, Front Entrance, Connecting Stairway, Walkout Level, Windows, Rear Entrance
Interior
Interior Features Breakfast Area, Carpet, Ceiling Fan(s), Dining Area, Family Room Off Kitchen, Floor Plan - Open, Kitchen - Island, Pantry, Recessed Lighting, Walk-in Closet(s)
Hot Water Natural Gas
Cooling Central A/C, Ceiling Fan(s), Programmable Thermostat, Whole House Fan
Equipment Dishwasher, Disposal, Dryer - Electric, Microwave, Oven/Range - Electric, Refrigerator, Stainless Steel Appliances, Stove, Washer, Water Heater - Tankless
Furnishings No
Fireplace N
Appliance Dishwasher, Disposal, Dryer - Electric, Microwave, Oven/Range - Electric, Refrigerator, Stainless Steel Appliances, Stove, Washer, Water Heater - Tankless
Heat Source Natural Gas
Exterior
Parking Features Garage - Front Entry, Garage Door Opener, Basement Garage
Garage Spaces 1.0
Utilities Available Cable TV Available, Electric Available, Multiple Phone Lines, Natural Gas Available, DSL Available, Fiber Optics Available, Phone Connected, Sewer Available, Under Ground, Water Available
Water Access N
View Lake, Street
Accessibility 32\"+ wide Doors
Attached Garage 1
Total Parking Spaces 1
Garage Y
Building
Story 3+
Sewer Public Sewer
Water Public
Architectural Style Other
Level or Stories 3+
Additional Building Above Grade, Below Grade
New Construction N
Schools
Elementary Schools Call School Board
Middle Schools Call School Board
High Schools Call School Board
School District Loudoun County Public Schools
Others
Senior Community No
Tax ID 085499005000
Ownership Fee Simple
SqFt Source Estimated
Acceptable Financing Cash, Conventional, FHA
Horse Property N
Listing Terms Cash, Conventional, FHA
Financing Cash,Conventional,FHA
Special Listing Condition Standard
Read Less Info
Want to know what your home might be worth? Contact us for a FREE valuation!

Our team is ready to help you sell your home for the highest possible price ASAP

Bought with Kim L Rosewall • Money Realty LLC

"My job is to find and attract mastery-based agents to the office, protect the culture, and make sure everyone is happy! "
14291 Park Meadow Drive Suite 500, Chantilly, VA, 20151

