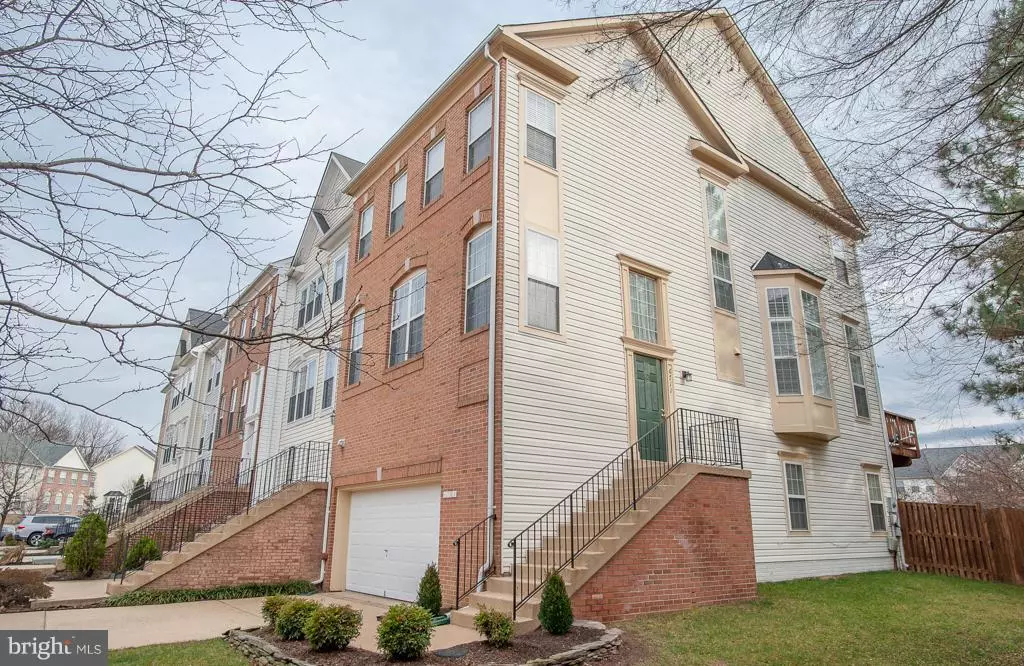$590,000
$599,950
1.7%For more information regarding the value of a property, please contact us for a free consultation.
3 Beds
3 Baths
2,522 SqFt
SOLD DATE : 03/08/2019
Key Details
Sold Price $590,000
Property Type Townhouse
Sub Type End of Row/Townhouse
Listing Status Sold
Purchase Type For Sale
Square Footage 2,522 sqft
Price per Sqft $233
Subdivision Island Creek
MLS Listing ID VAFX747724
Sold Date 03/08/19
Style Colonial
Bedrooms 3
Full Baths 2
Half Baths 1
HOA Fees $97/qua
HOA Y/N Y
Abv Grd Liv Area 1,948
Originating Board BRIGHT
Year Built 2000
Annual Tax Amount $6,526
Tax Year 2019
Lot Size 2,560 Sqft
Acres 0.06
Property Description
Welcome to 6711 Sullivan Way, a stunning end-unit townhome in sought-after Island Creek. This Dartmouth model by GBI Homes is consistently one of the most popular home designs we've ever seen. With soaring ceilings, beautifully refinished hardwood floors and neutral earth tones it's ready for the most discerning eyes. The exceptional chef's kitchen has all the latest design elements, including quartz counters, stainless-steel appliances, recessed lighting plus three grand Palladian windows that bathe the adjacent family room with natural sunlight. Just off the kitchen is a wonderful deck-perfect for relaxing and entertaining guests. The master bath has been stylishly reimagined with elegant cabinetry and counter, stainless hardware, tile and river-rock accents and floors along with the luxurious glass-enclosed shower. The remarkable lower level feels nothing like a basement with an impressive wall of windows. Lounge by the gas fireplace with its floor-to-ceiling tile surround, or step out to the lower patio and fenced in yard. This residence offers great community amenities including a pool & clubhouse and is only minutes from all commuter routes, Wegmans, and two Town Centers!
Location
State VA
County Fairfax
Zoning 304
Rooms
Other Rooms Living Room, Dining Room, Primary Bedroom, Bedroom 2, Bedroom 3, Kitchen, Family Room, Basement, Primary Bathroom
Basement Full, Walkout Level, Heated, Fully Finished
Interior
Interior Features Breakfast Area, Ceiling Fan(s), Crown Moldings, Dining Area, Family Room Off Kitchen, Floor Plan - Open, Kitchen - Eat-In, Kitchen - Island, Primary Bath(s), Recessed Lighting, Upgraded Countertops, Walk-in Closet(s), Wood Floors
Heating Forced Air
Cooling Central A/C, Ceiling Fan(s)
Flooring Hardwood, Ceramic Tile
Fireplaces Number 1
Equipment Built-In Microwave, Dryer, Washer, Disposal, Refrigerator, Icemaker, Stove
Fireplace Y
Window Features Palladian
Appliance Built-In Microwave, Dryer, Washer, Disposal, Refrigerator, Icemaker, Stove
Heat Source Natural Gas
Exterior
Exterior Feature Deck(s), Patio(s)
Parking Features Garage - Front Entry, Garage Door Opener
Garage Spaces 2.0
Fence Rear
Amenities Available Basketball Courts, Common Grounds, Pool - Outdoor, Tot Lots/Playground
Water Access N
Accessibility None
Porch Deck(s), Patio(s)
Attached Garage 2
Total Parking Spaces 2
Garage Y
Building
Story 3+
Sewer Public Sewer
Water Public
Architectural Style Colonial
Level or Stories 3+
Additional Building Above Grade, Below Grade
Structure Type Vaulted Ceilings,9'+ Ceilings
New Construction N
Schools
Elementary Schools Island Creek
Middle Schools Hayfield Secondary School
High Schools Hayfield
School District Fairfax County Public Schools
Others
HOA Fee Include Snow Removal,Trash
Senior Community No
Tax ID 0992 10040266B
Ownership Fee Simple
SqFt Source Assessor
Special Listing Condition Standard
Read Less Info
Want to know what your home might be worth? Contact us for a FREE valuation!

Our team is ready to help you sell your home for the highest possible price ASAP

Bought with Barbara J Johnson • Long & Foster Real Estate, Inc.

"My job is to find and attract mastery-based agents to the office, protect the culture, and make sure everyone is happy! "
14291 Park Meadow Drive Suite 500, Chantilly, VA, 20151






