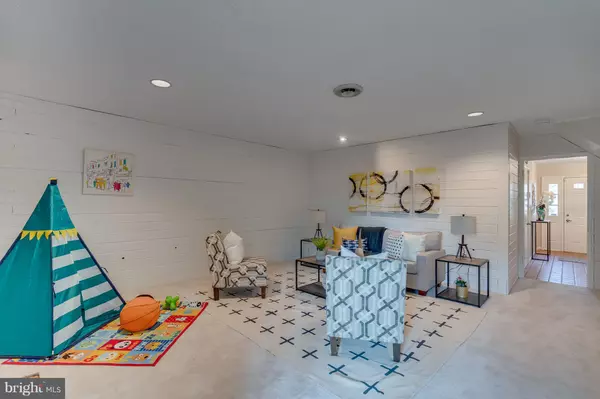$324,000
$324,000
For more information regarding the value of a property, please contact us for a free consultation.
3 Beds
4 Baths
2,322 SqFt
SOLD DATE : 03/06/2019
Key Details
Sold Price $324,000
Property Type Townhouse
Sub Type Interior Row/Townhouse
Listing Status Sold
Purchase Type For Sale
Square Footage 2,322 sqft
Price per Sqft $139
Subdivision Laurel Lakes Plat 3
MLS Listing ID MDPG311480
Sold Date 03/06/19
Style Colonial
Bedrooms 3
Full Baths 3
Half Baths 1
HOA Fees $50/mo
HOA Y/N Y
Abv Grd Liv Area 2,322
Originating Board BRIGHT
Year Built 1986
Annual Tax Amount $4,574
Tax Year 2019
Lot Size 1,760 Sqft
Acres 0.04
Property Description
This lovely townhouse has all the space you need to start the next chapter of your life: 3 levels, 3 bedrooms, 3.5 baths over 2300 sq.ft. with 1-car garage parking. Walk into the foyer via the garage or front door and head upstairs to your main living area or continue into the spacious family room. The family room is a true flex space; make it fit whatever you need - family room, playroom, office, or put on a door to make this a fourth bedroom or in-law suite. There is a full bathroom right off this room. This great space also features a working fireplace and walks out to a patio in the rear. The patio is ready for you to enjoy your morning coffee, looking out onto a grassed HOA common area, to start your day watching a peaceful vista. Up one level is the main living area - large living room, dining room, eat-in kitchen, and half-bath. And the kitchen walks out to a deck for your bbq parties. Yes, that is two living areas, two eating areas, and two outdoor/entertaining spaces.On the top level, you will find 3 large bedrooms. The master bedroom is large enough for a king-sized bed, dressing area, and sitting area, and features vaulted ceilings.Walk to restaurants, shopping, movie theatre, Harris Teeter, and more at Laurel Shopping Center, Laurel Lakes Centre, and Laurel High School. Close to the Laurel Racetrack. Commuting is easy via Route 1 and 198 to the major commuting roads (95) and via the MARC train.Improvements:- New stainless steel kitchen appliances 2018- New roof and skylight 2018- New first-level carpet 2018- New dryer 2018- New garden window in the kitchen 2018- Freshly painted 2018
Location
State MD
County Prince Georges
Zoning RT
Rooms
Other Rooms Living Room, Dining Room, Primary Bedroom, Bedroom 2, Bedroom 3, Kitchen, Family Room, Bathroom 2, Primary Bathroom
Interior
Interior Features Breakfast Area, Carpet, Ceiling Fan(s), Combination Dining/Living, Dining Area, Floor Plan - Open, Kitchen - Eat-In, Kitchen - Table Space, Primary Bath(s), Wood Floors
Heating Heat Pump(s)
Cooling Heat Pump(s)
Fireplaces Number 1
Equipment Built-In Microwave, Dishwasher, Dryer, Oven - Single, Oven/Range - Electric, Refrigerator, Stainless Steel Appliances, Washer
Fireplace Y
Appliance Built-In Microwave, Dishwasher, Dryer, Oven - Single, Oven/Range - Electric, Refrigerator, Stainless Steel Appliances, Washer
Heat Source Electric
Exterior
Parking Features Basement Garage
Garage Spaces 1.0
Water Access N
Accessibility None
Attached Garage 1
Total Parking Spaces 1
Garage Y
Building
Story 3+
Sewer Public Sewer
Water Public
Architectural Style Colonial
Level or Stories 3+
Additional Building Above Grade, Below Grade
New Construction N
Schools
Elementary Schools Vansville
Middle Schools Martin Luther King Jr.
High Schools Laurel
School District Prince George'S County Public Schools
Others
Senior Community No
Tax ID 17101036870
Ownership Fee Simple
SqFt Source Estimated
Acceptable Financing Cash, Conventional
Horse Property N
Listing Terms Cash, Conventional
Financing Cash,Conventional
Special Listing Condition Standard
Read Less Info
Want to know what your home might be worth? Contact us for a FREE valuation!

Our team is ready to help you sell your home for the highest possible price ASAP

Bought with Ann P McClure • McEnearney Associates, Inc.

"My job is to find and attract mastery-based agents to the office, protect the culture, and make sure everyone is happy! "
14291 Park Meadow Drive Suite 500, Chantilly, VA, 20151






