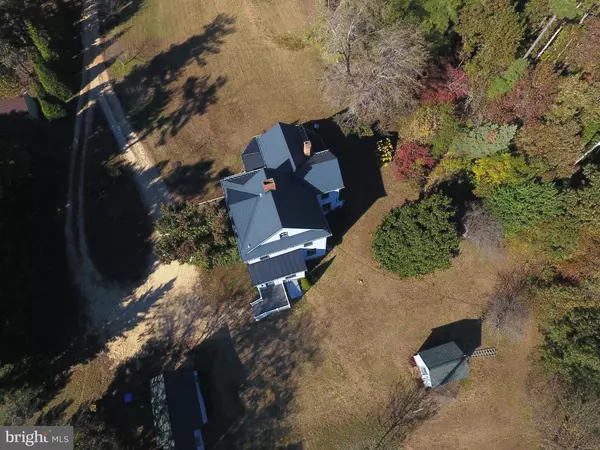$370,000
$375,000
1.3%For more information regarding the value of a property, please contact us for a free consultation.
4 Beds
3 Baths
2,526 SqFt
SOLD DATE : 03/01/2019
Key Details
Sold Price $370,000
Property Type Single Family Home
Sub Type Detached
Listing Status Sold
Purchase Type For Sale
Square Footage 2,526 sqft
Price per Sqft $146
Subdivision None Available
MLS Listing ID MDCH100048
Sold Date 03/01/19
Style Farmhouse/National Folk
Bedrooms 4
Full Baths 2
Half Baths 1
HOA Y/N N
Abv Grd Liv Area 2,526
Originating Board BRIGHT
Year Built 1887
Annual Tax Amount $3,872
Tax Year 2018
Lot Size 1.800 Acres
Acres 1.8
Property Description
"Haldane", built in 1887, is a historically significant, carefully restored, and fully renovated example of "Farmhouse Victorian" architecture sitting on 1.8 acres within La Plata's town limits. The home remained in the same family for 100 years. It also had the first telephone in town connecting the County Treasurer who resided there with his office in town. The house has all new and updated electrical systems throughout, from 200 amp panel and wiring to each outlet and light fixture. The plumbing system is also all new with the exception of a couple favorite plumbing fixtures, including 80 gallon water heater. There are two new heat pumps, one on each floor, provide air conditioning and heat along with emergency backup heat as well provided through new ductwork throughout. The hot water boiler is new, serving the original cast iron radiators. Phone, tv, and internet are provided via Verizon Fios. The house is served by public water and sewer. There is an internet based security system of multiple outside cameras accessible by smart phone.Originally created in 1998 and updated again in 2017, the "galley" type kitchen features all new maple cabinets, with many pantry cabinets over 7' tall and some wall cabinets reaching the ceiling, and all stainless steel appliances. Base cabinets are topped with a Corian countertop. The home is gracefully sited atop a gently sloping private open parcel, The teardrop pea gravel drive is lined with ornamental plants, Japanese Cherry trees, and heritage azaleas and behind a native tree and evergreen screen at road frontage.
Location
State MD
County Charles
Zoning R-21
Interior
Interior Features Built-Ins, Ceiling Fan(s), Crown Moldings, Floor Plan - Traditional, Kitchen - Gourmet
Heating Hot Water
Cooling Central A/C
Heat Source Electric, Oil
Exterior
Exterior Feature Porch(es)
Water Access N
Accessibility None
Porch Porch(es)
Garage N
Building
Story 3+
Sewer Public Septic
Water Public
Architectural Style Farmhouse/National Folk
Level or Stories 3+
Additional Building Above Grade, Below Grade
New Construction N
Schools
School District Charles County Public Schools
Others
Senior Community No
Tax ID 0901049194
Ownership Fee Simple
SqFt Source Estimated
Security Features Exterior Cameras,Smoke Detector
Horse Property N
Special Listing Condition Standard
Read Less Info
Want to know what your home might be worth? Contact us for a FREE valuation!

Our team is ready to help you sell your home for the highest possible price ASAP

Bought with Gilbert E Poudrier Jr. • TTR Sotheby's International Realty
"My job is to find and attract mastery-based agents to the office, protect the culture, and make sure everyone is happy! "
14291 Park Meadow Drive Suite 500, Chantilly, VA, 20151






