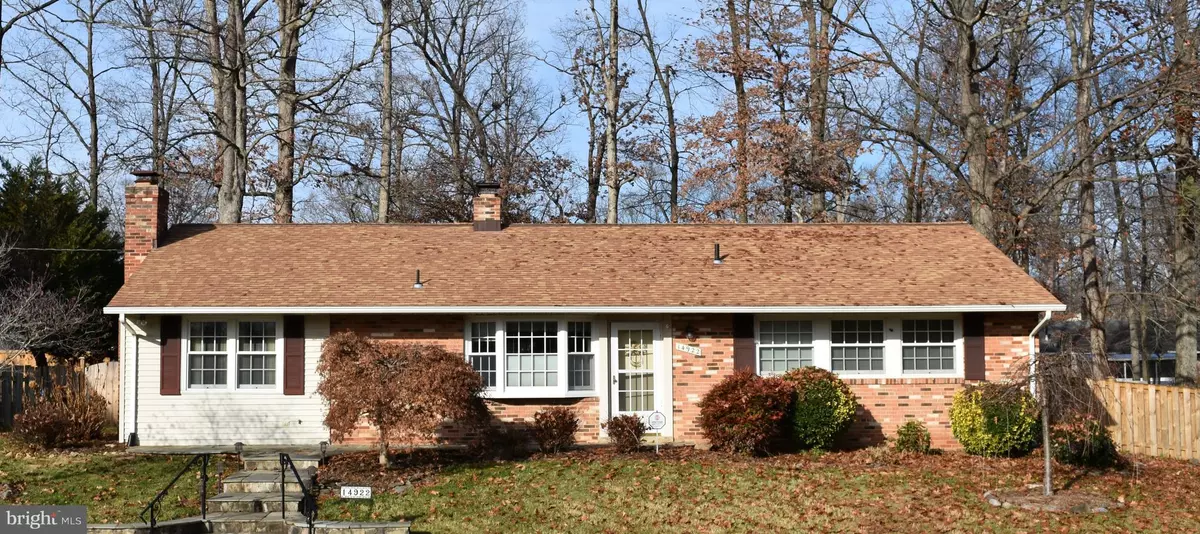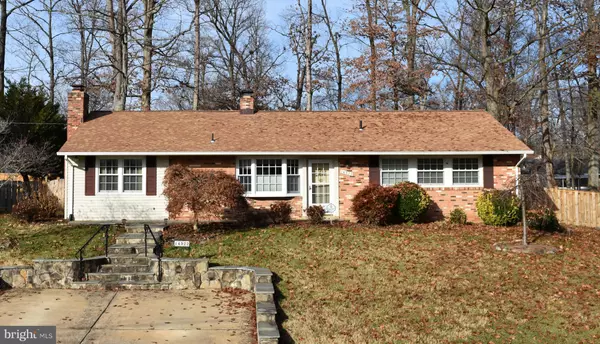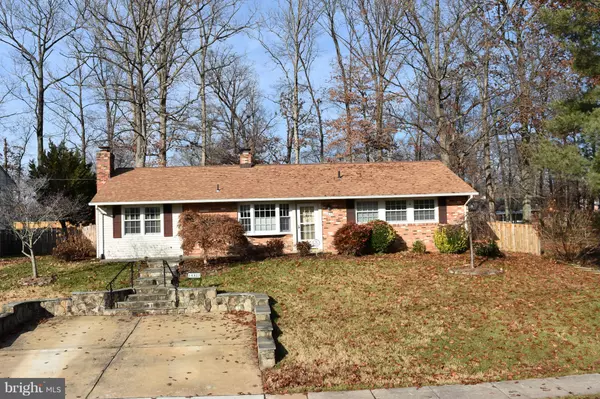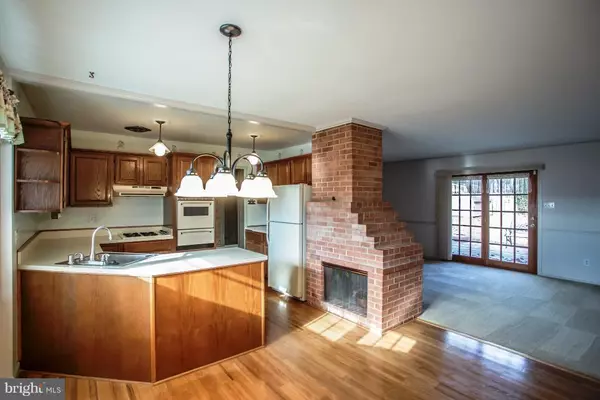$395,000
$389,900
1.3%For more information regarding the value of a property, please contact us for a free consultation.
3 Beds
2 Baths
1,456 SqFt
SOLD DATE : 03/01/2019
Key Details
Sold Price $395,000
Property Type Single Family Home
Sub Type Detached
Listing Status Sold
Purchase Type For Sale
Square Footage 1,456 sqft
Price per Sqft $271
Subdivision Country Club Manor
MLS Listing ID VAFX627302
Sold Date 03/01/19
Style Ranch/Rambler
Bedrooms 3
Full Baths 1
Half Baths 1
HOA Y/N N
Abv Grd Liv Area 1,456
Originating Board BRIGHT
Year Built 1967
Annual Tax Amount $4,620
Tax Year 2019
Lot Size 10,800 Sqft
Acres 0.25
Property Description
**Price Reduced**MUST SEE** Welcoming one level home with 3 Bedrooms, 1.5 Bathrooms, Private den area, two wood burning fireplaces, neutral paint colors throughout, well maintained and great natural light!! Recent updates- **1YR OLD**- Hot Water Heater, Carpet in Den/ Family Room/ Hallway. Make the backyard your own OASIS retreat!! Great space for BBQ/entertaining, fenced with a large shed with plenty of storage, lovely exterior stone landscapes. Location, location, location...Just minutes from Wegmans, loads of retail shops and restaurants, Chantilly National Golf & Country Club, and RTE 66, 28, 29. Westfield HS district. NO HOA.
Location
State VA
County Fairfax
Zoning 121
Rooms
Main Level Bedrooms 3
Interior
Interior Features Attic, Carpet, Floor Plan - Traditional, Kitchen - Table Space, Ceiling Fan(s), Crown Moldings, Entry Level Bedroom
Heating Forced Air
Cooling Central A/C
Fireplaces Number 2
Fireplaces Type Wood
Fireplace Y
Heat Source Natural Gas
Laundry Main Floor, Washer In Unit, Dryer In Unit
Exterior
Exterior Feature Patio(s)
Water Access N
Accessibility None
Porch Patio(s)
Garage N
Building
Story 1
Sewer Public Sewer
Water Public
Architectural Style Ranch/Rambler
Level or Stories 1
Additional Building Above Grade, Below Grade
New Construction N
Schools
Elementary Schools Deer Park
Middle Schools Stone
High Schools Westfield
School District Fairfax County Public Schools
Others
Senior Community No
Tax ID 0532 02060004
Ownership Fee Simple
SqFt Source Assessor
Security Features Security System
Horse Property N
Special Listing Condition Probate Listing
Read Less Info
Want to know what your home might be worth? Contact us for a FREE valuation!

Our team is ready to help you sell your home for the highest possible price ASAP

Bought with Rajendra Persad • A-One Home Inc.

"My job is to find and attract mastery-based agents to the office, protect the culture, and make sure everyone is happy! "
14291 Park Meadow Drive Suite 500, Chantilly, VA, 20151






