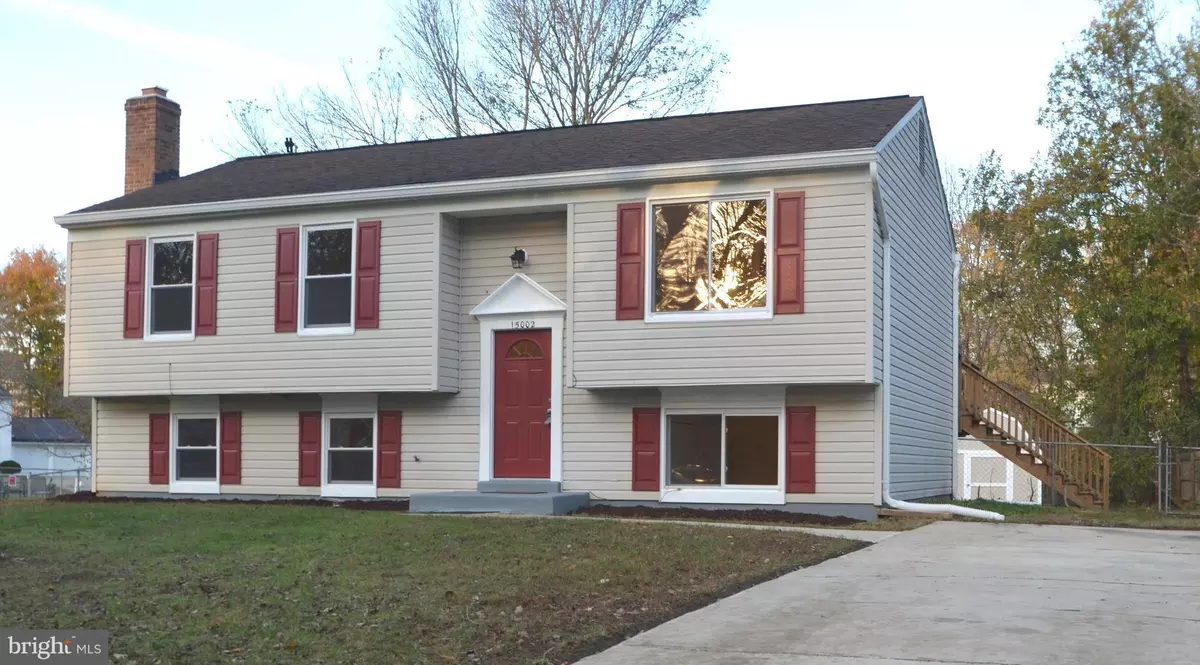$345,000
$354,900
2.8%For more information regarding the value of a property, please contact us for a free consultation.
5 Beds
2 Baths
2,018 SqFt
SOLD DATE : 02/28/2019
Key Details
Sold Price $345,000
Property Type Single Family Home
Sub Type Detached
Listing Status Sold
Purchase Type For Sale
Square Footage 2,018 sqft
Price per Sqft $170
Subdivision Northview At Lake Village
MLS Listing ID MDPG102494
Sold Date 02/28/19
Style Split Foyer
Bedrooms 5
Full Baths 2
HOA Y/N N
Abv Grd Liv Area 1,028
Originating Board BRIGHT
Year Built 1981
Annual Tax Amount $4,583
Tax Year 2018
Lot Size 10,639 Sqft
Acres 0.24
Property Description
BUYERS GOT COLD FEET- THEIR LOSS- YOUR GAIN!!! COME SEE THIS BEAUTIFUL HOME AND FALL IN LOVE ! . Home Sweet Home!! Totally& Beautifully Renovated Home in a Great Neighborhood and Great Locations! Open floor plan for today living! Spacious and sun lit Living & Dining Rooms. Gourmet Kitchen with stainless steel appliances, granite counter, lots of 42 wood cabinet. All bedrooms with double size closets & new carpets. Master bedroom with 2 closets, including a walk-in closet. Lower Level with large Family Room plus a reading / play room, brand new wood burning fireplace and big bar for great entertaining. Separate laundry room. Two beautiful Modern Baths, gleaming hardwood flooring, modern tiles, designer paints, all new lighting, hardware, plumbing. Huge deck & flat fenced large yard, perfect for outdoor living! Huge attic plus outside workshop / shed for more storage. A perfect 10!!! A few blocks from Bowie Town Center! Few minutes to Rt 50. HURRY!!OWNER/ AGENT.
Location
State MD
County Prince Georges
Zoning R80
Rooms
Other Rooms Living Room, Dining Room, Primary Bedroom, Sitting Room, Bedroom 2, Bedroom 3, Bedroom 4, Bedroom 5, Kitchen, Family Room, Utility Room, Bathroom 1, Bathroom 2
Basement Connecting Stairway, Daylight, Full, Full, Fully Finished, Improved, Heated, Outside Entrance, Rear Entrance, Walkout Stairs, Windows
Main Level Bedrooms 3
Interior
Interior Features Attic, Bar, Carpet, Entry Level Bedroom, Floor Plan - Open, Recessed Lighting, Wood Floors
Hot Water Electric
Heating Heat Pump(s)
Cooling Central A/C
Flooring Carpet, Hardwood, Laminated
Fireplaces Number 1
Fireplaces Type Wood
Equipment Built-In Microwave, Dishwasher, Disposal, Icemaker, Oven/Range - Electric, Refrigerator, Stainless Steel Appliances, Water Heater, Dryer, Washer
Window Features Insulated,Screens,Vinyl Clad,Replacement
Appliance Built-In Microwave, Dishwasher, Disposal, Icemaker, Oven/Range - Electric, Refrigerator, Stainless Steel Appliances, Water Heater, Dryer, Washer
Heat Source Electric
Exterior
Exterior Feature Deck(s)
Fence Chain Link, Fully
Utilities Available Electric Available, Sewer Available, Water Available, Cable TV Available
Water Access N
Roof Type Asbestos Shingle
Accessibility None
Porch Deck(s)
Road Frontage Public
Garage N
Building
Lot Description Level
Story 2
Foundation Slab
Sewer Public Sewer
Water Public
Architectural Style Split Foyer
Level or Stories 2
Additional Building Above Grade, Below Grade
New Construction N
Schools
School District Prince George'S County Public Schools
Others
Senior Community No
Tax ID 17070745869
Ownership Fee Simple
SqFt Source Estimated
Horse Property N
Special Listing Condition Standard
Read Less Info
Want to know what your home might be worth? Contact us for a FREE valuation!

Our team is ready to help you sell your home for the highest possible price ASAP

Bought with Frances T McGlaughlin • RE/MAX Realty Services
"My job is to find and attract mastery-based agents to the office, protect the culture, and make sure everyone is happy! "
14291 Park Meadow Drive Suite 500, Chantilly, VA, 20151






