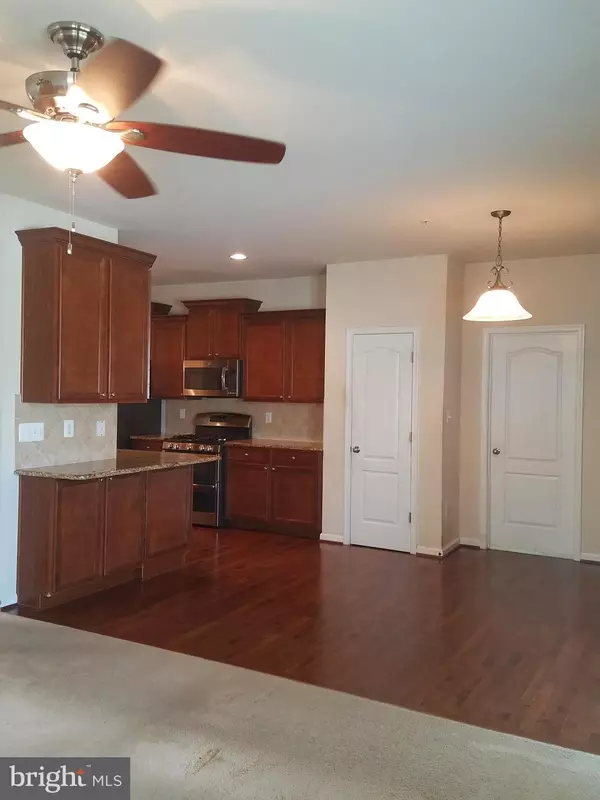$341,000
$339,900
0.3%For more information regarding the value of a property, please contact us for a free consultation.
3 Beds
4 Baths
2,545 SqFt
SOLD DATE : 02/01/2019
Key Details
Sold Price $341,000
Property Type Single Family Home
Sub Type Detached
Listing Status Sold
Purchase Type For Sale
Square Footage 2,545 sqft
Price per Sqft $133
Subdivision Sheffield
MLS Listing ID MDCH100446
Sold Date 02/01/19
Style Colonial
Bedrooms 3
Full Baths 3
Half Baths 1
HOA Fees $58/ann
HOA Y/N Y
Abv Grd Liv Area 1,766
Originating Board BRIGHT
Year Built 2010
Annual Tax Amount $4,445
Tax Year 2018
Lot Size 6,506 Sqft
Acres 0.15
Property Description
Look no further! This home is simply Gorgeous, inside and out! 3 story Colonial conveniently located to shopping, schools and commuter routes. Features open floor plan with stunning hardwood floors, eat-in kitchen, top of the line appliances and granite counter tops. Completely finished basement has it's own private entrance, large family room, full bathroom with super shower and den that can serve as office or 4th bedroom. Enjoy entertaining? This home is perfect for summer BBQ's with it's beautiful stone patio just off kitchen and large, fenced backyard. This home has it all! Why are you still reading?? CALL NOW!
Location
State MD
County Charles
Zoning PUD
Rooms
Basement Full, Fully Finished, Outside Entrance, Rear Entrance, Daylight, Partial
Interior
Interior Features Carpet, Ceiling Fan(s), Family Room Off Kitchen, Kitchen - Eat-In, Pantry, Crown Moldings, Chair Railings, Recessed Lighting, Upgraded Countertops, Walk-in Closet(s), Wood Floors
Heating Heat Pump(s)
Cooling Central A/C
Flooring Carpet, Hardwood, Tile/Brick
Fireplaces Number 1
Equipment Built-In Microwave, Dishwasher, Dryer, Exhaust Fan, Oven/Range - Gas, Refrigerator, Stainless Steel Appliances, Washer
Fireplace Y
Appliance Built-In Microwave, Dishwasher, Dryer, Exhaust Fan, Oven/Range - Gas, Refrigerator, Stainless Steel Appliances, Washer
Heat Source Electric
Laundry Main Floor
Exterior
Parking Features Garage - Front Entry, Garage Door Opener
Garage Spaces 1.0
Fence Vinyl
Amenities Available Common Grounds, Community Center, Lake, Pool - Outdoor, Bike Trail, Jog/Walk Path, Tennis Courts, Tot Lots/Playground
Water Access N
Accessibility None
Attached Garage 1
Total Parking Spaces 1
Garage Y
Building
Story 3+
Sewer Public Sewer
Water Public
Architectural Style Colonial
Level or Stories 3+
Additional Building Above Grade, Below Grade
New Construction N
Schools
School District Charles County Public Schools
Others
HOA Fee Include Snow Removal,Trash
Senior Community No
Tax ID 0906328733
Ownership Fee Simple
SqFt Source Estimated
Acceptable Financing Cash, Conventional, FHA, VA
Horse Property N
Listing Terms Cash, Conventional, FHA, VA
Financing Cash,Conventional,FHA,VA
Special Listing Condition Short Sale
Read Less Info
Want to know what your home might be worth? Contact us for a FREE valuation!

Our team is ready to help you sell your home for the highest possible price ASAP

Bought with Devika Kalasa • REMAX Platinum Realty

"My job is to find and attract mastery-based agents to the office, protect the culture, and make sure everyone is happy! "
14291 Park Meadow Drive Suite 500, Chantilly, VA, 20151






