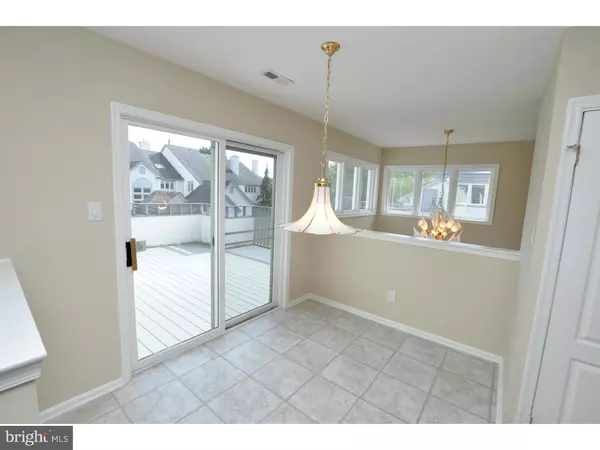$195,000
$209,500
6.9%For more information regarding the value of a property, please contact us for a free consultation.
2 Beds
2 Baths
2,124 SqFt
SOLD DATE : 02/26/2019
Key Details
Sold Price $195,000
Property Type Townhouse
Sub Type End of Row/Townhouse
Listing Status Sold
Purchase Type For Sale
Square Footage 2,124 sqft
Price per Sqft $91
Subdivision Chanticleer
MLS Listing ID 1008344248
Sold Date 02/26/19
Style Other
Bedrooms 2
Full Baths 2
HOA Y/N N
Abv Grd Liv Area 2,124
Originating Board TREND
Year Built 1987
Annual Tax Amount $7,144
Tax Year 2018
Lot Size 6,534 Sqft
Acres 0.15
Property Description
SELLER OFFERING $5,000 TOWARDS BUYERS CLOSING COSTS! Here is a townhome that truly offers a blank spacious canvas ready for you to put your personal finishing touches. Are stairs an issue or just looking for convenience? No problem, enjoy an elevator that takes you to every level of your 2,000+ square foot home. The main living areas are completely sun soaked from the beautiful large windows. Lucky for you, the sellers just completed $10,000 worth of upgrades, all popcorn ceilings and wall paper have been removed and freshly painted with neutral colors. Do not underestimate this space! There is a formal dining room, living room, family room, oversized eat in kitchen, 2 full bathrooms and 2 very large bedrooms. The master bedroom offers beautiful natural light, a ceiling fan and an oversized walk-in closet! The master bathroom is also generously sized with double sinks, a jacuzzi tub, stall shower and even the luxury of a private toilet with a bidet! All this with a finished basement, gorgeous sun deck and attached one car garage. Very rare opportunity in desirable Chanticleer! Make your appointment and be ready to call this home!
Location
State NJ
County Camden
Area Cherry Hill Twp (20409)
Zoning RES
Rooms
Other Rooms Living Room, Dining Room, Primary Bedroom, Kitchen, Family Room, Bedroom 1, Laundry
Basement Full, Fully Finished
Interior
Interior Features Primary Bath(s), Ceiling Fan(s), Kitchen - Eat-In
Hot Water Electric
Heating Forced Air
Cooling Central A/C
Flooring Fully Carpeted, Vinyl
Equipment Cooktop, Oven - Wall, Dishwasher, Disposal, Trash Compactor
Fireplace N
Appliance Cooktop, Oven - Wall, Dishwasher, Disposal, Trash Compactor
Heat Source Natural Gas
Laundry Upper Floor
Exterior
Exterior Feature Roof
Parking Features Built In
Garage Spaces 2.0
Amenities Available Swimming Pool
Water Access N
Roof Type Pitched
Accessibility Mobility Improvements
Porch Roof
Attached Garage 1
Total Parking Spaces 2
Garage Y
Building
Story 2
Sewer Public Sewer
Water Public
Architectural Style Other
Level or Stories 2
Additional Building Above Grade
Structure Type Cathedral Ceilings,9'+ Ceilings,High
New Construction N
Schools
Elementary Schools Bret Harte
Middle Schools Beck
High Schools Cherry Hill High - East
School District Cherry Hill Township Public Schools
Others
HOA Fee Include Pool(s),Common Area Maintenance,Ext Bldg Maint,Lawn Maintenance,Snow Removal,Trash
Senior Community No
Tax ID 09-00520 04-00001-C0356
Ownership Condominium
Acceptable Financing Conventional
Listing Terms Conventional
Financing Conventional
Special Listing Condition Standard
Read Less Info
Want to know what your home might be worth? Contact us for a FREE valuation!

Our team is ready to help you sell your home for the highest possible price ASAP

Bought with Derek M Watson • Tesla Realty Group LLC

"My job is to find and attract mastery-based agents to the office, protect the culture, and make sure everyone is happy! "
14291 Park Meadow Drive Suite 500, Chantilly, VA, 20151






