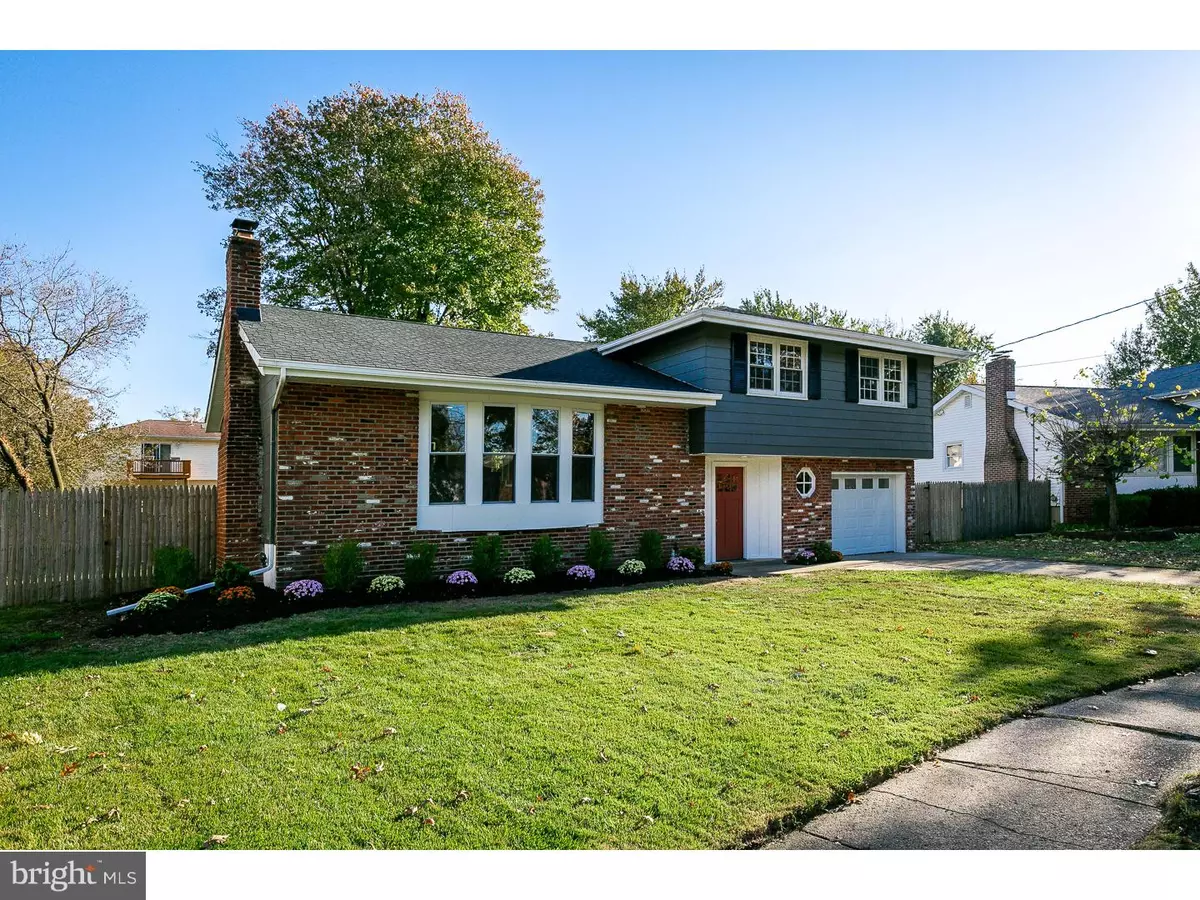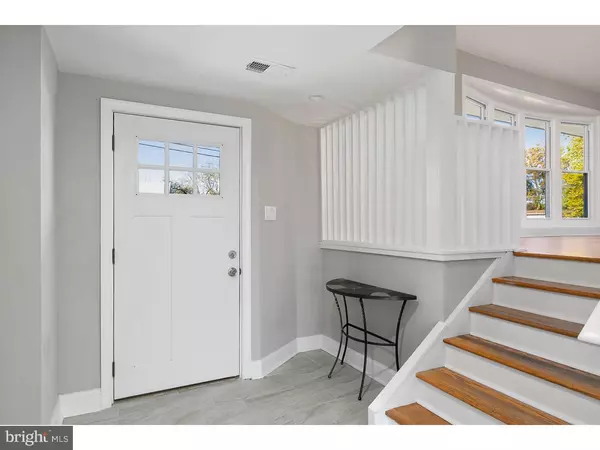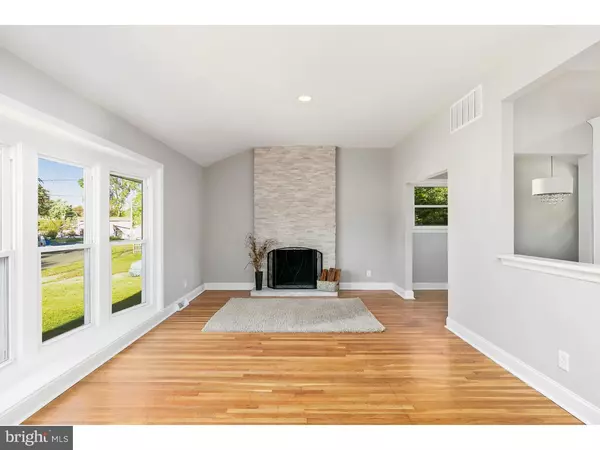$265,000
$265,000
For more information regarding the value of a property, please contact us for a free consultation.
3 Beds
2 Baths
1,681 SqFt
SOLD DATE : 02/25/2019
Key Details
Sold Price $265,000
Property Type Single Family Home
Sub Type Detached
Listing Status Sold
Purchase Type For Sale
Square Footage 1,681 sqft
Price per Sqft $157
Subdivision Kingston
MLS Listing ID NJCD100552
Sold Date 02/25/19
Style Traditional,Split Level
Bedrooms 3
Full Baths 1
Half Baths 1
HOA Y/N N
Abv Grd Liv Area 1,681
Originating Board TREND
Year Built 1960
Annual Tax Amount $7,559
Tax Year 2018
Lot Size 8,400 Sqft
Acres 0.19
Property Description
Fabulous multi-level completely renovated home in the desirable Cherry Hill neighborhood of Kingston. Featuring 3 bedroom, 1 baths and 1 car garage. Fully redone with a contemporary flare and an open floor plan. Original refinished hardwood floors throughout the main and upper levels. The lower level boasts planked tile flooring including the powder room and hallway to the garage. Opened to the kitchen and a sliding door leading to the 2-level decking. Although this is a lower floor, it is drenched with sunlight. Enter up the stairs to the living area the first thing you will notice is the beautiful stack stone (to the ceiling) fireplace, just awaiting a cozy wood burning fire, chilly weather is here! The original bay window has been replaced with tilt-in casement Windows. Ok, let's talk about the eat in kitchen?Adorned with the much in demand white cabinetry topped with beautiful and durable Quartz counter tops. Of course, a stainless appliance package including a built-in microwave. The upper level consists of 3 generously sized bedrooms and the full bath. The master bedroom has an abundance of closet space and a separate entrance to the full bath. Now the best?a fully finished basement with laminate flooring including the laundry closet. (Washer and Dryer will be installed). What else is new?? Roof, Furnace, Water Heater, Exterior Doors, Garage Door and many of the Windows. AC unit and some windows are newer and did not need replacing. This is a Fabulous home?don't miss out on being the new owner!!
Location
State NJ
County Camden
Area Cherry Hill Twp (20409)
Zoning RES
Rooms
Other Rooms Living Room, Dining Room, Primary Bedroom, Bedroom 2, Kitchen, Family Room, Bedroom 1, Laundry, Other, Attic
Basement Fully Finished
Interior
Interior Features Kitchen - Eat-In
Hot Water Natural Gas
Heating Forced Air, Energy Star Heating System
Cooling Central A/C
Flooring Wood, Tile/Brick
Fireplaces Number 1
Fireplaces Type Stone
Equipment Oven - Self Cleaning, Dishwasher, Disposal, Energy Efficient Appliances, Built-In Microwave
Fireplace Y
Window Features Bay/Bow,Energy Efficient,Replacement
Appliance Oven - Self Cleaning, Dishwasher, Disposal, Energy Efficient Appliances, Built-In Microwave
Heat Source Natural Gas
Laundry Basement
Exterior
Exterior Feature Deck(s)
Parking Features Inside Access, Garage Door Opener
Garage Spaces 2.0
Fence Chain Link, Wood
Utilities Available Cable TV
Water Access N
Roof Type Pitched,Shingle
Accessibility None
Porch Deck(s)
Attached Garage 1
Total Parking Spaces 2
Garage Y
Building
Lot Description Level, Front Yard, Rear Yard, SideYard(s)
Story Other
Foundation Block
Sewer Public Sewer
Water Public
Architectural Style Traditional, Split Level
Level or Stories Other
Additional Building Above Grade
Structure Type 9'+ Ceilings
New Construction N
Schools
Elementary Schools Kingston
Middle Schools Carusi
High Schools Cherry Hill High - West
School District Cherry Hill Township Public Schools
Others
Senior Community No
Tax ID 09-00339 14-00016
Ownership Fee Simple
SqFt Source Assessor
Acceptable Financing Conventional, VA, FHA 203(b)
Listing Terms Conventional, VA, FHA 203(b)
Financing Conventional,VA,FHA 203(b)
Special Listing Condition Standard
Read Less Info
Want to know what your home might be worth? Contact us for a FREE valuation!

Our team is ready to help you sell your home for the highest possible price ASAP

Bought with Mark A Weller • Coldwell Banker Realty

"My job is to find and attract mastery-based agents to the office, protect the culture, and make sure everyone is happy! "
14291 Park Meadow Drive Suite 500, Chantilly, VA, 20151






