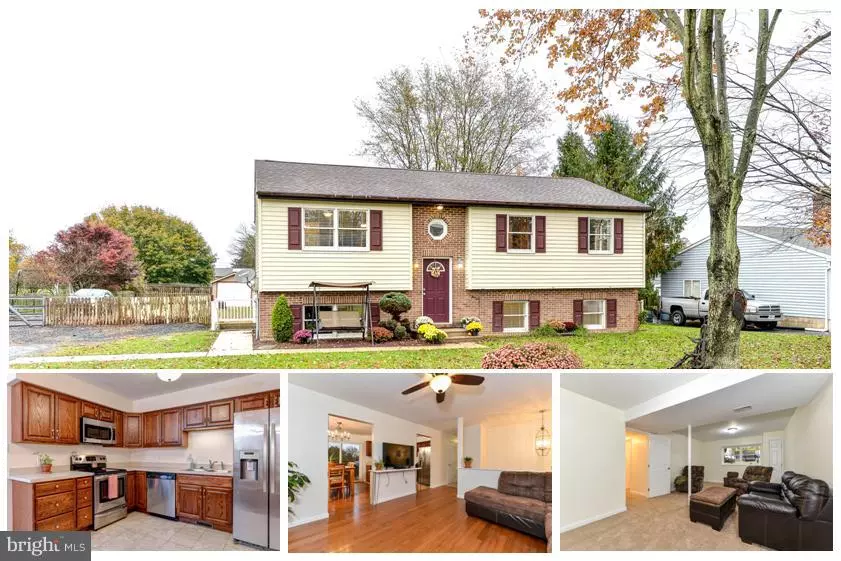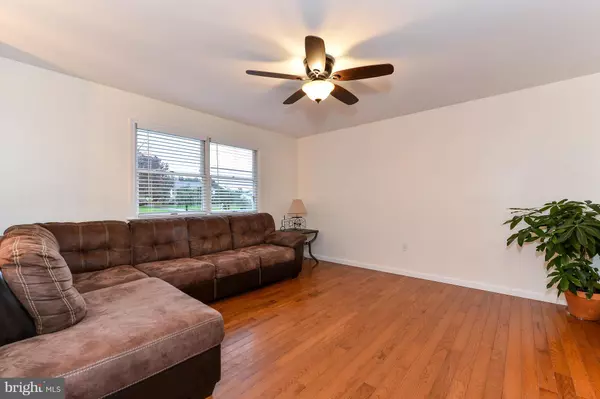$249,900
$249,900
For more information regarding the value of a property, please contact us for a free consultation.
4 Beds
2 Baths
1,586 SqFt
SOLD DATE : 02/20/2019
Key Details
Sold Price $249,900
Property Type Single Family Home
Sub Type Detached
Listing Status Sold
Purchase Type For Sale
Square Footage 1,586 sqft
Price per Sqft $157
Subdivision Principio Heights
MLS Listing ID 1009992514
Sold Date 02/20/19
Style Bi-level
Bedrooms 4
Full Baths 2
HOA Y/N N
Abv Grd Liv Area 1,086
Originating Board BRIGHT
Year Built 1988
Annual Tax Amount $2,102
Tax Year 2018
Lot Size 0.459 Acres
Acres 0.46
Property Description
JUST REDUCED! Start the New Year off right in this Beautifully Updated Bilevel in the Rising Sun School District! Totally Move-In ready with BRAND NEW carpet & paint throughout, Stainless Steel Appliances and Front Loading Washer & Dryer! The living room boasts Hardwood Floors and foyer, bathrooms and laundry room have ceramic tile. The roof was replaced in 2017 with 40 year shingles and the septic drain field was replaced in 2016 to code for a 4 bedroom home! 12' x 28' Detached Shed with garage door is included with the sale and the playground equipment is negotiable. This home is light & bright with nice ceiling fans and fixtures already in place for you to enjoy. Just bring the furniture and make this your new home today! Quick settlement available if needed. Schedule your appointment today!
Location
State MD
County Cecil
Zoning RR
Rooms
Other Rooms Living Room, Dining Room, Bedroom 2, Bedroom 3, Bedroom 4, Kitchen, Family Room, Foyer, Bedroom 1, Laundry, Storage Room, Bathroom 1, Bathroom 2
Basement Daylight, Full, Fully Finished, Walkout Level
Main Level Bedrooms 3
Interior
Interior Features Attic, Ceiling Fan(s), Carpet, Combination Kitchen/Dining, Recessed Lighting, Wood Floors
Hot Water Electric
Heating Forced Air
Cooling Central A/C
Equipment Built-In Microwave, Dishwasher, Exhaust Fan, Microwave, Oven - Self Cleaning, Refrigerator, Stainless Steel Appliances, Dryer - Front Loading, Washer - Front Loading
Window Features Screens
Appliance Built-In Microwave, Dishwasher, Exhaust Fan, Microwave, Oven - Self Cleaning, Refrigerator, Stainless Steel Appliances, Dryer - Front Loading, Washer - Front Loading
Heat Source Electric
Exterior
Water Access N
View Garden/Lawn
Roof Type Architectural Shingle
Accessibility Other
Garage N
Building
Lot Description Landscaping, No Thru Street, Front Yard, Rear Yard
Story 2
Sewer On Site Septic
Water Well
Architectural Style Bi-level
Level or Stories 2
Additional Building Above Grade, Below Grade
Structure Type Dry Wall
New Construction N
Schools
Elementary Schools Rising Sun
Middle Schools Rising Sun
High Schools Rising Sun
School District Cecil County Public Schools
Others
Senior Community No
Tax ID 06-036317
Ownership Fee Simple
SqFt Source Assessor
Special Listing Condition Standard
Read Less Info
Want to know what your home might be worth? Contact us for a FREE valuation!

Our team is ready to help you sell your home for the highest possible price ASAP

Bought with Stephen Wolff • Berkshire Hathaway HomeServices PenFed Realty
"My job is to find and attract mastery-based agents to the office, protect the culture, and make sure everyone is happy! "
14291 Park Meadow Drive Suite 500, Chantilly, VA, 20151






