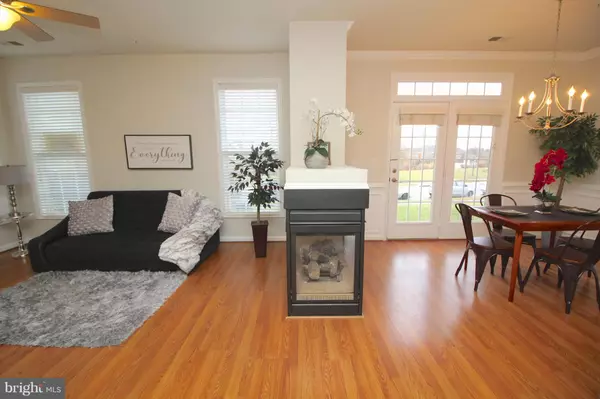$245,000
$255,000
3.9%For more information regarding the value of a property, please contact us for a free consultation.
3 Beds
3 Baths
1,775 SqFt
SOLD DATE : 02/15/2019
Key Details
Sold Price $245,000
Property Type Condo
Sub Type Condo/Co-op
Listing Status Sold
Purchase Type For Sale
Square Footage 1,775 sqft
Price per Sqft $138
Subdivision Piedmont South
MLS Listing ID VAPW321876
Sold Date 02/15/19
Style Colonial
Bedrooms 3
Full Baths 2
Half Baths 1
Condo Fees $439/mo
HOA Fees $130/mo
HOA Y/N Y
Abv Grd Liv Area 1,775
Originating Board BRIGHT
Year Built 2005
Annual Tax Amount $2,810
Tax Year 2019
Property Description
An inviting foyer welcomes you to the main level of this wonderful townhome. Freshly painted and laminate hardwood floors with an open first level await your tour. The main level ushers to the living and dining rooms separated by the 3 sided gas fireplace. Enjoy the views of the lake and gazebo from the sliding glass door and and windows. The kitchen greets with sparkling countertops and large L shaped breakfast bar, SS refrigerator, new SS stove and and 42" cabinets. Newly carpeted stairs lead upstairs to the Master Suite on the entire 2nd level. The master suite has laminate hardwood floors and a newly tiled and painted MB with soaking tub and separate shower. The 3rd level offers 2 bedrooms and 2nd full bathroom and loft area. All this and more can be found in the Parks of Piedmont's best valued townhome style condo. Upper levels stairs and 2 & 3rd bedrooms & bath have new flooring. The kitchen appliances have extended warranties.
Location
State VA
County Prince William
Zoning PMR
Rooms
Other Rooms Living Room, Dining Room, Primary Bedroom, Kitchen, Laundry, Loft, Bathroom 2, Bathroom 3
Interior
Interior Features Carpet, Ceiling Fan(s), Chair Railings, Floor Plan - Open, Primary Bath(s), Recessed Lighting, Stall Shower, Walk-in Closet(s), Window Treatments
Hot Water Natural Gas
Heating Central
Cooling Central A/C
Flooring Laminated
Fireplaces Number 1
Fireplaces Type Fireplace - Glass Doors
Equipment Built-In Microwave, Dishwasher, Disposal, Dryer, Exhaust Fan, Icemaker, Oven - Self Cleaning, Oven/Range - Gas, Refrigerator
Furnishings No
Fireplace Y
Appliance Built-In Microwave, Dishwasher, Disposal, Dryer, Exhaust Fan, Icemaker, Oven - Self Cleaning, Oven/Range - Gas, Refrigerator
Heat Source Natural Gas
Laundry Upper Floor, Dryer In Unit, Washer In Unit
Exterior
Parking Features Garage - Rear Entry, Garage Door Opener, Inside Access
Garage Spaces 2.0
Amenities Available Fitness Center, Jog/Walk Path, Lake, Recreational Center, Swimming Pool, Common Grounds, Reserved/Assigned Parking, Tot Lots/Playground
Water Access N
View Pond
Roof Type Asphalt
Accessibility 32\"+ wide Doors
Attached Garage 1
Total Parking Spaces 2
Garage Y
Building
Story 3+
Sewer Public Sewer
Water Public
Architectural Style Colonial
Level or Stories 3+
Additional Building Above Grade, Below Grade
New Construction N
Schools
Elementary Schools Tyler
Middle Schools Bull Run
High Schools Battlefield
School District Prince William County Public Schools
Others
HOA Fee Include Management,Road Maintenance,Snow Removal,Common Area Maintenance,Insurance,Parking Fee,Reserve Funds
Senior Community No
Tax ID 7397-39-1454.01
Ownership Condominium
Acceptable Financing Conventional, Cash, USDA, VA
Listing Terms Conventional, Cash, USDA, VA
Financing Conventional,Cash,USDA,VA
Special Listing Condition Standard
Read Less Info
Want to know what your home might be worth? Contact us for a FREE valuation!

Our team is ready to help you sell your home for the highest possible price ASAP

Bought with Mandana L Khodayar • Samson Properties

"My job is to find and attract mastery-based agents to the office, protect the culture, and make sure everyone is happy! "
14291 Park Meadow Drive Suite 500, Chantilly, VA, 20151






