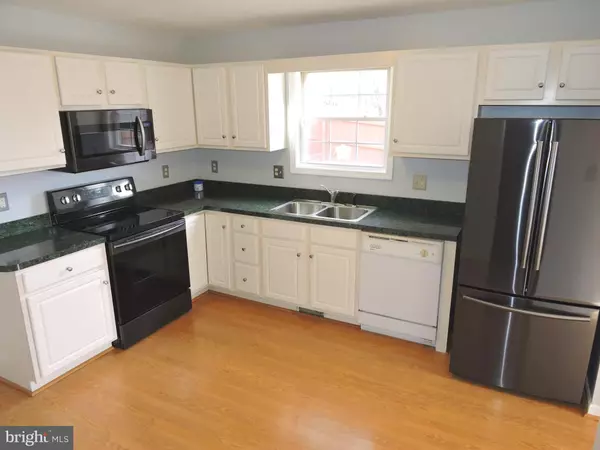$184,000
$184,900
0.5%For more information regarding the value of a property, please contact us for a free consultation.
3 Beds
3 Baths
1,520 SqFt
SOLD DATE : 02/13/2019
Key Details
Sold Price $184,000
Property Type Single Family Home
Sub Type Detached
Listing Status Sold
Purchase Type For Sale
Square Footage 1,520 sqft
Price per Sqft $121
Subdivision None Available
MLS Listing ID WVBE116998
Sold Date 02/13/19
Style Colonial
Bedrooms 3
Full Baths 2
Half Baths 1
HOA Y/N N
Abv Grd Liv Area 1,520
Originating Board BRIGHT
Year Built 1998
Annual Tax Amount $1,136
Tax Year 2017
Lot Size 8,712 Sqft
Acres 0.27
Property Description
Welcome to 171 Pedal Car Dr.! This 3 bed, 2.5 bath, and 1 car garage colonial has awesome indoor and outdoor living space. The large family room is fully carpeted. The kitchen has laminate flooring. There's ample counter and cabinet space as well as a pantry. A powder room off the kitchen is great for guests. The dining area is light and bright with many windows. There is a bonus, and huge, storage closet on the first floor. The home also boasts new hot water heater and softener. Upstairs are 3 generously sized bedrooms with carpet. All feature their own walk-in closets. What a bonus! The shared hall bath has vinyl floors, a single bowl vanity and a fiberglass tub/shower combo. The master bedroom features a beautiful arched window and an ensuite bath. The master bath also has vinyl flooring, a single bowl vanity and fiberglass tub/shower combo. A closet at the end of the hardwood floor hallway houses the laundry units. Both washer and dryer are included in the sale. Outside the entire home is fenced. The front of the home features a nice sized porch and a white picket fence. In the back is a small deck for your patio furniture and a privacy fence. This home is the perfect fit for your growing family. Don't miss out, call now!
Location
State WV
County Berkeley
Zoning 101
Rooms
Other Rooms Living Room, Dining Room, Primary Bedroom, Bedroom 2, Bedroom 3, Kitchen, Laundry, Storage Room, Bathroom 1, Primary Bathroom
Interior
Hot Water Electric
Heating Heat Pump(s)
Cooling Central A/C
Flooring Carpet, Laminated
Equipment Dishwasher, Disposal, Dryer, Stove, Washer, Refrigerator, Water Heater
Window Features Double Pane
Appliance Dishwasher, Disposal, Dryer, Stove, Washer, Refrigerator, Water Heater
Heat Source Electric
Exterior
Parking Features Garage - Front Entry
Garage Spaces 1.0
Fence Rear
Water Access N
Roof Type Asphalt
Accessibility None
Attached Garage 1
Total Parking Spaces 1
Garage Y
Building
Story 2
Foundation Crawl Space
Sewer Public Sewer
Water Public
Architectural Style Colonial
Level or Stories 2
Additional Building Above Grade
Structure Type Dry Wall
New Construction N
Schools
School District Berkeley County Schools
Others
Senior Community No
Tax ID 99999999999999999999
Ownership Fee Simple
SqFt Source Assessor
Acceptable Financing Cash, Conventional, FHA, USDA, VA
Listing Terms Cash, Conventional, FHA, USDA, VA
Financing Cash,Conventional,FHA,USDA,VA
Special Listing Condition Standard
Read Less Info
Want to know what your home might be worth? Contact us for a FREE valuation!

Our team is ready to help you sell your home for the highest possible price ASAP

Bought with Tanya Noll • Long & Foster Real Estate, Inc.

"My job is to find and attract mastery-based agents to the office, protect the culture, and make sure everyone is happy! "
14291 Park Meadow Drive Suite 500, Chantilly, VA, 20151






