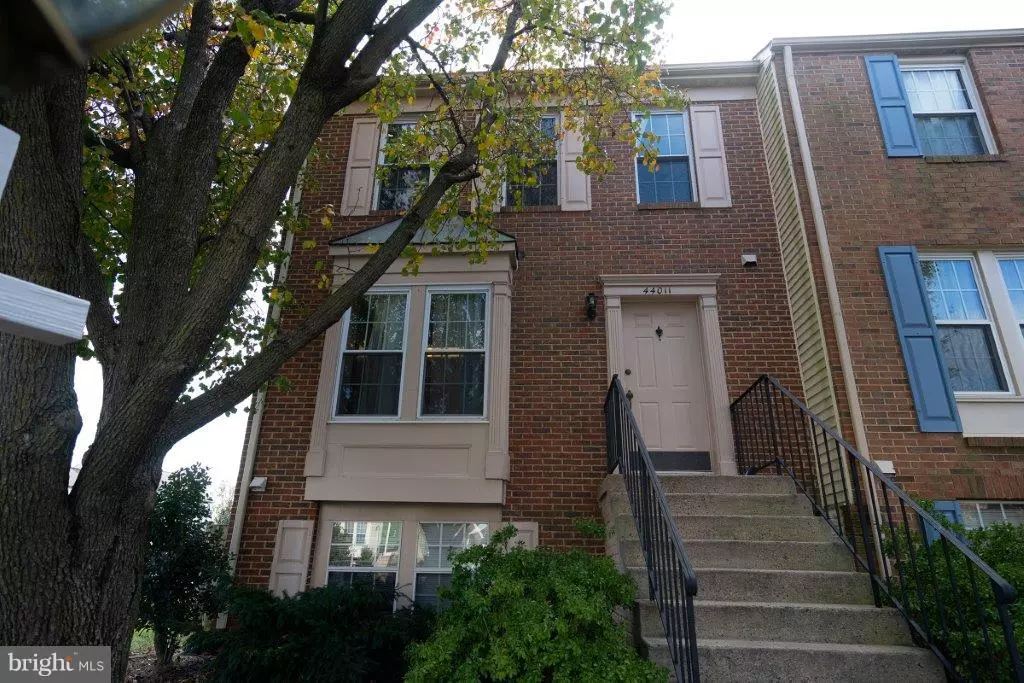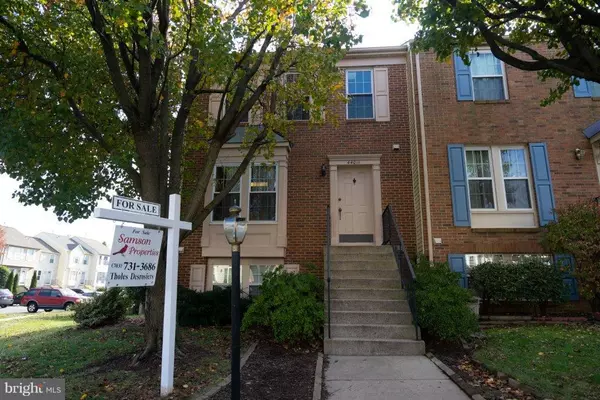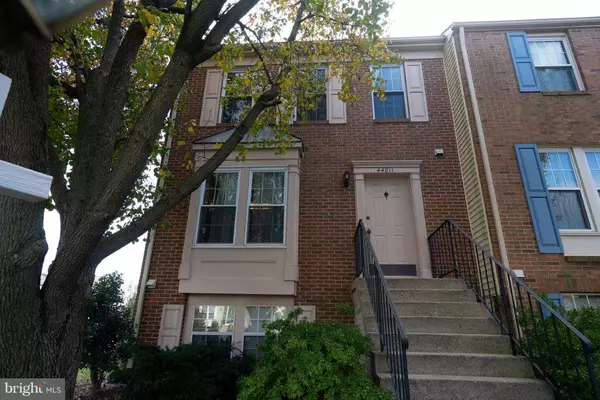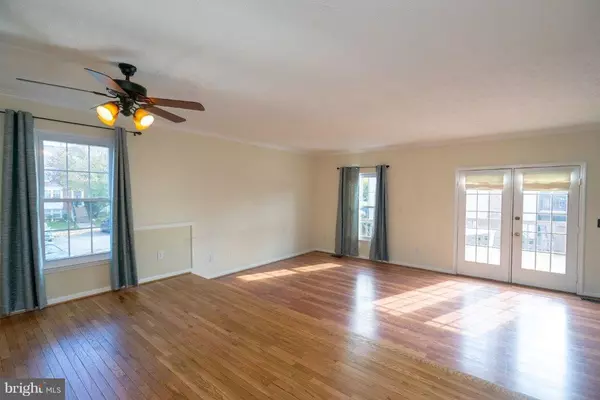$400,000
$399,900
For more information regarding the value of a property, please contact us for a free consultation.
3 Beds
4 Baths
1,866 SqFt
SOLD DATE : 02/15/2019
Key Details
Sold Price $400,000
Property Type Townhouse
Sub Type End of Row/Townhouse
Listing Status Sold
Purchase Type For Sale
Square Footage 1,866 sqft
Price per Sqft $214
Subdivision Ashburn Village
MLS Listing ID VALO103110
Sold Date 02/15/19
Style Other,Colonial
Bedrooms 3
Full Baths 3
Half Baths 1
HOA Fees $125/mo
HOA Y/N Y
Abv Grd Liv Area 1,366
Originating Board BRIGHT
Year Built 1992
Annual Tax Amount $3,805
Tax Year 2019
Lot Size 2,178 Sqft
Acres 0.05
Property Description
$7K PRICE REDUCTION! GORGEOUS & STYLISH brick front, end unit TH located in Ashburn Village has newly refinished hardwood floors, NEW carpet, Large bathrooms! Kitchen features ceramic tile flooring and stainless appliances. Vaulted ceilings & skylights on upper level. Walk-up finished LL offers rec room w/ wood burning FP & 3rd full bath. Deck & fenced rear yard. Walking distance to Sports Pavilion,Lake, Shops! You're not only buying a house, You're buying a lifestyle. HURRY before someone else gets it, YOU deserve it! VACANT.
Location
State VA
County Loudoun
Direction West
Rooms
Other Rooms Dining Room, Basement
Basement Full, Connecting Stairway, Daylight, Full, Fully Finished, Rear Entrance, Sump Pump, Walkout Level, Windows, Other
Main Level Bedrooms 3
Interior
Interior Features Attic, Breakfast Area, Bar, Butlers Pantry, Carpet, Combination Dining/Living, Combination Kitchen/Dining, Combination Kitchen/Living, Crown Moldings, Floor Plan - Open, Kitchen - Eat-In, Kitchen - Efficiency, Kitchen - Table Space, Primary Bath(s), Skylight(s), Walk-in Closet(s)
Hot Water Electric, Other
Heating Heat Pump(s), Hot Water
Cooling Ceiling Fan(s), Central A/C, Heat Pump(s), Other
Flooring Carpet, Fully Carpeted, Hardwood, Ceramic Tile
Fireplaces Number 1
Fireplaces Type Brick, Screen
Equipment Built-In Microwave, Dishwasher, Disposal, Dryer, Dryer - Electric, Icemaker, Oven - Self Cleaning, Oven/Range - Electric, Refrigerator, Stainless Steel Appliances, Washer, Washer/Dryer Hookups Only, Water Heater
Furnishings No
Fireplace Y
Window Features Skylights,Wood Frame,Low-E
Appliance Built-In Microwave, Dishwasher, Disposal, Dryer, Dryer - Electric, Icemaker, Oven - Self Cleaning, Oven/Range - Electric, Refrigerator, Stainless Steel Appliances, Washer, Washer/Dryer Hookups Only, Water Heater
Heat Source Electric, Other
Laundry Basement, Washer In Unit
Exterior
Exterior Feature Deck(s), Balcony, Patio(s), Terrace
Garage Spaces 2.0
Parking On Site 2
Utilities Available Phone, Cable TV, Cable TV Available, Phone Available, Water Available
Amenities Available None
Water Access N
Roof Type Asbestos Shingle
Accessibility Doors - Swing In, Other
Porch Deck(s), Balcony, Patio(s), Terrace
Total Parking Spaces 2
Garage N
Building
Story 3+
Foundation Brick/Mortar, Block
Sewer Public Septic, Public Sewer, Public Hook/Up Avail
Water Public
Architectural Style Other, Colonial
Level or Stories 3+
Additional Building Above Grade, Below Grade
Structure Type Dry Wall,Masonry,Other
New Construction N
Schools
Elementary Schools Dominion Trail
Middle Schools Farmwell Station
High Schools Broad Run
School District Loudoun County Public Schools
Others
HOA Fee Include None
Senior Community No
Tax ID 085292181000
Ownership Fee Simple
SqFt Source Estimated
Security Features Non-Monitored
Acceptable Financing Cash, FHA, FHA 203(b), FHA 203(k), FHVA, FMHA, FNMA, Negotiable, Private, VA, Conventional, Other, Joint Venture, Bank Portfolio
Horse Property N
Listing Terms Cash, FHA, FHA 203(b), FHA 203(k), FHVA, FMHA, FNMA, Negotiable, Private, VA, Conventional, Other, Joint Venture, Bank Portfolio
Financing Cash,FHA,FHA 203(b),FHA 203(k),FHVA,FMHA,FNMA,Negotiable,Private,VA,Conventional,Other,Joint Venture,Bank Portfolio
Special Listing Condition Standard
Read Less Info
Want to know what your home might be worth? Contact us for a FREE valuation!

Our team is ready to help you sell your home for the highest possible price ASAP

Bought with Harriet M Lopez • Fairfax Realty Select
"My job is to find and attract mastery-based agents to the office, protect the culture, and make sure everyone is happy! "
14291 Park Meadow Drive Suite 500, Chantilly, VA, 20151






