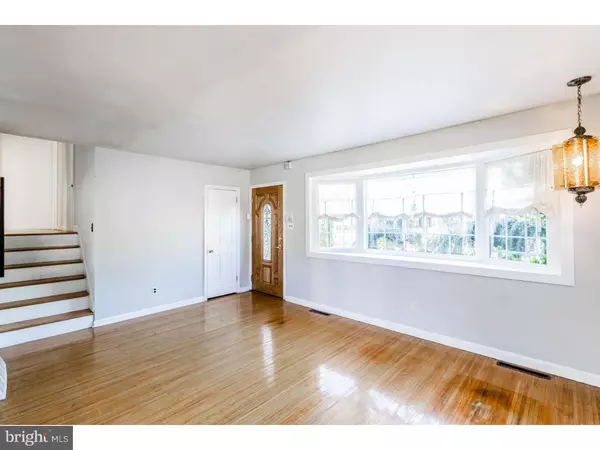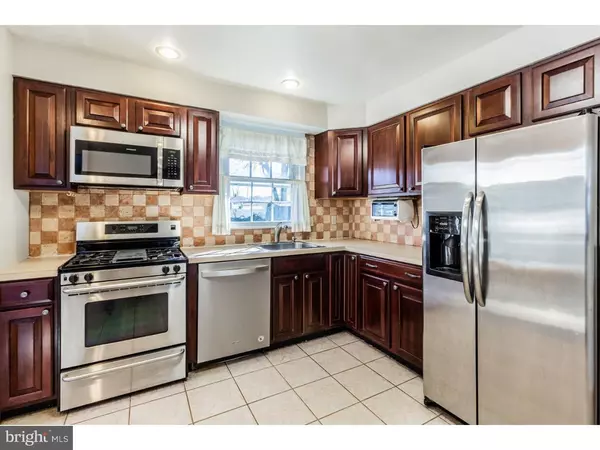$222,000
$227,900
2.6%For more information regarding the value of a property, please contact us for a free consultation.
3 Beds
1 Bath
1,545 SqFt
SOLD DATE : 02/15/2019
Key Details
Sold Price $222,000
Property Type Single Family Home
Sub Type Detached
Listing Status Sold
Purchase Type For Sale
Square Footage 1,545 sqft
Price per Sqft $143
Subdivision Brookfield
MLS Listing ID 1003763772
Sold Date 02/15/19
Style Contemporary,Split Level
Bedrooms 3
Full Baths 1
HOA Y/N N
Abv Grd Liv Area 1,545
Originating Board TREND
Year Built 1958
Annual Tax Amount $6,589
Tax Year 2017
Lot Size 8,712 Sqft
Acres 0.2
Lot Dimensions 70 X 125
Property Description
Don't miss this move in ready Split level home. Dramatic landscaping draws your attention as you drive by the home. Inside you will be greeted w/freshly painted neutral walls and exposed hardwood floors t/o. A large bay window showers the living room with sun light & views of the front yard. The open concept takes you from the living Room into a Dining Rm which is adjacent to the updated Kitchen. Newer Double Glass doors offer a view of the back yard and opens to the spacious deck. Great for family entertaining outside. The updated kitchen has Stainless appliances, tile floors, wood cabinets neutral counters & room for eating in. The half wall counter is a perfect serving space while entertaining. The open concept & upgraded kitchen is great for entertaining. New interior wood doors are in keeping with the upgrades you will find t/o. The lower level family room is a perfect size to enjoy watching the recessed TV with the gang. Built-ins included. The powder room plus a finished bonus room roughly 10 x 10 also on this level. The laundry has brand new washer & dryer w/storage drawers. There is easy access to the Yard at this level. The fenced lot is spacious & luscious w/mature landscaping & shade trees around the perimeter. A brand new Custom built storage shed was recently delivered for the new owner. Plenty of room for all your storage needs. There is more to see and appreciate. A walk up attic is easily accessible and offers great storage. The crawl space, that has been waterproofed, is another area for extra storage. A de-humidifier was added for comfort along with a water softener system in the home. Newer heat & A/C plus newer tank-less hot water heater. Replacement windows t/o. Main bath has been updated. Roof is 14 yrs old.
Location
State NJ
County Camden
Area Cherry Hill Twp (20409)
Zoning RES
Rooms
Other Rooms Living Room, Dining Room, Primary Bedroom, Bedroom 2, Kitchen, Family Room, Bedroom 1, Laundry, Other, Attic
Interior
Interior Features Kitchen - Island, Water Treat System, Kitchen - Eat-In
Hot Water Natural Gas
Heating Forced Air, Energy Star Heating System
Cooling Central A/C
Flooring Wood, Vinyl, Tile/Brick
Equipment Dishwasher, Disposal, Built-In Microwave
Fireplace N
Appliance Dishwasher, Disposal, Built-In Microwave
Heat Source Natural Gas
Laundry Lower Floor
Exterior
Exterior Feature Deck(s), Porch(es)
Fence Other
Water Access N
Roof Type Shingle
Accessibility None
Porch Deck(s), Porch(es)
Garage N
Building
Story Other
Foundation Brick/Mortar, Slab
Sewer Public Sewer
Water Public
Architectural Style Contemporary, Split Level
Level or Stories Other
Additional Building Above Grade
New Construction N
Schools
Elementary Schools Horace Mann
Middle Schools Rosa International
High Schools Cherry Hill High - East
School District Cherry Hill Township Public Schools
Others
Pets Allowed Y
Senior Community No
Tax ID 09-00431-07-00009
Ownership Fee Simple
SqFt Source Assessor
Special Listing Condition Standard
Pets Allowed Case by Case Basis
Read Less Info
Want to know what your home might be worth? Contact us for a FREE valuation!

Our team is ready to help you sell your home for the highest possible price ASAP

Bought with Rayna Denneler • BHHS Fox & Roach-Mt Laurel

"My job is to find and attract mastery-based agents to the office, protect the culture, and make sure everyone is happy! "
14291 Park Meadow Drive Suite 500, Chantilly, VA, 20151






