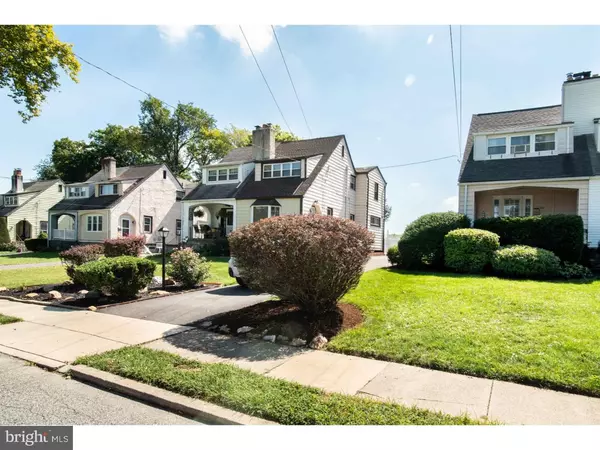$244,000
$245,000
0.4%For more information regarding the value of a property, please contact us for a free consultation.
3 Beds
1 Bath
999 SqFt
SOLD DATE : 02/15/2019
Key Details
Sold Price $244,000
Property Type Single Family Home
Sub Type Twin/Semi-Detached
Listing Status Sold
Purchase Type For Sale
Square Footage 999 sqft
Price per Sqft $244
Subdivision Merwood Park
MLS Listing ID 1009975756
Sold Date 02/15/19
Style Traditional
Bedrooms 3
Full Baths 1
HOA Y/N N
Abv Grd Liv Area 999
Originating Board TREND
Year Built 1927
Annual Tax Amount $5,259
Tax Year 2018
Lot Size 4,051 Sqft
Acres 0.09
Lot Dimensions 30X131
Property Description
Welcome to this adorable twin in the desirable Merwood Park section of Havertown. An inviting Front Porch leads into the living room with it's handsome brick Wood-Burning Fireplace and Hardwood Floors. Welcoming Front Door Sidelights and 2 large windows add sunny brightness to the Living Room which flows through to the Dining Room and Kitchen. Enjoy your rear Deck to relax and enjoy the day, or sit out on your secluded Patio in the fenced in yard. The second floor features a sunny Master Bedroom with ample closet space. The ceramic tile hall Bathroom and two additional Bedrooms with closets complete this floor. And, hardwood floors throughout! Updates include new Driveway resurfacing (2017), new Garage Roof (2017), Soil Pipe replacement (2017), Chimney Liner (2017) and Roof replacement (2010-all layers). You'll always have parking with your own Garage and shared Driveway, along with street Parking. Enjoy the peaceful neighborhood and nearby Merwood Park and playground, located in the highly-rated Haverford School District. Walkable to public transportation, schools, shopping and houses of worship, you can move right in to this lovely place to call home!
Location
State PA
County Delaware
Area Haverford Twp (10422)
Zoning RES
Rooms
Other Rooms Living Room, Dining Room, Primary Bedroom, Bedroom 2, Kitchen, Basement, Bedroom 1, Laundry, Bathroom 1
Basement Full, Unfinished
Interior
Interior Features Ceiling Fan(s), Formal/Separate Dining Room, Wood Floors
Hot Water Natural Gas
Heating Radiator, Programmable Thermostat
Cooling Wall Unit
Flooring Wood, Tile/Brick, Stone
Fireplaces Number 1
Fireplaces Type Brick
Equipment Disposal, Built-In Microwave, Oven/Range - Gas, Refrigerator
Fireplace Y
Window Features Energy Efficient,Replacement
Appliance Disposal, Built-In Microwave, Oven/Range - Gas, Refrigerator
Heat Source Natural Gas
Laundry Basement
Exterior
Exterior Feature Deck(s), Patio(s), Porch(es)
Parking Features Other
Garage Spaces 2.0
Fence Rear, Wood
Water Access N
Roof Type Pitched,Shingle
Accessibility None
Porch Deck(s), Patio(s), Porch(es)
Total Parking Spaces 2
Garage Y
Building
Lot Description Level, Front Yard, Rear Yard
Story 2
Foundation Stone
Sewer Public Sewer
Water Public
Architectural Style Traditional
Level or Stories 2
Additional Building Above Grade
Structure Type Dry Wall,Plaster Walls
New Construction N
Schools
Elementary Schools Chestnutwold
Middle Schools Haverford
High Schools Haverford Senior
School District Haverford Township
Others
Senior Community No
Tax ID 22-03-00414-00
Ownership Fee Simple
SqFt Source Estimated
Special Listing Condition Standard
Read Less Info
Want to know what your home might be worth? Contact us for a FREE valuation!

Our team is ready to help you sell your home for the highest possible price ASAP

Bought with Patrick G Campbell • Compass RE
"My job is to find and attract mastery-based agents to the office, protect the culture, and make sure everyone is happy! "
14291 Park Meadow Drive Suite 500, Chantilly, VA, 20151






