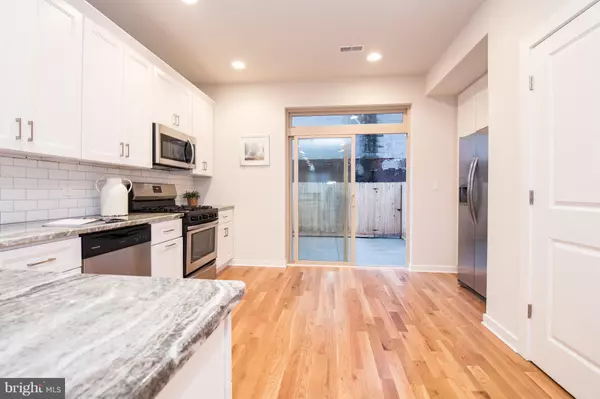$439,900
$439,900
For more information regarding the value of a property, please contact us for a free consultation.
3 Beds
3 Baths
2,500 SqFt
SOLD DATE : 02/14/2019
Key Details
Sold Price $439,900
Property Type Townhouse
Sub Type Interior Row/Townhouse
Listing Status Sold
Purchase Type For Sale
Square Footage 2,500 sqft
Price per Sqft $175
Subdivision East Passyunk Crossing
MLS Listing ID PAPH513510
Sold Date 02/14/19
Style Contemporary,Straight Thru
Bedrooms 3
Full Baths 2
Half Baths 1
HOA Y/N N
Abv Grd Liv Area 2,200
Originating Board BRIGHT
Annual Tax Amount $206
Tax Year 2019
Lot Size 985 Sqft
Acres 0.02
Property Description
Fabulous 3 bed/2.5 baths BRAND NEW CONSTRUCTION with 1 yr builder's warranty. Amazing detail throughout....9 ft ceilings, sprinkler system, alarm keypad, recessed lighting, hardwood floors and metal railings throughout. 1st floor: Open concept...Living room, dining room, designer cabinetry w/granite countertops, breakfast bar w/pendant lighting, pantry closet, subway tiled backsplash and s/s appliances, powder room and access to a large patio/garden. Lower level...Full finished carpeted basement which could be used for an office/den/bedroom.....2nd Floor: 2 light filled bedrooms each w/ample closet space, separate tiled laundry closet, hall bath w/porcelain tile. 3rd Floor: wet bar w/ mini refrigerator, master suite w/huge walk in california closet, ensuite bathroom w/double vanity and oversized shower w/frameless glass door. Stairs lead to the pilot house w/access to the fiberglass roof-top deck with amazing views of the center city skyline. 10 year tax abatement pending. Walking distance to Passyunk Square, Dickinson Narrows, Pennsport attractions and the famous BOK rooftop beer terrace. Shows Beautifully!!
Location
State PA
County Philadelphia
Area 19148 (19148)
Zoning CMX2
Rooms
Other Rooms Living Room, Dining Room, Kitchen
Basement Fully Finished
Interior
Interior Features Wet/Dry Bar, Sprinkler System
Heating Forced Air
Cooling Central A/C
Heat Source Natural Gas
Laundry Upper Floor
Exterior
Exterior Feature Deck(s)
Water Access N
Accessibility None
Porch Deck(s)
Garage N
Building
Story 3+
Sewer Public Septic
Water Public
Architectural Style Contemporary, Straight Thru
Level or Stories 3+
Additional Building Above Grade, Below Grade
New Construction Y
Schools
School District The School District Of Philadelphia
Others
Senior Community No
Tax ID 392327600
Ownership Fee Simple
SqFt Source Assessor
Security Features Security System
Special Listing Condition Standard
Read Less Info
Want to know what your home might be worth? Contact us for a FREE valuation!

Our team is ready to help you sell your home for the highest possible price ASAP

Bought with Adam Finestone • Coldwell Banker Realty

"My job is to find and attract mastery-based agents to the office, protect the culture, and make sure everyone is happy! "
14291 Park Meadow Drive Suite 500, Chantilly, VA, 20151






