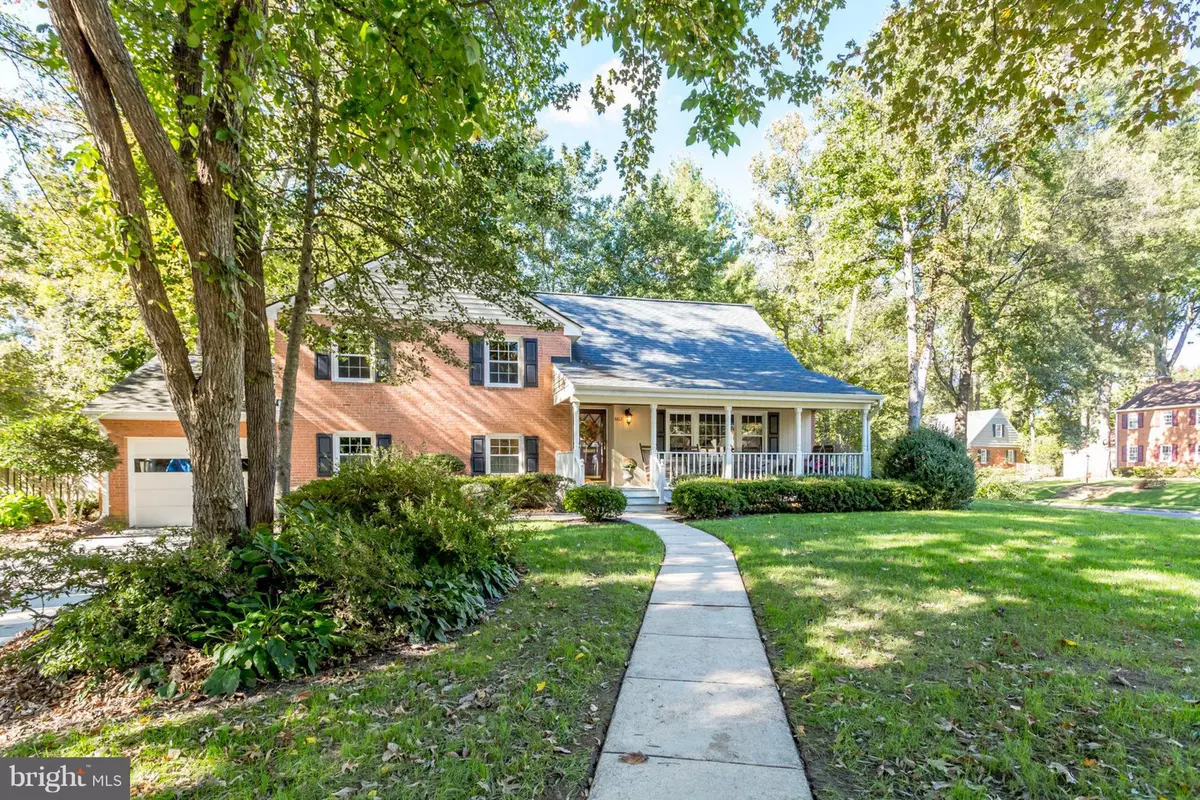$725,000
$744,000
2.6%For more information regarding the value of a property, please contact us for a free consultation.
4 Beds
3 Baths
2,500 SqFt
SOLD DATE : 02/12/2019
Key Details
Sold Price $725,000
Property Type Single Family Home
Sub Type Detached
Listing Status Sold
Purchase Type For Sale
Square Footage 2,500 sqft
Price per Sqft $290
Subdivision Riverside Gardens
MLS Listing ID VAFX747966
Sold Date 02/12/19
Style Split Level
Bedrooms 4
Full Baths 2
Half Baths 1
HOA Y/N N
Abv Grd Liv Area 1,974
Originating Board BRIGHT
Year Built 1964
Annual Tax Amount $8,497
Tax Year 2019
Lot Size 0.337 Acres
Acres 0.34
Property Description
The inviting covered front porch welcomes you in to this expanded Sweetbriar model in Riverside Gardens! Enjoy cooking and entertaining in your large and open kitchen with 2 ovens, a cooktop and abundant space on the granite countertops. Wonderful entertaining space with a breakfast bar that opens to the eat in kitchen space/ breakfast room and the morning room/2nd family room.. Enjoy the large living room and separate dining room. Gleaming hardwood floors lead you to the upper levels with 3 generously spaced bedrooms, full bathroom, a spacious master bedroom and master bathroom with a new shower!The lower level has a another family room that is open and bright with a wall of built-ins and large windows.Relax in the backyard on your deck and soak in the hot tub! Fully fenced in yard as well. And don't forget about the garage with pull down attic space for more storage! This home also has updated windows, roof and water heater. Walk to Stratford Landing Elementary, Carl Sandburg Middle school, parks and Riverside Gardens Swim and Tennis Club. Close to George Washington Parkway for commuting to Old Town, DC, The Pentagon, Fort Belvoir and so much more! Welcome home to this lovely house in an amazing neighborhood!
Location
State VA
County Fairfax
Zoning 130
Rooms
Other Rooms Living Room, Dining Room, Primary Bedroom, Sitting Room, Bedroom 2, Bedroom 3, Bedroom 4, Kitchen, Family Room, Foyer, Breakfast Room, Mud Room, Bathroom 1, Primary Bathroom
Basement Full
Interior
Interior Features Attic, Breakfast Area, Built-Ins, Ceiling Fan(s), Carpet, Chair Railings, Crown Moldings, Dining Area, Family Room Off Kitchen, Floor Plan - Traditional, Formal/Separate Dining Room, Kitchen - Eat-In, Kitchen - Table Space, Primary Bath(s), Recessed Lighting, Upgraded Countertops, WhirlPool/HotTub, Wood Floors
Heating Forced Air
Cooling Central A/C
Flooring Hardwood, Carpet, Ceramic Tile
Fireplaces Number 1
Fireplaces Type Equipment, Gas/Propane, Mantel(s), Screen
Equipment Built-In Microwave, Dishwasher, Disposal, Dryer, Oven - Wall, Oven/Range - Electric, Refrigerator, Stove, Trash Compactor, Washer, Water Heater
Fireplace Y
Appliance Built-In Microwave, Dishwasher, Disposal, Dryer, Oven - Wall, Oven/Range - Electric, Refrigerator, Stove, Trash Compactor, Washer, Water Heater
Heat Source Natural Gas
Laundry Lower Floor
Exterior
Parking Features Garage Door Opener, Garage - Front Entry, Inside Access
Garage Spaces 1.0
Fence Fully, Rear, Wood
Utilities Available Under Ground
Water Access N
Accessibility None
Attached Garage 1
Total Parking Spaces 1
Garage Y
Building
Story 3+
Sewer Public Sewer
Water Public
Architectural Style Split Level
Level or Stories 3+
Additional Building Above Grade, Below Grade
New Construction N
Schools
Elementary Schools Stratford Landing
School District Fairfax County Public Schools
Others
Senior Community No
Tax ID 1023 10050012
Ownership Fee Simple
SqFt Source Assessor
Horse Property N
Special Listing Condition Standard
Read Less Info
Want to know what your home might be worth? Contact us for a FREE valuation!

Our team is ready to help you sell your home for the highest possible price ASAP

Bought with Trey E Grooms • KW Metro Center
"My job is to find and attract mastery-based agents to the office, protect the culture, and make sure everyone is happy! "
14291 Park Meadow Drive Suite 500, Chantilly, VA, 20151






