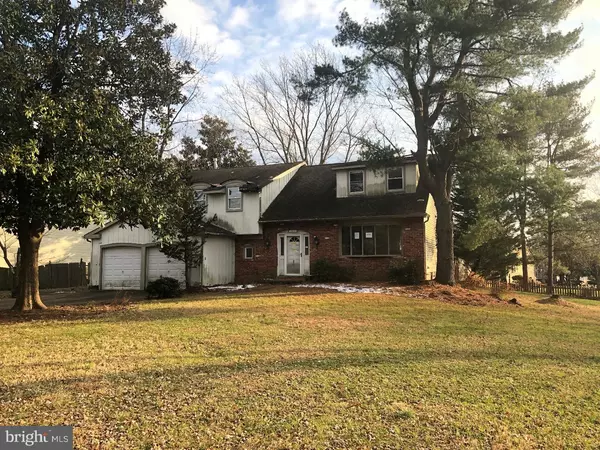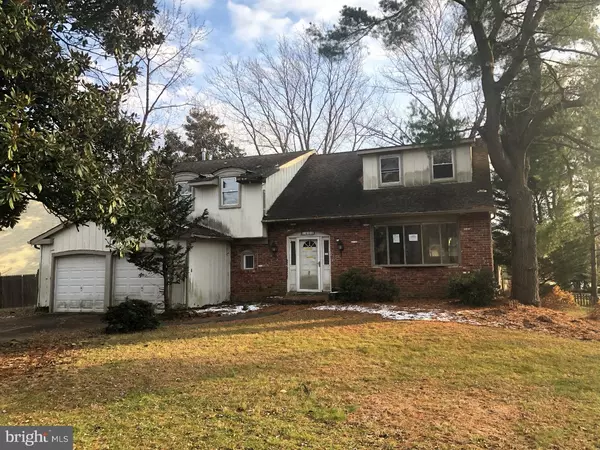$231,500
$219,900
5.3%For more information regarding the value of a property, please contact us for a free consultation.
3 Beds
3 Baths
3,230 SqFt
SOLD DATE : 01/18/2019
Key Details
Sold Price $231,500
Property Type Single Family Home
Sub Type Detached
Listing Status Sold
Purchase Type For Sale
Square Footage 3,230 sqft
Price per Sqft $71
Subdivision Kressonshire
MLS Listing ID NJCD230044
Sold Date 01/18/19
Style Contemporary
Bedrooms 3
Full Baths 2
Half Baths 1
HOA Y/N N
Abv Grd Liv Area 3,230
Originating Board TREND
Year Built 1973
Annual Tax Amount $13,497
Tax Year 2019
Lot Size 0.317 Acres
Acres 0.32
Lot Dimensions 115X120
Property Description
This remarkable home on a corner lot is a must see. With a ceramic tile foyer that greets you with a custom built staircase leading to the main level. On the main level you will see the spacious living room as well as the dining room and kitchen where the sun shines ever so brightly with the entrance to the deck right there. Also in the kitchen you are greeted by another set of stairs that will take you down to the great room with a gorgeous fireplace and extra sink, from there you can step on out to the sunroom which also open up to the deck. All the way up those custom stairs you will find 3 large bedrooms, then up a few more steps and you find yourself in the master suite of your dreams. Do not take my word for it, come take a look for yourself. This property is part of the FNMA first look program, that allows owner occupant* buyers to have their offers negotiated after 7 days of being listed. Investor offers are not negotiated until day 21 of listing.
Location
State NJ
County Camden
Area Cherry Hill Twp (20409)
Zoning RES
Rooms
Other Rooms Living Room, Dining Room, Primary Bedroom, Bedroom 2, Bedroom 3, Kitchen, Family Room, Bedroom 1, Laundry, Other
Basement Full
Interior
Interior Features Kitchen - Eat-In
Hot Water Natural Gas
Heating None
Cooling Central A/C
Fireplaces Number 1
Fireplace Y
Heat Source Natural Gas
Laundry Main Floor
Exterior
Parking Features Garage - Front Entry
Garage Spaces 4.0
Water Access N
Accessibility None
Attached Garage 2
Total Parking Spaces 4
Garage Y
Building
Story 2
Sewer Public Sewer
Water Public
Architectural Style Contemporary
Level or Stories 2
Additional Building Above Grade
New Construction N
Schools
School District Cherry Hill Township Public Schools
Others
Senior Community No
Tax ID 09-00434 05-00011
Ownership Fee Simple
SqFt Source Estimated
Special Listing Condition REO (Real Estate Owned)
Read Less Info
Want to know what your home might be worth? Contact us for a FREE valuation!

Our team is ready to help you sell your home for the highest possible price ASAP

Bought with Jenny Albaz • Long & Foster Real Estate, Inc.

"My job is to find and attract mastery-based agents to the office, protect the culture, and make sure everyone is happy! "
14291 Park Meadow Drive Suite 500, Chantilly, VA, 20151






