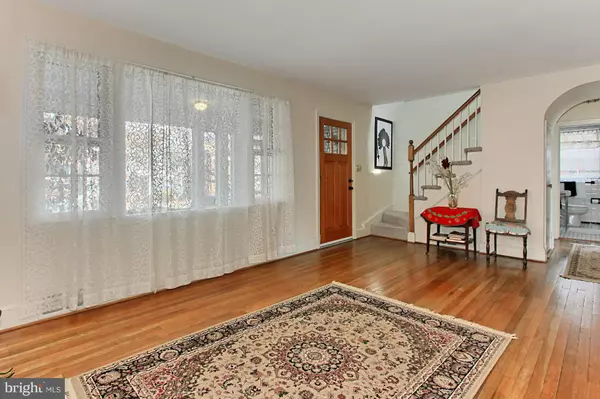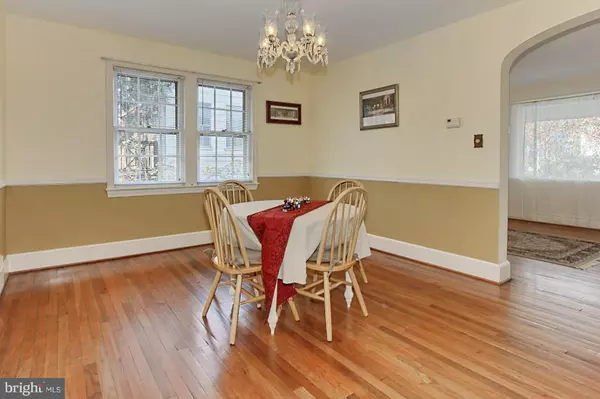$850,000
$855,000
0.6%For more information regarding the value of a property, please contact us for a free consultation.
4 Beds
3 Baths
1,545 SqFt
SOLD DATE : 02/08/2019
Key Details
Sold Price $850,000
Property Type Single Family Home
Sub Type Detached
Listing Status Sold
Purchase Type For Sale
Square Footage 1,545 sqft
Price per Sqft $550
Subdivision Over Lee Knolls
MLS Listing ID VAAR103502
Sold Date 02/08/19
Style Cape Cod
Bedrooms 4
Full Baths 3
HOA Y/N N
Abv Grd Liv Area 1,545
Originating Board BRIGHT
Year Built 1947
Annual Tax Amount $7,435
Tax Year 2017
Lot Size 6,530 Sqft
Acres 0.15
Property Description
Enchanting 4-bedroom, 3-bath home nestled in the quintessential Arlington neighborhood of Highland Park-Overlee Knolls. Screened-in front porch welcomes you home. The distinctive 3 level interior is beautifully appointed with hardwood flooring, neutral paint, lighted ceiling fans and much more while the abundance of windows provide a transition to the fenced backyard with patio, pergola and vibrant landscaping. A tailored brick exterior, paved driveway with 2-car garage with full attic are just some of the fine features that make this home so memorable. Enjoy this super location a few blocks to the METRO station with a wealth of community amenities. You will love living here.
Location
State VA
County Arlington
Zoning R-6
Direction North
Rooms
Other Rooms Living Room, Dining Room, Bedroom 2, Bedroom 3, Bedroom 4, Kitchen, Game Room, Family Room, Laundry, Mud Room, Other, Office, Utility Room, Bathroom 1, Bathroom 2, Bathroom 3
Basement Other
Main Level Bedrooms 2
Interior
Interior Features Attic, Bar, Breakfast Area, Cedar Closet(s), Ceiling Fan(s), Chair Railings, Entry Level Bedroom, Formal/Separate Dining Room, Kitchen - Eat-In, Primary Bath(s), Walk-in Closet(s), Wood Floors
Hot Water Natural Gas
Heating Forced Air
Cooling Central A/C
Flooring Hardwood
Fireplaces Number 2
Fireplaces Type Brick, Fireplace - Glass Doors
Equipment Built-In Microwave, Dishwasher, Disposal, Dryer, Oven/Range - Electric, Range Hood, Washer, Water Heater
Furnishings No
Fireplace Y
Window Features Wood Frame,Storm,Screens,Casement
Appliance Built-In Microwave, Dishwasher, Disposal, Dryer, Oven/Range - Electric, Range Hood, Washer, Water Heater
Heat Source Natural Gas
Laundry Has Laundry, Dryer In Unit, Washer In Unit
Exterior
Exterior Feature Porch(es), Brick, Screened
Parking Features Garage - Front Entry
Garage Spaces 2.0
Fence Board, Rear
Water Access N
Accessibility None
Porch Porch(es), Brick, Screened
Total Parking Spaces 2
Garage Y
Building
Story 3+
Sewer Public Sewer
Water Public
Architectural Style Cape Cod
Level or Stories 3+
Additional Building Above Grade, Below Grade
New Construction N
Schools
Elementary Schools Tuckahoe
Middle Schools Swanson
High Schools Yorktown
School District Arlington County Public Schools
Others
Senior Community No
Tax ID 11-030-004
Ownership Fee Simple
SqFt Source Estimated
Security Features Carbon Monoxide Detector(s),Smoke Detector
Special Listing Condition Standard
Read Less Info
Want to know what your home might be worth? Contact us for a FREE valuation!

Our team is ready to help you sell your home for the highest possible price ASAP

Bought with Kay Houghton • KW Metro Center
"My job is to find and attract mastery-based agents to the office, protect the culture, and make sure everyone is happy! "
14291 Park Meadow Drive Suite 500, Chantilly, VA, 20151






