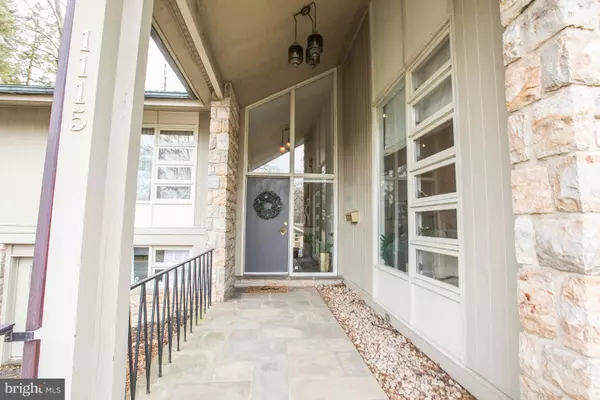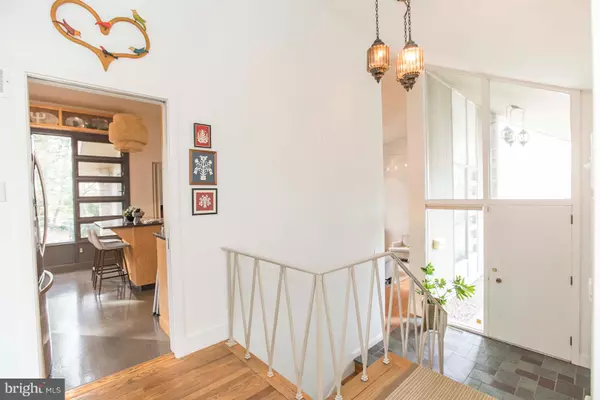$442,500
$442,777
0.1%For more information regarding the value of a property, please contact us for a free consultation.
4 Beds
3 Baths
3,146 SqFt
SOLD DATE : 02/08/2019
Key Details
Sold Price $442,500
Property Type Single Family Home
Sub Type Detached
Listing Status Sold
Purchase Type For Sale
Square Footage 3,146 sqft
Price per Sqft $140
Subdivision Wyomissing Boro
MLS Listing ID PABK247672
Sold Date 02/08/19
Style Contemporary,Traditional,Art Deco,Split Level
Bedrooms 4
Full Baths 2
Half Baths 1
HOA Y/N N
Abv Grd Liv Area 3,146
Originating Board BRIGHT
Year Built 1965
Annual Tax Amount $8,656
Tax Year 2018
Lot Size 0.320 Acres
Acres 0.32
Property Description
Charming Wyomissing Architect designed home with dramatic mid-century modern style. Walk through the front door into the large grand foyer with slate flooring and you'll immediately fall in love. Stunning open floor plan with soaring cathedral ceilings offer an open airy feel. Designer Kitchen opens up to a large dining room complete with large gas fireplace, tons of natural light, and beautiful hardwoods. The home has tons of large windows offering an abundant amount of natural light. Entire home has beautiful original oak hardwood flooring. The spacious living room offers more vaulted ceilings and a gas corner fire place. Large master suite complete with a walk in closet, additional closet, and full master bathroom. Private back yard in a natural wooded setting with two slate patios ideal for entertaining plus perennial gardens and stone pathways. Ideal location in walking distance to the Wyomissing Park system, tennis courts, pool, stone house, and much more. Lower level offers large playroom, work shop area, laundry area, tons of storage, and a nice powder room plus an oversized 2 car garage. Seller including a full 1 year home warranty, priced to sell, schedule today!
Location
State PA
County Berks
Area Wyomissing Boro (10296)
Zoning RES
Rooms
Other Rooms Living Room, Dining Room, Primary Bedroom, Bedroom 2, Bedroom 3, Bedroom 4, Kitchen, Game Room, Family Room, Office, Bathroom 2, Primary Bathroom
Basement Full, Daylight, Partial, Fully Finished
Main Level Bedrooms 4
Interior
Hot Water 60+ Gallon Tank, Natural Gas
Heating Forced Air
Cooling Central A/C
Flooring Hardwood, Tile/Brick, Stone
Fireplaces Number 1
Equipment Commercial Range, Disposal, Oven - Self Cleaning, Oven/Range - Gas, Range Hood
Appliance Commercial Range, Disposal, Oven - Self Cleaning, Oven/Range - Gas, Range Hood
Heat Source Natural Gas
Exterior
Exterior Feature Patio(s), Porch(es)
Parking Features Garage - Front Entry, Oversized
Garage Spaces 2.0
Utilities Available Cable TV, Electric Available, Natural Gas Available
Water Access N
Roof Type Architectural Shingle
Accessibility None
Porch Patio(s), Porch(es)
Attached Garage 2
Total Parking Spaces 2
Garage Y
Building
Story 2
Sewer Public Sewer
Water Public
Architectural Style Contemporary, Traditional, Art Deco, Split Level
Level or Stories 2
Additional Building Above Grade
Structure Type 9'+ Ceilings,Cathedral Ceilings
New Construction N
Schools
School District Wyomissing Area
Others
Senior Community No
Tax ID 96-4396-12-85-5100
Ownership Fee Simple
SqFt Source Assessor
Acceptable Financing Cash, Conventional, VA
Listing Terms Cash, Conventional, VA
Financing Cash,Conventional,VA
Special Listing Condition Standard
Read Less Info
Want to know what your home might be worth? Contact us for a FREE valuation!

Our team is ready to help you sell your home for the highest possible price ASAP

Bought with Lisa Tiger • Century 21 Gold
"My job is to find and attract mastery-based agents to the office, protect the culture, and make sure everyone is happy! "
14291 Park Meadow Drive Suite 500, Chantilly, VA, 20151






