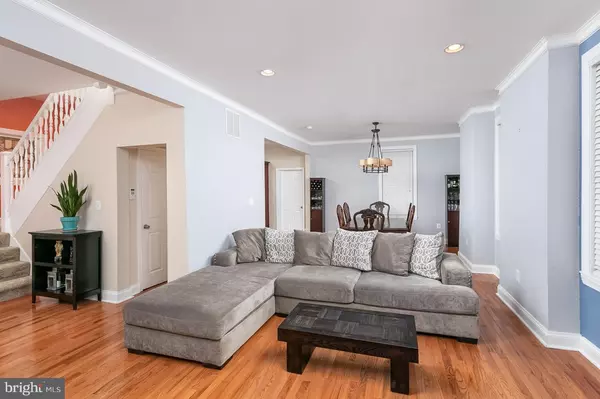$230,000
$244,900
6.1%For more information regarding the value of a property, please contact us for a free consultation.
5 Beds
4 Baths
1,736 SqFt
SOLD DATE : 01/31/2019
Key Details
Sold Price $230,000
Property Type Single Family Home
Sub Type Detached
Listing Status Sold
Purchase Type For Sale
Square Footage 1,736 sqft
Price per Sqft $132
Subdivision Lauraville Historic District
MLS Listing ID MDBA302538
Sold Date 01/31/19
Style Victorian
Bedrooms 5
Full Baths 2
Half Baths 2
HOA Y/N N
Abv Grd Liv Area 1,736
Originating Board BRIGHT
Year Built 1914
Annual Tax Amount $4,955
Tax Year 2019
Lot Size 6,298 Sqft
Acres 0.14
Property Description
PRICE REpositioned! FALL IN LOVE with this 5BR + Den/2FB/2HB Completely Renovated 4-Level Victorian Detached Home in the Heart of Lauraville! The inviting Entryway welcomes you with warm hardwood floors, multiple stained glass windows, whitetrim and a beautiful turn staircase with bright accent wall. The open-concept spacious Living and Dining areas provide ample space to relax and entertain guests. Continue to a gourmet Kitchen with beautiful maple cabinets, sleek granite counter tops, stainless steel appliances and a glass and ceramic tile backsplash, great for cooking and entertaining. Complete with a bonus Powder Room and Laundry area right off the Kitchen. Continue to Upper Level 1 as a central landing opens to 4 possible separate sleeping areas. The Master Suite features a spacious wall-to-wall carpeted sleeping area plus a sunny sitting room, attached master bathroom and a generous closet outfitted with space saving existing shelf organization. A Full Hall Bath serves Bedrooms 2 and 3. PLUS, a Nursery/Den/Study/Office/ Reading Nook space the possibilities are endless! Upper 2 features generous Bedrooms 4 and 5 off an overlook stair railing. The partially finished Lower Level offers a finished area great for an Exercise Room or Play Area plus a 2nd Powder Room and ample storage space. Finally, this home offers abundant outdoor living opportunities with its lovely flat fully-fenced rear yard great for pets. Grill and entertain on the upper deck convenient to the kitchen/back yard and relax and enjoy coffee on the large covered front porch just steps from a 2-car driveway. Recent updates to this home including AC system, sump pump and insulation completing the package! This home is truly a one-of-a-kind beauty move-in ready. Come see today!
Location
State MD
County Baltimore City
Zoning R-4
Rooms
Other Rooms Living Room, Dining Room, Primary Bedroom, Sitting Room, Bedroom 2, Bedroom 3, Bedroom 4, Bedroom 5, Kitchen, Den, Foyer, Exercise Room, Laundry, Storage Room, Primary Bathroom, Half Bath
Basement Connecting Stairway, Outside Entrance, Partially Finished, Rear Entrance
Interior
Interior Features Carpet, Ceiling Fan(s), Combination Dining/Living, Crown Moldings, Dining Area, Floor Plan - Open, Kitchen - Gourmet, Primary Bath(s), Upgraded Countertops, Window Treatments, Wood Floors
Heating Forced Air
Cooling Central A/C, Ceiling Fan(s)
Flooring Carpet, Ceramic Tile, Hardwood
Equipment Built-In Microwave, Dishwasher, Disposal, Dryer, Exhaust Fan, Icemaker, Oven/Range - Gas, Refrigerator, Stainless Steel Appliances, Washer, Water Dispenser
Fireplace N
Appliance Built-In Microwave, Dishwasher, Disposal, Dryer, Exhaust Fan, Icemaker, Oven/Range - Gas, Refrigerator, Stainless Steel Appliances, Washer, Water Dispenser
Heat Source Natural Gas
Laundry Main Floor
Exterior
Exterior Feature Deck(s), Porch(es)
Fence Rear
Water Access N
Accessibility None
Porch Deck(s), Porch(es)
Garage N
Building
Lot Description Landscaping, Rear Yard
Story 3+
Sewer Public Sewer
Water Public
Architectural Style Victorian
Level or Stories 3+
Additional Building Above Grade, Below Grade
New Construction N
Schools
School District Baltimore City Public Schools
Others
Senior Community No
Tax ID 0327265361 013
Ownership Fee Simple
SqFt Source Estimated
Special Listing Condition Standard
Read Less Info
Want to know what your home might be worth? Contact us for a FREE valuation!

Our team is ready to help you sell your home for the highest possible price ASAP

Bought with Karen M Glaser • Berkshire Hathaway HomeServices PenFed Realty

"My job is to find and attract mastery-based agents to the office, protect the culture, and make sure everyone is happy! "
14291 Park Meadow Drive Suite 500, Chantilly, VA, 20151






