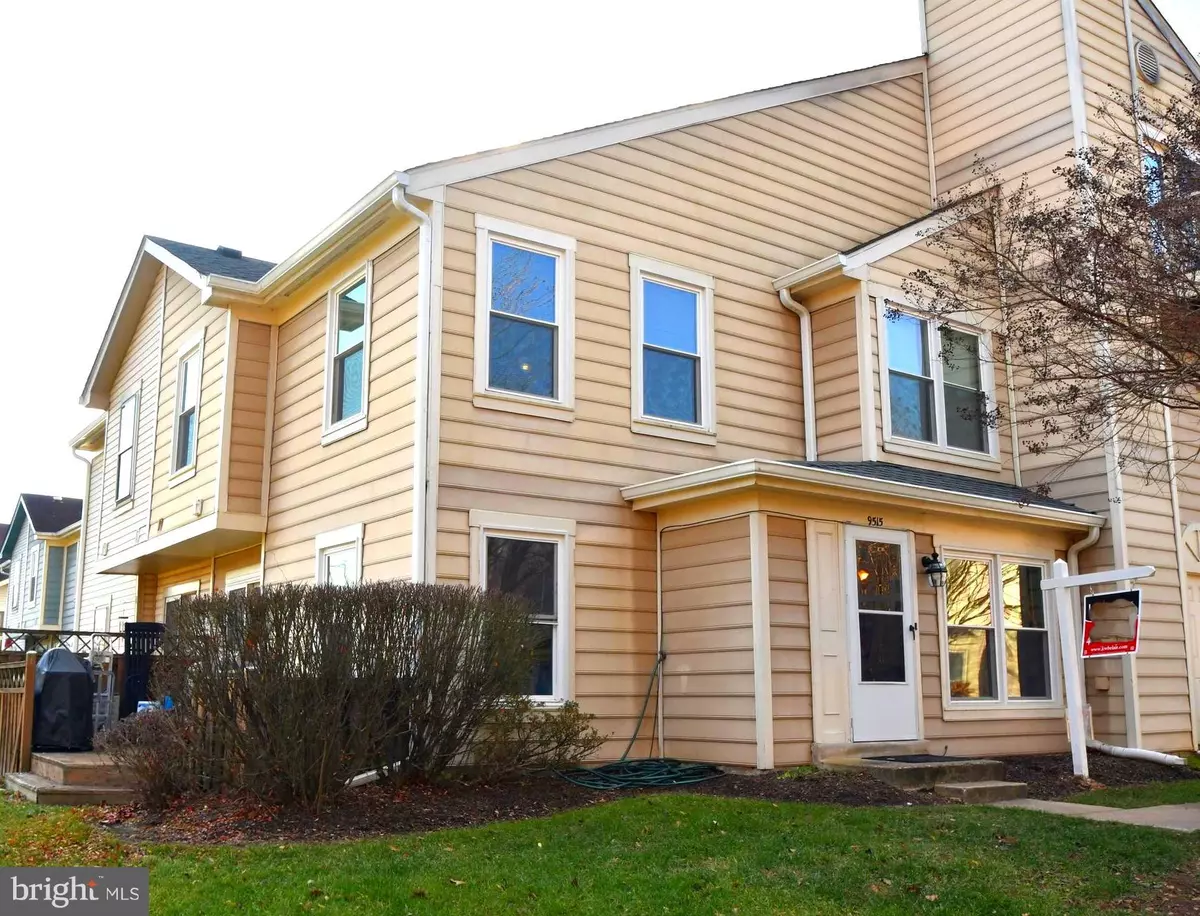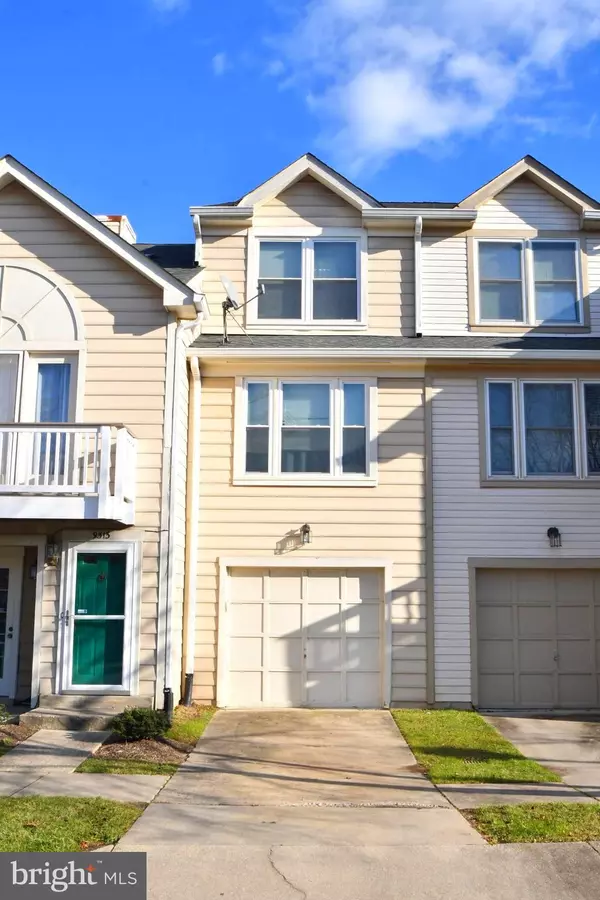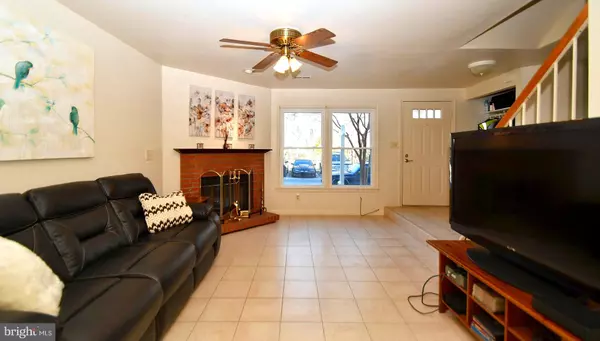$239,900
$239,900
For more information regarding the value of a property, please contact us for a free consultation.
3 Beds
3 Baths
1,650 SqFt
SOLD DATE : 01/30/2019
Key Details
Sold Price $239,900
Property Type Condo
Sub Type Condo/Co-op
Listing Status Sold
Purchase Type For Sale
Square Footage 1,650 sqft
Price per Sqft $145
Subdivision The Village At Greens Of Patuxent
MLS Listing ID MDPG100900
Sold Date 01/30/19
Style Traditional
Bedrooms 3
Full Baths 2
Half Baths 1
Condo Fees $300/mo
HOA Y/N N
Abv Grd Liv Area 1,650
Originating Board BRIGHT
Year Built 1987
Annual Tax Amount $3,004
Tax Year 2019
Lot Size 3,732 Sqft
Acres 0.09
Property Description
You will love this delightful, rarely available, end of group, charming 2-story Traditional Condominium with captivating views of the Patuxent Greens Golf Course in a private setting. This 3-bedroom, 2.5-bathroom updated home has a 1-car garage giving you 1,650 sq. ft. of spacious room; Freshly painted with ceramic tile throughout the first floor and a modern kitchen with black and stainless steel appliances. Imagine cuddling up to a cozy fireplace on a chilly night with a good book in your place to call home. Every night, drift off to sleep then wake up to a spectacular view of the golf course while sitting on your rear deck enjoying your favorite morning beverage in peace and tranquility. All of this situated in a very convenient and friendly neighborhood, very close to shopping, entertainment, with an easy commute of approximately 40 minutes to marvelous Washington DC, wonderful Baltimore, Joint Base Andrews and approximately 25 minutes to Fort Meade. Why are you still reading this? If you sleep on it, you won t sleep in it! CALL NOW!
Location
State MD
County Prince Georges
Zoning RT
Direction North
Interior
Interior Features Attic, Carpet, Ceiling Fan(s), Dining Area, Floor Plan - Traditional, Formal/Separate Dining Room, Kitchen - Eat-In, Kitchen - Table Space, Primary Bath(s), Walk-in Closet(s)
Hot Water Tankless, Instant Hot Water
Heating Electric, Heat Pump - Electric BackUp
Cooling Central A/C
Flooring Ceramic Tile, Carpet
Fireplaces Number 1
Fireplaces Type Brick
Equipment Dishwasher, Disposal, Dryer - Electric, Exhaust Fan, Instant Hot Water, Microwave, Oven/Range - Electric, Range Hood, Refrigerator, Washer, Water Heater - Tankless
Furnishings No
Fireplace Y
Window Features Double Pane
Appliance Dishwasher, Disposal, Dryer - Electric, Exhaust Fan, Instant Hot Water, Microwave, Oven/Range - Electric, Range Hood, Refrigerator, Washer, Water Heater - Tankless
Heat Source Electric
Laundry Main Floor
Exterior
Exterior Feature Deck(s)
Parking Features Garage - Front Entry, Inside Access
Garage Spaces 1.0
Amenities Available Club House, Common Grounds, Community Center
Water Access N
Street Surface Paved,Black Top
Accessibility 2+ Access Exits
Porch Deck(s)
Attached Garage 1
Total Parking Spaces 1
Garage Y
Building
Story 2
Foundation Slab
Sewer Public Sewer
Water Public
Architectural Style Traditional
Level or Stories 2
Additional Building Above Grade, Below Grade
Structure Type Dry Wall
New Construction N
Schools
Elementary Schools Deerfield Run
Middle Schools Dwight D. Eisenhower
High Schools Laurel
School District Prince George'S County Public Schools
Others
HOA Fee Include Ext Bldg Maint,Insurance,Lawn Maintenance,Management,Snow Removal
Senior Community No
Tax ID 17101073915
Ownership Condominium
Acceptable Financing Cash, Conventional, FHA
Horse Property N
Listing Terms Cash, Conventional, FHA
Financing Cash,Conventional,FHA
Special Listing Condition Standard
Read Less Info
Want to know what your home might be worth? Contact us for a FREE valuation!

Our team is ready to help you sell your home for the highest possible price ASAP

Bought with Robert G Garcia • American Premier Realty, LLC
"My job is to find and attract mastery-based agents to the office, protect the culture, and make sure everyone is happy! "
14291 Park Meadow Drive Suite 500, Chantilly, VA, 20151






