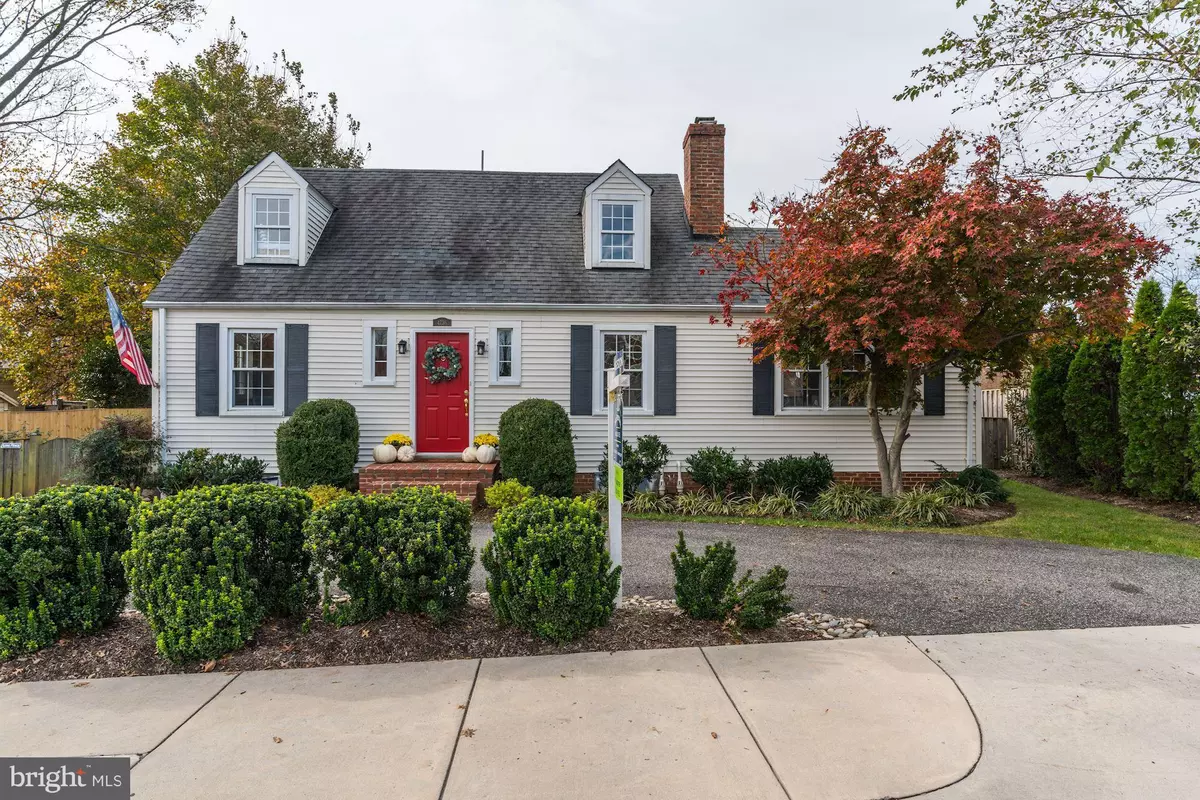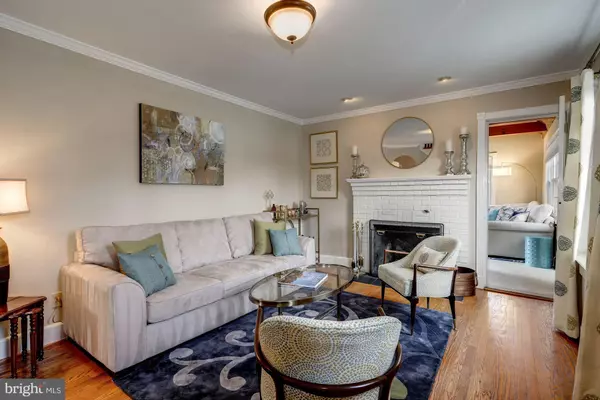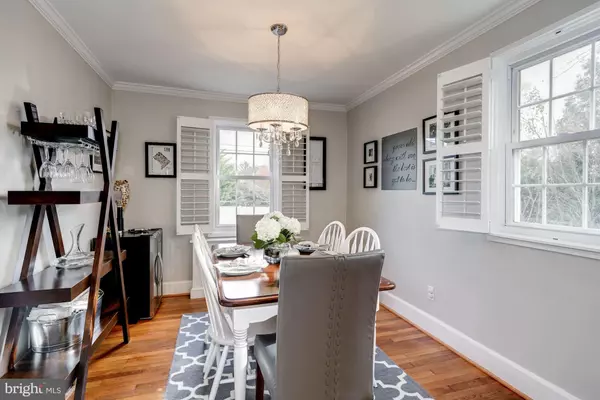$832,500
$825,000
0.9%For more information regarding the value of a property, please contact us for a free consultation.
3 Beds
2 Baths
1,678 SqFt
SOLD DATE : 01/31/2019
Key Details
Sold Price $832,500
Property Type Single Family Home
Sub Type Detached
Listing Status Sold
Purchase Type For Sale
Square Footage 1,678 sqft
Price per Sqft $496
Subdivision Lyonhurst
MLS Listing ID VAAR100628
Sold Date 01/31/19
Style Cape Cod
Bedrooms 3
Full Baths 2
HOA Y/N N
Abv Grd Liv Area 1,678
Originating Board BRIGHT
Year Built 1938
Annual Tax Amount $7,572
Tax Year 2018
Lot Size 6,699 Sqft
Acres 0.15
Property Description
NO OPEN HOUSE JANUARY 20, 2019. PROPERTY UNDER CONTRACT. Pristine with high end updates, this stunning Cape Cod features a gorgeous white kitchen wth granite counter tops and stainless steel appliances and generous adjoining dining room. The main level offers an elegant living room with warm hardwood floors, wood burning fireplace and cozy den with cathedral wood ceiling. There is a much sought after main level bedroom and bath for ease of accessibility to the front and back entry. Upstairs are two bedrooms and updated bath. Outdoor entertaining is a breeze with a level lushly landscaped garden, slate patio and rear deck. Walking distance to Starbucks, restaurants, shops.Short commute to Pentagon and DC bridges.
Location
State VA
County Arlington
Zoning R-6
Rooms
Other Rooms Living Room, Dining Room, Primary Bedroom, Bedroom 2, Bedroom 3, Kitchen, Family Room, Basement
Basement Connecting Stairway
Main Level Bedrooms 1
Interior
Interior Features Ceiling Fan(s), Wood Floors
Hot Water Natural Gas
Heating Heat Pump(s)
Cooling Central A/C
Flooring Hardwood, Carpet
Fireplaces Number 1
Fireplaces Type Brick, Mantel(s)
Equipment Dishwasher, Disposal, Dryer, Icemaker, Refrigerator, Stove, Washer, Water Heater, Stainless Steel Appliances, Microwave, Built-In Range, Exhaust Fan, Oven/Range - Gas, Range Hood
Furnishings No
Fireplace Y
Appliance Dishwasher, Disposal, Dryer, Icemaker, Refrigerator, Stove, Washer, Water Heater, Stainless Steel Appliances, Microwave, Built-In Range, Exhaust Fan, Oven/Range - Gas, Range Hood
Heat Source Natural Gas
Exterior
Fence Rear
Utilities Available Electric Available, Natural Gas Available
Water Access N
Roof Type Asphalt
Accessibility None
Garage N
Building
Story 3+
Sewer Public Sewer
Water Public
Architectural Style Cape Cod
Level or Stories 3+
Additional Building Above Grade, Below Grade
Structure Type Beamed Ceilings
New Construction N
Schools
Middle Schools Williamsburg
High Schools Yorktown
School District Arlington County Public Schools
Others
Senior Community No
Tax ID 02-062-007
Ownership Fee Simple
SqFt Source Estimated
Acceptable Financing Conventional, VA
Listing Terms Conventional, VA
Financing Conventional,VA
Special Listing Condition Standard
Read Less Info
Want to know what your home might be worth? Contact us for a FREE valuation!

Our team is ready to help you sell your home for the highest possible price ASAP

Bought with Keri K Shull • Optime Realty

"My job is to find and attract mastery-based agents to the office, protect the culture, and make sure everyone is happy! "
14291 Park Meadow Drive Suite 500, Chantilly, VA, 20151






