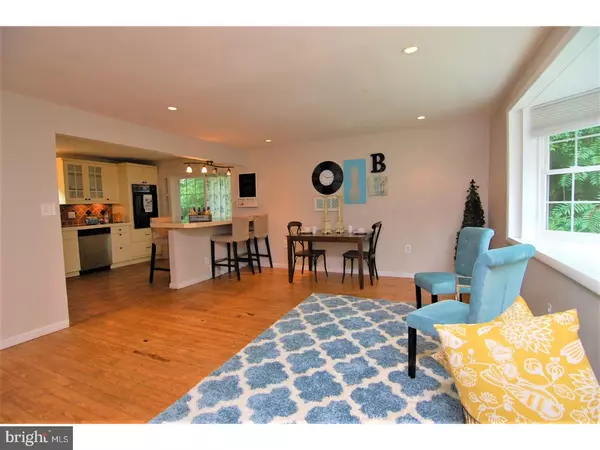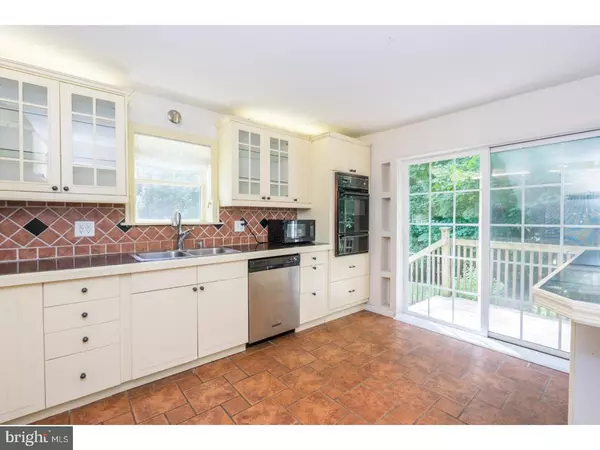$210,000
$229,900
8.7%For more information regarding the value of a property, please contact us for a free consultation.
5 Beds
3 Baths
1,664 SqFt
SOLD DATE : 01/31/2019
Key Details
Sold Price $210,000
Property Type Single Family Home
Sub Type Detached
Listing Status Sold
Purchase Type For Sale
Square Footage 1,664 sqft
Price per Sqft $126
Subdivision Locustwood
MLS Listing ID 1000479462
Sold Date 01/31/19
Style Colonial
Bedrooms 5
Full Baths 3
HOA Y/N N
Abv Grd Liv Area 1,664
Originating Board TREND
Year Built 1951
Annual Tax Amount $7,090
Tax Year 2017
Lot Size 0.470 Acres
Acres 0.47
Lot Dimensions 77X266
Property Description
Welcome to 1225 Hollis Ave! This bright and sunny home is located in the sought-after Cherry Hill neighborhood of Locustwood. Enter the front door and step into the spacious living room with gorgeous hardwood floors. Continue back to the updated kitchen, which features light wood cabinetry, newer appliances, lots of storage, and a large island. Head out the sliding glass door and into the stunning backyard, which is surrounded by mature shade trees. Back inside, two bedrooms and a full bath complete the first floor. Upstairs, the master suite features a walk-in closet and an updated full bathroom. The second floor also offers two additional generous-sized bedrooms and a third full bath. To top things off, the home just had a brand new heater installed, just in time for the snowy days ahead! Situated just minutes from shopping, major highways and just across the bridge from Philadelphia, this home has so much to offer. Don't wait, schedule your showing of 1225 Hollis Ave today!
Location
State NJ
County Camden
Area Cherry Hill Twp (20409)
Zoning RES
Rooms
Other Rooms Living Room, Primary Bedroom, Bedroom 2, Bedroom 3, Kitchen, Bedroom 1, Other, Attic
Basement Full, Unfinished
Main Level Bedrooms 2
Interior
Interior Features Kitchen - Island, Ceiling Fan(s), Breakfast Area
Hot Water Natural Gas
Heating Hot Water
Cooling Central A/C
Flooring Wood, Fully Carpeted, Tile/Brick
Fireplace N
Window Features Bay/Bow
Heat Source Natural Gas
Laundry Basement
Exterior
Garage Spaces 3.0
Water Access N
Roof Type Pitched
Accessibility None
Total Parking Spaces 3
Garage N
Building
Story 2
Sewer Public Sewer
Water Public
Architectural Style Colonial
Level or Stories 2
Additional Building Above Grade
New Construction N
Schools
School District Cherry Hill Township Public Schools
Others
Senior Community No
Tax ID 09-00150 01-00005
Ownership Fee Simple
SqFt Source Assessor
Special Listing Condition Standard
Read Less Info
Want to know what your home might be worth? Contact us for a FREE valuation!

Our team is ready to help you sell your home for the highest possible price ASAP

Bought with Non Subscribing Member • Non Subscribing Office
"My job is to find and attract mastery-based agents to the office, protect the culture, and make sure everyone is happy! "
14291 Park Meadow Drive Suite 500, Chantilly, VA, 20151






