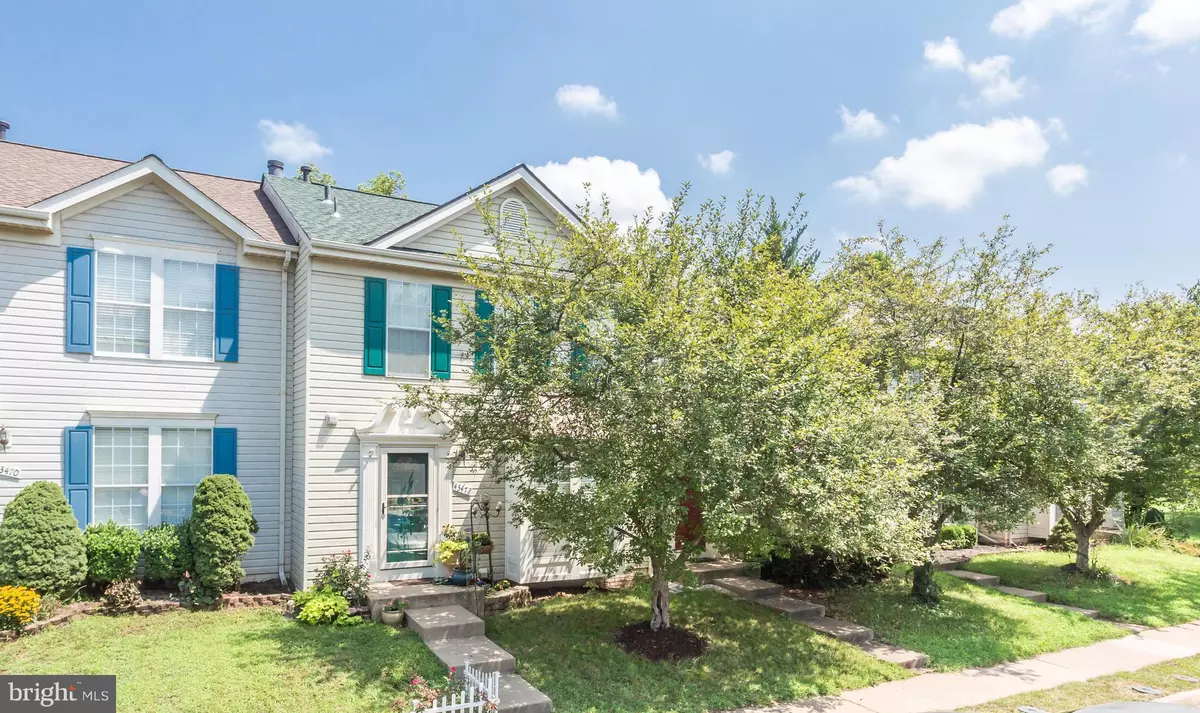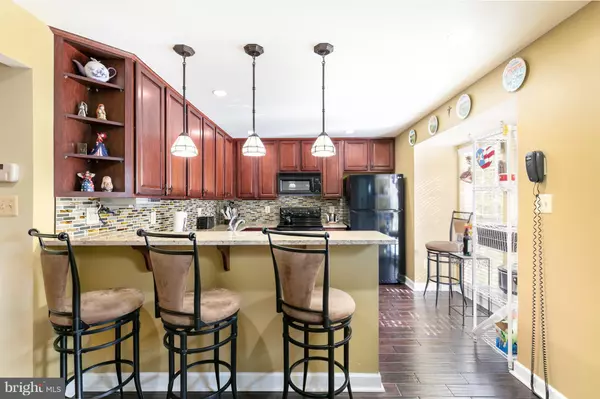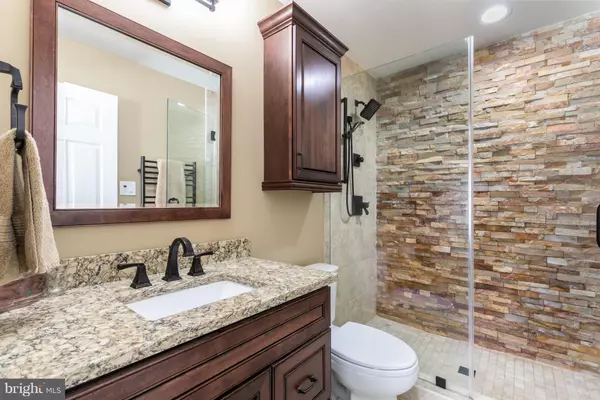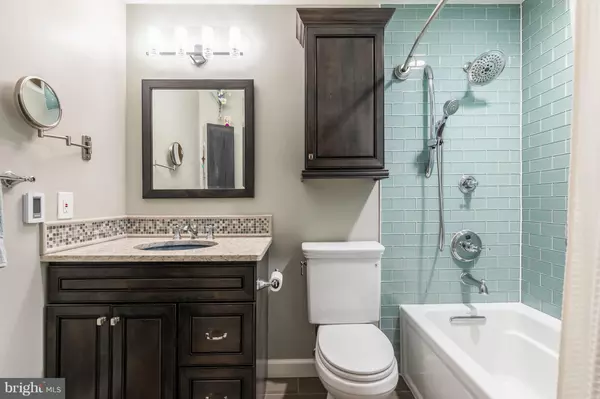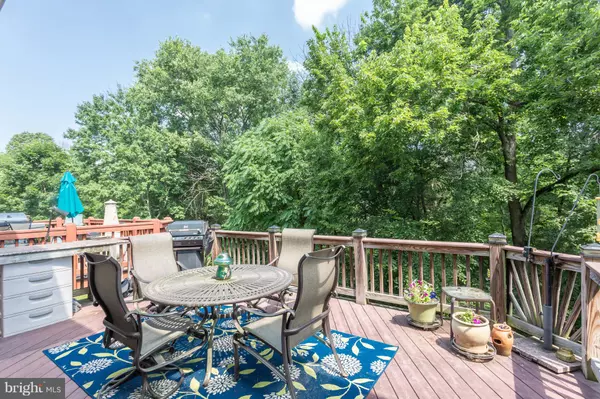$402,500
$400,000
0.6%For more information regarding the value of a property, please contact us for a free consultation.
3 Beds
4 Baths
1,866 SqFt
SOLD DATE : 01/30/2019
Key Details
Sold Price $402,500
Property Type Townhouse
Sub Type Interior Row/Townhouse
Listing Status Sold
Purchase Type For Sale
Square Footage 1,866 sqft
Price per Sqft $215
Subdivision Ashburn Farm
MLS Listing ID VALO231748
Sold Date 01/30/19
Style Colonial
Bedrooms 3
Full Baths 3
Half Baths 1
HOA Fees $90/mo
HOA Y/N Y
Abv Grd Liv Area 1,466
Originating Board BRIGHT
Year Built 1992
Annual Tax Amount $3,913
Tax Year 2018
Lot Size 1,742 Sqft
Acres 0.04
Property Description
Amazing opportunity!Updated kitchen cabinets w/granite, backsplash & spacious peninsula. Wide plank distressed wood flooring on main level. Fabulous bath remodels w/heated flooring, Barn door, subway tiles, rock wall, towel warmer. Deluxe Elfa Closet System (can be removed upon request). New Roof 2017. Stunning lighted stone patio, seating wall and landscaping. New French doors to spacious deck w/gas line for BBQ- overlooking mature trees. Graciously updated and meticulously cared for- come take a look! Open House Saturday 12/15 and Sunday 12/16 1:00-4:00pm
Location
State VA
County Loudoun
Zoning RESIDENTIAL
Rooms
Other Rooms Living Room, Dining Room, Kitchen, Family Room
Basement Full, Walkout Level
Interior
Interior Features Breakfast Area, Floor Plan - Open, Kitchen - Gourmet, Walk-in Closet(s), Wood Floors
Heating Forced Air
Cooling Central A/C
Fireplaces Number 1
Fireplaces Type Brick, Mantel(s), Gas/Propane
Heat Source Natural Gas
Exterior
Exterior Feature Deck(s), Patio(s)
Parking On Site 2
Water Access N
View Scenic Vista, Trees/Woods
Accessibility None
Porch Deck(s), Patio(s)
Garage N
Building
Story 3+
Sewer Public Sewer
Water Public
Architectural Style Colonial
Level or Stories 3+
Additional Building Above Grade, Below Grade
New Construction N
Schools
Elementary Schools Sanders Corner
Middle Schools Trailside
High Schools Stone Bridge
School District Loudoun County Public Schools
Others
Senior Community No
Tax ID 117495600000
Ownership Fee Simple
SqFt Source Assessor
Special Listing Condition Standard
Read Less Info
Want to know what your home might be worth? Contact us for a FREE valuation!

Our team is ready to help you sell your home for the highest possible price ASAP

Bought with John E Kessler • Coldwell Banker Realty

"My job is to find and attract mastery-based agents to the office, protect the culture, and make sure everyone is happy! "
14291 Park Meadow Drive Suite 500, Chantilly, VA, 20151

