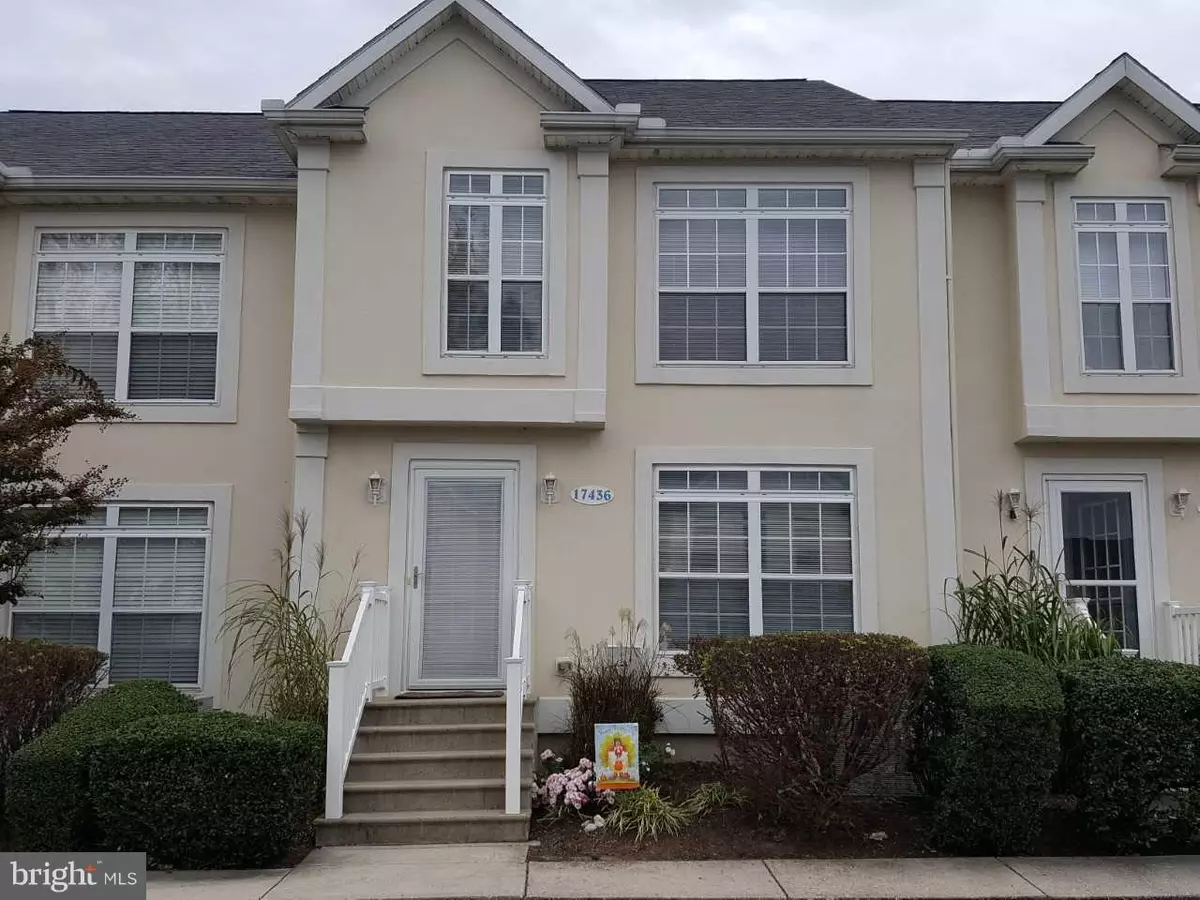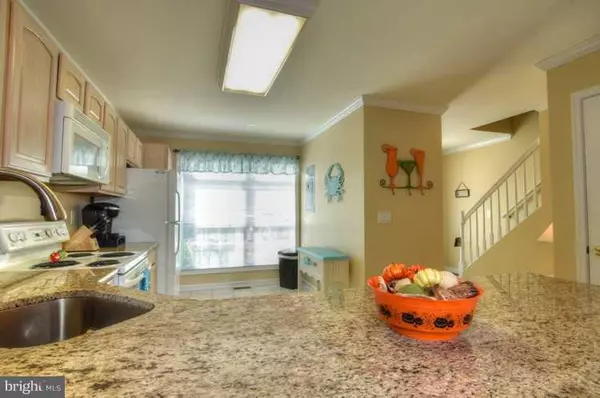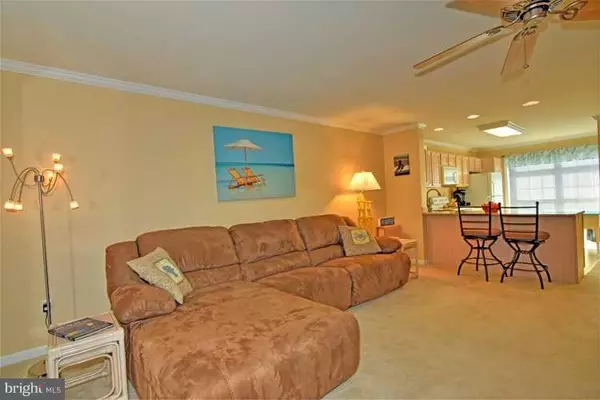$250,000
$259,000
3.5%For more information regarding the value of a property, please contact us for a free consultation.
3 Beds
3 Baths
1,440 SqFt
SOLD DATE : 01/31/2019
Key Details
Sold Price $250,000
Property Type Condo
Sub Type Condo/Co-op
Listing Status Sold
Purchase Type For Sale
Square Footage 1,440 sqft
Price per Sqft $173
Subdivision Taramino
MLS Listing ID DESU102626
Sold Date 01/31/19
Style Coastal
Bedrooms 3
Full Baths 2
Half Baths 1
Condo Fees $2,700/ann
HOA Y/N N
Abv Grd Liv Area 1,440
Originating Board BRIGHT
Year Built 2004
Annual Tax Amount $955
Tax Year 2018
Property Description
IMMACULATE HOME EAST OF RT 1 !! This Never Been Rented Townhome is a true GEM! Beaches, Shopping and Restaurants are just minutes away! Easy access to Cape Henlopen State Park, Historical Lewes Shopping & Dining, Cape May-Lewes Ferry, Local Farmers Markets and Local Community Events! This 3 Bedroom, 2.5 Bath, open floor plan concept offers an abundance of space for entertaining. Great for Vacation or Year Round Use. Don't let this one slip away!!
Location
State DE
County Sussex
Area Lewes Rehoboth Hundred (31009)
Zoning D
Rooms
Other Rooms Kitchen, Family Room, Foyer, Sun/Florida Room, Laundry
Interior
Interior Features Attic, Carpet, Ceiling Fan(s), Family Room Off Kitchen, Floor Plan - Open, Kitchen - Eat-In, Primary Bath(s), Recessed Lighting, Upgraded Countertops, Walk-in Closet(s)
Hot Water Electric
Heating Central
Cooling Central A/C
Fireplaces Number 1
Equipment Built-In Microwave, Dishwasher, Disposal, Dryer - Electric, Exhaust Fan, Microwave, Oven/Range - Electric, Refrigerator, Washer, Water Heater
Furnishings No
Window Features Double Pane
Appliance Built-In Microwave, Dishwasher, Disposal, Dryer - Electric, Exhaust Fan, Microwave, Oven/Range - Electric, Refrigerator, Washer, Water Heater
Heat Source Electric
Laundry Upper Floor
Exterior
Utilities Available Cable TV
Amenities Available Common Grounds, Pool - Outdoor
Water Access N
Roof Type Architectural Shingle
Accessibility None
Garage N
Building
Story 2
Foundation Crawl Space
Sewer Public Sewer
Water Public
Architectural Style Coastal
Level or Stories 2
Additional Building Above Grade, Below Grade
Structure Type Dry Wall
New Construction N
Schools
School District Cape Henlopen
Others
HOA Fee Include Common Area Maintenance,Pool(s)
Senior Community No
Tax ID 335-11.00-58.00-63
Ownership Condominium
Horse Property N
Special Listing Condition Standard
Read Less Info
Want to know what your home might be worth? Contact us for a FREE valuation!

Our team is ready to help you sell your home for the highest possible price ASAP

Bought with Jeffrey Fowler • Keller Williams Realty
"My job is to find and attract mastery-based agents to the office, protect the culture, and make sure everyone is happy! "
14291 Park Meadow Drive Suite 500, Chantilly, VA, 20151






