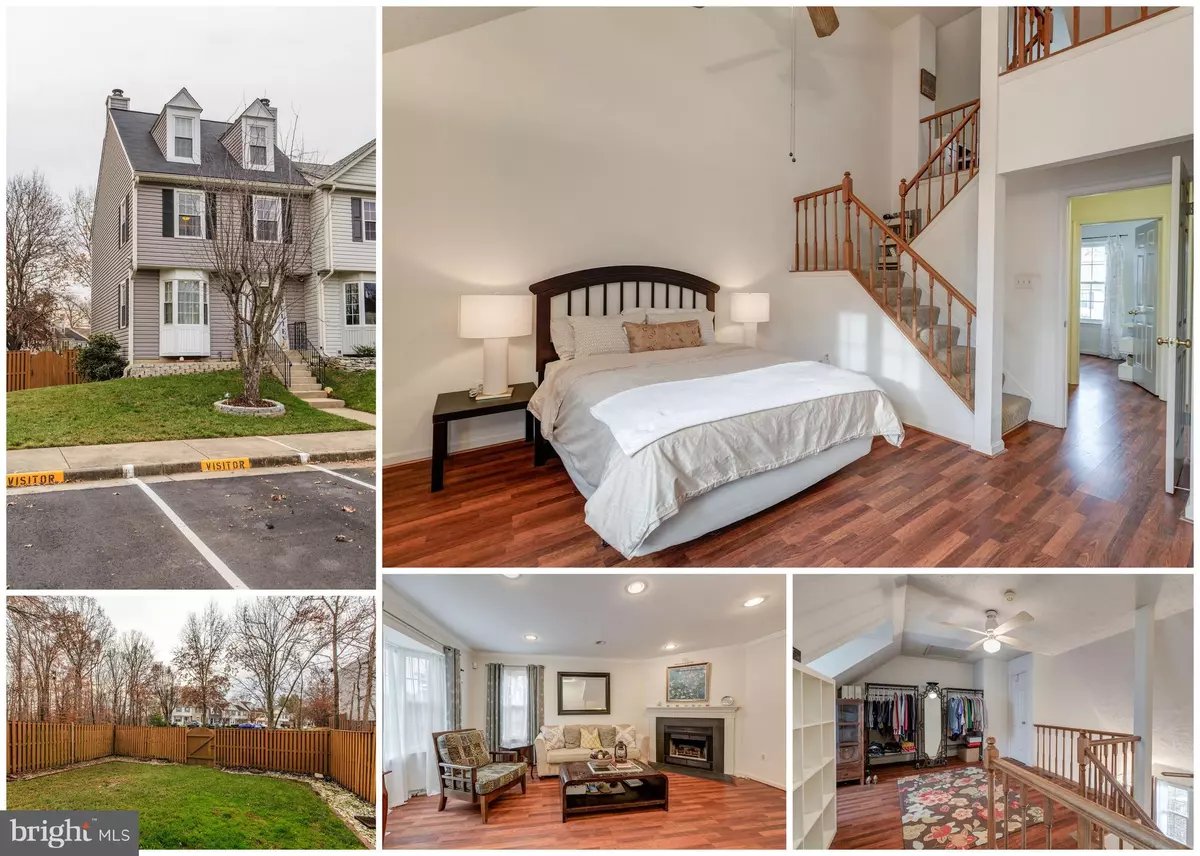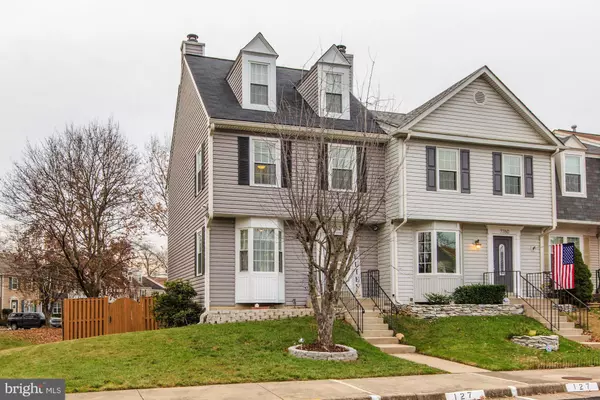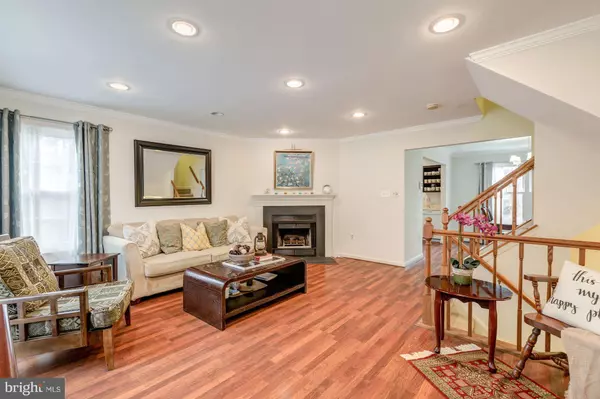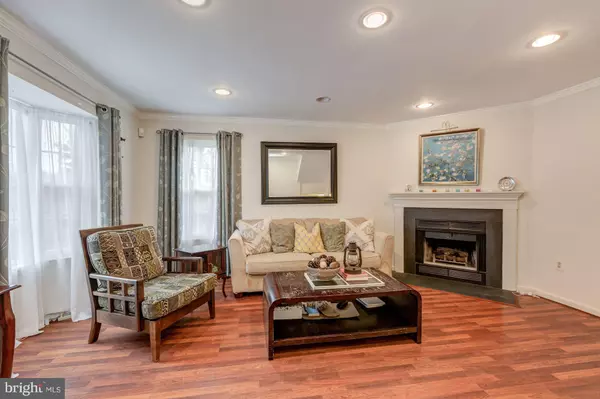$385,000
$374,900
2.7%For more information regarding the value of a property, please contact us for a free consultation.
3 Beds
3 Baths
2,106 SqFt
SOLD DATE : 01/22/2019
Key Details
Sold Price $385,000
Property Type Townhouse
Sub Type End of Row/Townhouse
Listing Status Sold
Purchase Type For Sale
Square Footage 2,106 sqft
Price per Sqft $182
Subdivision Washington Square
MLS Listing ID VAFX622454
Sold Date 01/22/19
Style Colonial
Bedrooms 3
Full Baths 2
Half Baths 1
HOA Fees $44/qua
HOA Y/N Y
Abv Grd Liv Area 1,546
Originating Board BRIGHT
Year Built 1986
Annual Tax Amount $4,048
Tax Year 2018
Lot Size 2,800 Sqft
Acres 0.06
Property Description
OFFERS DUE TUES 12/18 @ 6pm. You'll love this updated END UNIT townhome on a corner lot in Washington Square. This Amherst LOFT model is the largest and most rare in the neighborhood. Recent updates include a new roof, new windows and sliding glass door, all new siding, newer HVAC, brand new washer and dryer, and more! Put your finishing touches on this home that already has the big ticket items taken care of. Finished basement with tons of storage. Master BR with en-suite bath and walk-in-closet. The versatile extra loft space is great for an office, mega-closet, den, nursery, game room, or 4th bedroom. It's an amazing location perfect for commuters. Take the paved path to VRE and Lorton Station shops & restaurants - only a 3-5 minute walk! Close to I-95, Ft. Belvoir, RT-1, Wegman's & more shopping. Tons of storage! Finished walk-out basement leads to the patio and large fenced rear and side yard. Washington Square has tennis courts and playgrounds while conveniently near parks, dining, shopping, and commuter routes.
Location
State VA
County Fairfax
Zoning 180
Rooms
Basement Full, Daylight, Partial, Connecting Stairway, Fully Finished, Walkout Level
Interior
Interior Features Floor Plan - Open, Formal/Separate Dining Room, Primary Bath(s), Recessed Lighting, Walk-in Closet(s), Wood Floors
Hot Water Natural Gas
Heating Forced Air
Cooling Ceiling Fan(s), Central A/C
Fireplaces Number 1
Fireplaces Type Mantel(s), Screen, Wood
Equipment Dishwasher, Disposal, Dryer, Exhaust Fan, Icemaker, Oven/Range - Electric, Refrigerator, Washer, Water Heater
Window Features Double Pane,Insulated,Screens
Appliance Dishwasher, Disposal, Dryer, Exhaust Fan, Icemaker, Oven/Range - Electric, Refrigerator, Washer, Water Heater
Heat Source Natural Gas
Laundry Basement
Exterior
Parking On Site 2
Fence Wood, Rear
Utilities Available Fiber Optics Available, Natural Gas Available, Cable TV
Amenities Available Jog/Walk Path, Tennis Courts, Tot Lots/Playground
Water Access N
View Trees/Woods
Roof Type Architectural Shingle
Accessibility None
Garage N
Building
Lot Description Corner, Backs to Trees, Front Yard, Landscaping, Rear Yard
Story 3+
Sewer Public Sewer
Water Public
Architectural Style Colonial
Level or Stories 3+
Additional Building Above Grade, Below Grade
New Construction N
Schools
Elementary Schools Lorton Station
Middle Schools Hayfield Secondary School
High Schools Hayfield
School District Fairfax County Public Schools
Others
HOA Fee Include Common Area Maintenance,Management,Parking Fee,Road Maintenance,Snow Removal,Trash
Senior Community No
Tax ID 1072 03 0127A
Ownership Fee Simple
SqFt Source Assessor
Acceptable Financing Cash, Conventional, FHA, VA, Other, Negotiable, Bank Portfolio
Listing Terms Cash, Conventional, FHA, VA, Other, Negotiable, Bank Portfolio
Financing Cash,Conventional,FHA,VA,Other,Negotiable,Bank Portfolio
Special Listing Condition Standard
Read Less Info
Want to know what your home might be worth? Contact us for a FREE valuation!

Our team is ready to help you sell your home for the highest possible price ASAP

Bought with rajesh cheruku • Ikon Realty - Ashburn

"My job is to find and attract mastery-based agents to the office, protect the culture, and make sure everyone is happy! "
14291 Park Meadow Drive Suite 500, Chantilly, VA, 20151






