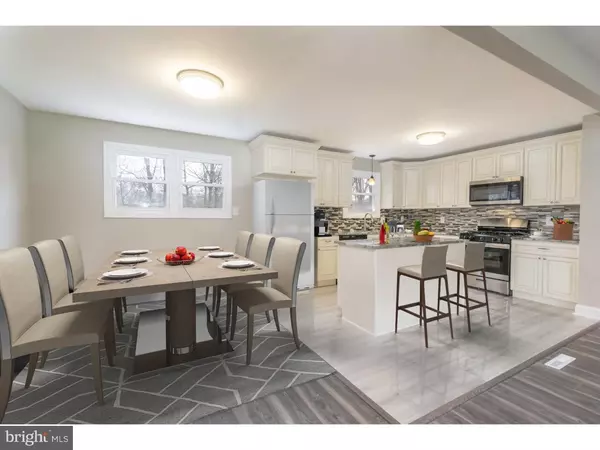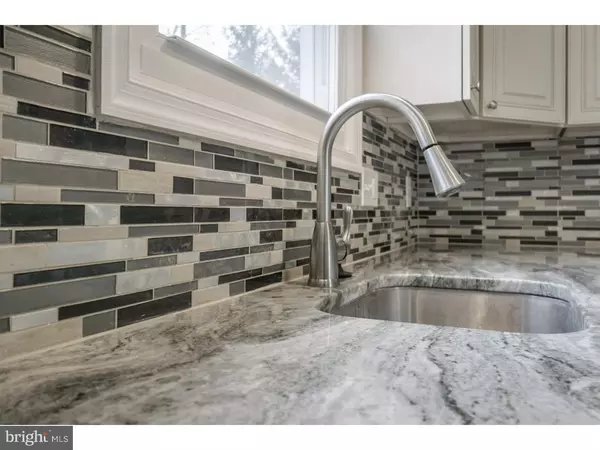$330,000
$330,000
For more information regarding the value of a property, please contact us for a free consultation.
3 Beds
4 Baths
1,276 SqFt
SOLD DATE : 01/18/2019
Key Details
Sold Price $330,000
Property Type Single Family Home
Sub Type Detached
Listing Status Sold
Purchase Type For Sale
Square Footage 1,276 sqft
Price per Sqft $258
Subdivision None Available
MLS Listing ID PAMC220640
Sold Date 01/18/19
Style Ranch/Rambler
Bedrooms 3
Full Baths 4
HOA Y/N N
Abv Grd Liv Area 1,276
Originating Board TREND
Year Built 1972
Annual Tax Amount $4,934
Tax Year 2018
Lot Size 0.413 Acres
Acres 0.41
Lot Dimensions 90
Property Description
Prepare yourself to read the word NEW quite often throughout this description because that's exactly what this property has to offer. NEW Everything!! This completely renovated one story single as plenty to offer throughout it's open floor plan. The large living room and dining room feature newly installed engineered flooring that also extend throughout the hallway. The living room, dining room and new kitchen all offer recessed lighting. The kitchen has been tastefully updated featuring new cabinets, new appliances, fixtures, stainless steel sink with pull down faucet, a center island, and new granite counters accented by custom tile backsplash. For those of you who love to cook the stove has been converted to propane to offer the best cooking experience. The master bedroom offers it's own full bathroom which has been completely remodeled offering subway style tile flooring, new toilet, new vanity, new counter top, new fixtures and a new tub with custom tile surround. In addition, there are also two more handsomely sized bedrooms that are tied together by the fully renovated hallway bathroom. The finished basement offers additional living or recreational space and offers a new sliding glass door with built in blinds for privacy that will lead you to the rear of the property. You can also access the one car attached garage from the basement along with the washer and dryer hook up. The entire interior has been freshly painted and every interior door has been replaced with new hardware. Have peace of mind knowing that the home will be heated by a newly installed high efficient propane heater and kept cool in the summer months with a new A/C system. The electric hot water heater has also been replaced as well as every single window, front entry door, screen door and garage door. Lastly, completing the exterior you will find newly installed vinyl siding as well as a newly installed shingle roof. This home is truly a must see....don't wait!
Location
State PA
County Montgomery
Area Lower Providence Twp (10643)
Zoning R2
Rooms
Other Rooms Living Room, Dining Room, Primary Bedroom, Bedroom 2, Kitchen, Family Room, Bedroom 1
Basement Full, Fully Finished
Interior
Interior Features Kitchen - Island, Breakfast Area
Hot Water Electric
Heating Propane
Cooling Central A/C
Fireplace N
Heat Source Bottled Gas/Propane
Laundry Basement
Exterior
Parking Features Garage - Rear Entry
Garage Spaces 4.0
Water Access N
Roof Type Shingle
Accessibility None
Attached Garage 1
Total Parking Spaces 4
Garage Y
Building
Story 1
Sewer Public Sewer
Water Public
Architectural Style Ranch/Rambler
Level or Stories 1
Additional Building Above Grade
New Construction N
Schools
School District Methacton
Others
Senior Community No
Tax ID 43-00-03025-001
Ownership Fee Simple
SqFt Source Estimated
Special Listing Condition Standard
Read Less Info
Want to know what your home might be worth? Contact us for a FREE valuation!

Our team is ready to help you sell your home for the highest possible price ASAP

Bought with Michael Keller • Keller Williams Realty Devon-Wayne
"My job is to find and attract mastery-based agents to the office, protect the culture, and make sure everyone is happy! "
14291 Park Meadow Drive Suite 500, Chantilly, VA, 20151






