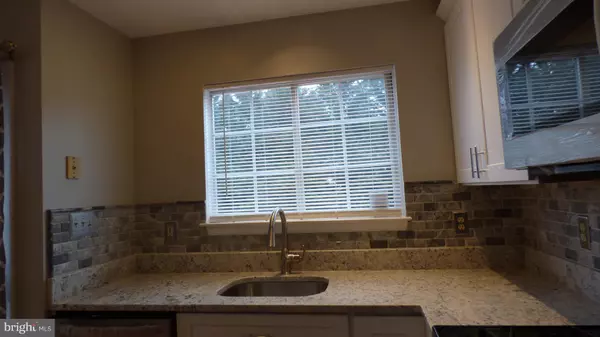$366,000
$359,999
1.7%For more information regarding the value of a property, please contact us for a free consultation.
3 Beds
4 Baths
1,806 SqFt
SOLD DATE : 01/16/2019
Key Details
Sold Price $366,000
Property Type Townhouse
Sub Type Interior Row/Townhouse
Listing Status Sold
Purchase Type For Sale
Square Footage 1,806 sqft
Price per Sqft $202
Subdivision Green Trails
MLS Listing ID VAFX710960
Sold Date 01/16/19
Style Contemporary
Bedrooms 3
Full Baths 3
Half Baths 1
HOA Fees $26/qua
HOA Y/N Y
Abv Grd Liv Area 1,106
Originating Board BRIGHT
Year Built 1996
Annual Tax Amount $3,817
Tax Year 2018
Lot Size 2,216 Sqft
Acres 0.05
Property Description
No more showings. Multiple offers received. Please send in your highest and best. Offers reviewed 12/26. Best home in best location. Over 30K in home improvements . Totally renovated home with 3 finished levels, walk-out basement, end unit townhome with open floor plan. 3 Bedrooms, 3 full baths and powder room on main level. Home is very bright. Recessed lighting throughout. New heating furnace . Hardwood throughout upper and main level. New berber carpet lower level. Newly painted. Kitchen renovated with new granite countertop, SS appliances. New dishwasher, new microwave, new sinks, faucets. All baths renovated with new features, tile flooring. Easy access to 28, 66, 29, 50, Braddock, 123, GMU, Fairfax Government Center, FairOaks Mall. You have to see it and compare it with other homes in the area. OPEN SUNDAY 12/23 from 01:00 pm - 04:00 pm .
Location
State VA
County Fairfax
Zoning 150
Rooms
Other Rooms Living Room, Dining Room, Kitchen, Foyer, Breakfast Room, Bathroom 1, Bathroom 3, Half Bath
Basement Full, Daylight, Full, Fully Finished, Improved, Walkout Level, Rear Entrance
Interior
Interior Features Attic, Breakfast Area, Carpet, Ceiling Fan(s), Combination Dining/Living, Combination Kitchen/Dining, Dining Area, Floor Plan - Open, Formal/Separate Dining Room, Primary Bath(s), Pantry, Recessed Lighting, Stall Shower, Upgraded Countertops, Wood Floors, Window Treatments
Hot Water 60+ Gallon Tank, Natural Gas
Heating Central
Cooling Central A/C, Ceiling Fan(s), Heat Pump(s)
Flooring Hardwood, Ceramic Tile, Carpet
Equipment Built-In Microwave, Dishwasher, Disposal, Dryer, Exhaust Fan, Icemaker, Oven - Single, Refrigerator, Stainless Steel Appliances, Stove, Washer, Water Heater
Fireplace N
Window Features Screens
Appliance Built-In Microwave, Dishwasher, Disposal, Dryer, Exhaust Fan, Icemaker, Oven - Single, Refrigerator, Stainless Steel Appliances, Stove, Washer, Water Heater
Heat Source Natural Gas
Laundry Dryer In Unit, Washer In Unit
Exterior
Exterior Feature Deck(s), Patio(s)
Garage Spaces 2.0
Utilities Available Cable TV Available, Electric Available, DSL Available, Fiber Optics Available, Natural Gas Available
Amenities Available Common Grounds, Tot Lots/Playground, Pool - Outdoor
Water Access N
View Garden/Lawn, Trees/Woods, Street
Roof Type Shingle
Accessibility Level Entry - Main
Porch Deck(s), Patio(s)
Total Parking Spaces 2
Garage N
Building
Story 3+
Sewer Public Septic
Water Public
Architectural Style Contemporary
Level or Stories 3+
Additional Building Above Grade, Below Grade
Structure Type Dry Wall
New Construction N
Schools
Elementary Schools Centreville
Middle Schools Liberty
High Schools Centreville
School District Fairfax County Public Schools
Others
HOA Fee Include Common Area Maintenance,Management,Reserve Funds,Road Maintenance,Snow Removal,Trash
Senior Community No
Tax ID 0652 10050001
Ownership Fee Simple
SqFt Source Estimated
Acceptable Financing Conventional, Cash, FHA, VA, VHDA
Horse Property N
Listing Terms Conventional, Cash, FHA, VA, VHDA
Financing Conventional,Cash,FHA,VA,VHDA
Special Listing Condition Standard
Read Less Info
Want to know what your home might be worth? Contact us for a FREE valuation!

Our team is ready to help you sell your home for the highest possible price ASAP

Bought with Robert E Lamborn • Avery-Hess, REALTORS

"My job is to find and attract mastery-based agents to the office, protect the culture, and make sure everyone is happy! "
14291 Park Meadow Drive Suite 500, Chantilly, VA, 20151






