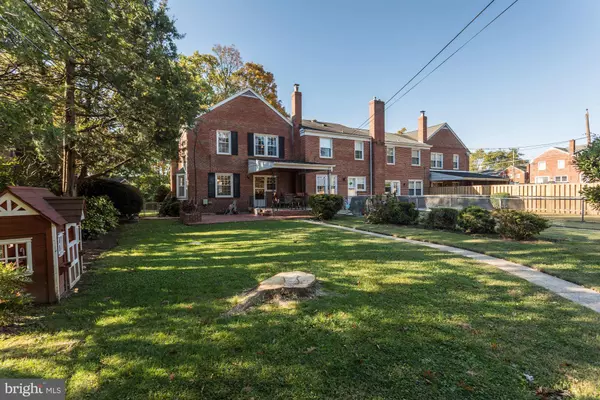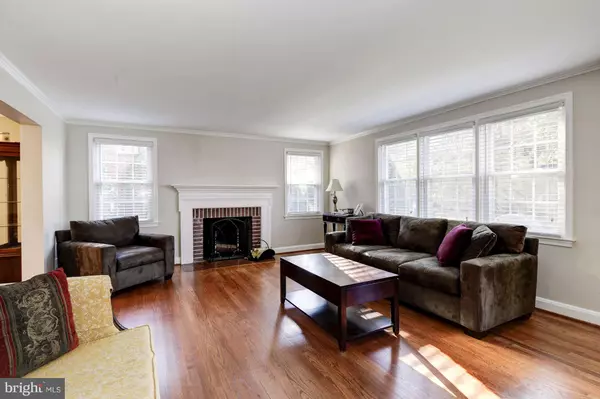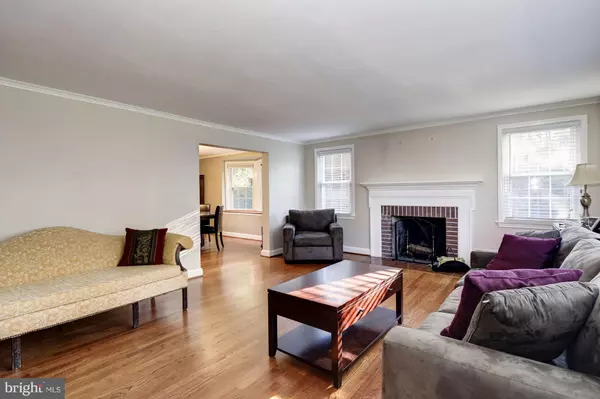$255,000
$255,000
For more information regarding the value of a property, please contact us for a free consultation.
3 Beds
2 Baths
1,800 SqFt
SOLD DATE : 01/16/2019
Key Details
Sold Price $255,000
Property Type Townhouse
Sub Type Interior Row/Townhouse
Listing Status Sold
Purchase Type For Sale
Square Footage 1,800 sqft
Price per Sqft $141
Subdivision Loch Raven Village
MLS Listing ID 1010012964
Sold Date 01/16/19
Style Colonial
Bedrooms 3
Full Baths 2
HOA Y/N N
Abv Grd Liv Area 1,440
Originating Board BRIGHT
Year Built 1962
Annual Tax Amount $3,371
Tax Year 2018
Lot Size 6,474 Sqft
Acres 0.15
Property Description
So much to offer! Huge end of group with one of the largest yards in the Village. Located on a wide street with plenty of parking and on the original Towson side of Loch Raven Village, this renovated end of group townhome has everything you want. Parking pad off the alley, shed for lawnmower and more, play house, covered brick patio. Gorgeous hardwoods, renovated kitchen, finished lower level with full bath. Roof is approximate 8 years old. Recent replacement windows. AC compressor replaced 6/2018. Cook-friendly kitchen with stainless appliances, granite counters, lots of storage plus room for a table seating 4 or 5. Lots of light: windows on three sides. Fenced yard. There are two fireplaces: living room one is used but both are as-is. Roomy bedrooms. Cozy family room. The yard is level and perfect for games, sports, the dogs, and more.
Location
State MD
County Baltimore
Zoning R
Rooms
Other Rooms Living Room, Dining Room, Primary Bedroom, Bedroom 2, Bedroom 3, Kitchen, Family Room, Foyer, Bathroom 1, Bathroom 2
Basement Full, Daylight, Partial, Fully Finished, Heated, Improved, Outside Entrance, Walkout Stairs, Windows
Interior
Interior Features Attic, Breakfast Area, Carpet, Chair Railings, Dining Area, Floor Plan - Traditional, Formal/Separate Dining Room, Kitchen - Eat-In, Kitchen - Table Space, Pantry, Upgraded Countertops, Window Treatments, Wood Floors
Hot Water Natural Gas
Heating Forced Air
Cooling Central A/C
Flooring Ceramic Tile, Hardwood, Carpet
Fireplaces Number 2
Fireplaces Type Mantel(s), Wood, Non-Functioning
Equipment Built-In Microwave, Built-In Range, Dishwasher, Disposal, Dryer, Dryer - Front Loading, Icemaker, Microwave, Oven/Range - Gas, Refrigerator, Stove, Washer, Water Heater
Fireplace Y
Window Features Double Pane,Insulated,Replacement,Screens,Vinyl Clad
Appliance Built-In Microwave, Built-In Range, Dishwasher, Disposal, Dryer, Dryer - Front Loading, Icemaker, Microwave, Oven/Range - Gas, Refrigerator, Stove, Washer, Water Heater
Heat Source Natural Gas
Laundry Basement, Has Laundry, Washer In Unit, Dryer In Unit
Exterior
Exterior Feature Deck(s), Patio(s), Porch(es), Roof
Garage Spaces 1.0
Fence Wood, Rear, Other
Utilities Available Above Ground, Cable TV, Cable TV Available, DSL Available, Electric Available, Fiber Optics Available, Natural Gas Available, Phone Available, Phone Connected, Sewer Available
Water Access N
Roof Type Architectural Shingle,Shingle
Accessibility None
Porch Deck(s), Patio(s), Porch(es), Roof
Road Frontage City/County
Total Parking Spaces 1
Garage N
Building
Story 3+
Sewer Public Sewer
Water Public
Architectural Style Colonial
Level or Stories 3+
Additional Building Above Grade, Below Grade
Structure Type Dry Wall,Plaster Walls
New Construction N
Schools
Elementary Schools Pleasant Plains
School District Baltimore County Public Schools
Others
Senior Community No
Tax ID 04090919270341
Ownership Fee Simple
SqFt Source Assessor
Horse Property N
Special Listing Condition Standard
Read Less Info
Want to know what your home might be worth? Contact us for a FREE valuation!

Our team is ready to help you sell your home for the highest possible price ASAP

Bought with Tatiana Lowers • Long & Foster Real Estate, Inc.

"My job is to find and attract mastery-based agents to the office, protect the culture, and make sure everyone is happy! "
14291 Park Meadow Drive Suite 500, Chantilly, VA, 20151






