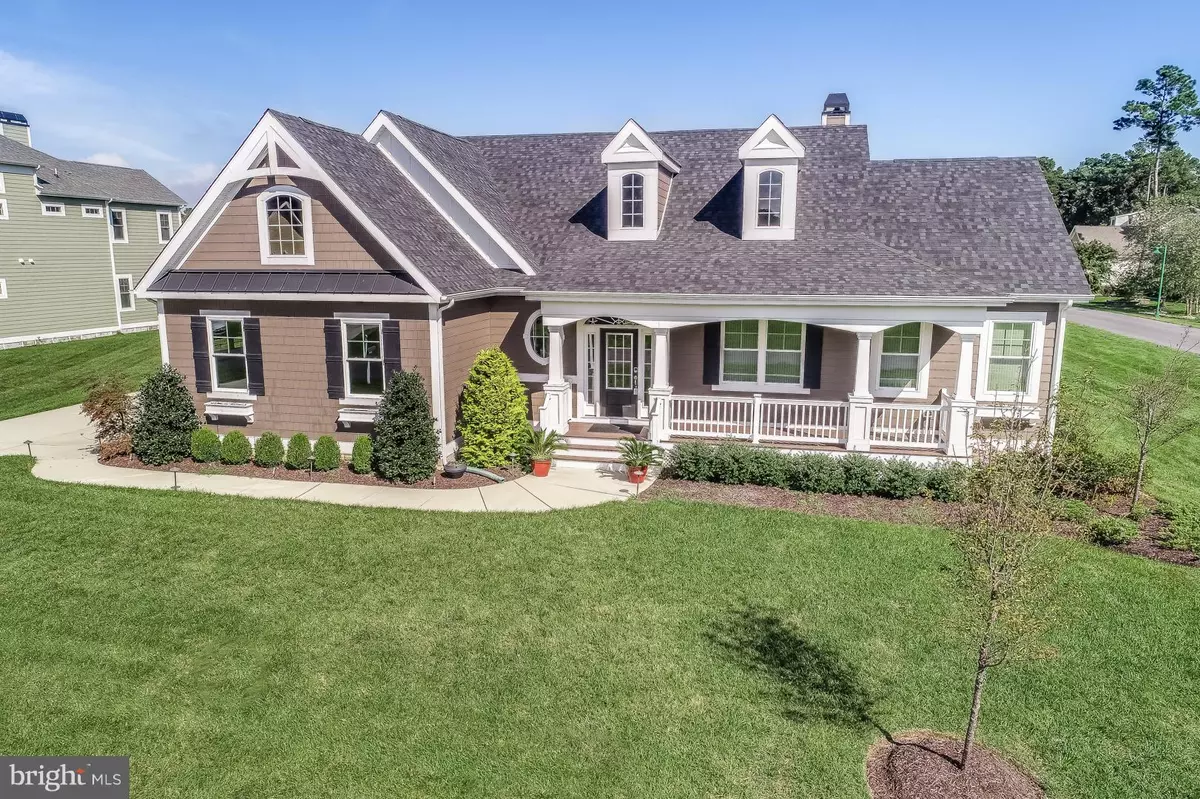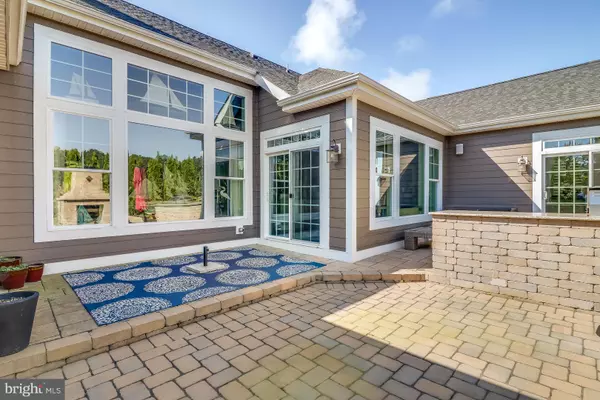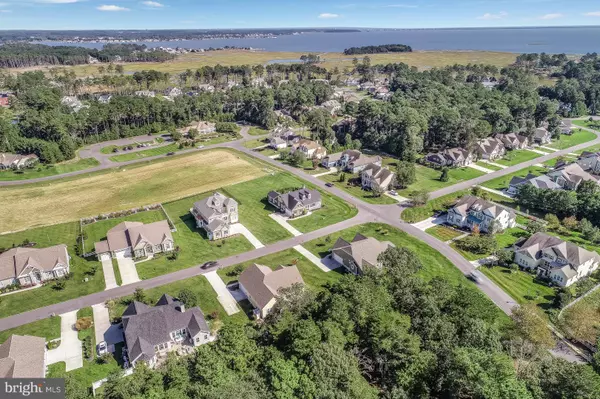$642,500
$649,900
1.1%For more information regarding the value of a property, please contact us for a free consultation.
4 Beds
3 Baths
2,885 SqFt
SOLD DATE : 01/11/2019
Key Details
Sold Price $642,500
Property Type Single Family Home
Sub Type Detached
Listing Status Sold
Purchase Type For Sale
Square Footage 2,885 sqft
Price per Sqft $222
Subdivision Bayfront At Rehoboth
MLS Listing ID 1008357182
Sold Date 01/11/19
Style Coastal
Bedrooms 4
Full Baths 3
HOA Fees $2,928/mo
HOA Y/N Y
Abv Grd Liv Area 2,885
Originating Board BRIGHT
Year Built 2015
Annual Tax Amount $2,035
Tax Year 2018
Lot Size 0.477 Acres
Acres 0.48
Lot Dimensions 105x198x.4772A
Property Description
YOUR DREAM HOME HAS ARRIVED! LOCATED JUST 10 SHORT MINUTES TO ROUTE 1, THE HUB OF TRENDY SHOPPING, ENTERTAINMENT & GREAT EATS! THE OCEAN IS BUT A FEW MORE MINUTES AWAY, INCLUDING THE CAPE MAY FERRY TO NEW JERSEY. THIS DYNAMIC MODEL HOME IS LOADED WITH CUSTOM FEATURES GALORE. SAVOR GRAND ENTERTAINMENT ON 3 PATIOS WITH GRILLING, DINING AND FIREPLACE ENJOYMENT SURROUNDED BY LUSH LANDSCAPE FOR PRIVACY. TRULY A BEACH JEWEL WITH DESIGNER FINISHES & UPGRADES. SAVOR SOARING CEILINGS, BEAD BOARD ACCENTS, HARDWOOD FLOORS, RICH TRIM & MILLWORK, LIGHTED CABINETRY IN BUILT-IN'S & WET BAR IN THE GREAT ROOM. A CHEF'S KITCHEN WAITS WITH UPGRADED STAINLESS STEEL APPLIANCES, FABULOUS BACKSPLASH, CENTER ISLAND WITH BREAKFAST BAR. A SPLIT-FLOOR BEDROOM SET-UP ENSURES THE BUYER OF SECLUSION IN A SUITE RETREAT SETTING INCLUDING A BAY WINDOW, 2 CLOSETS, LUXURY EN SUITE BATH & PRIVATE DOOR TO THE PATIO. THE 4TH BEDROOM & BATH UP EASILY BECOMES A BONUS/MEDIA ROOM WITH WALK-IN ATTIC ACCESS. THIS ULTIMATE BAYFRONT LIFESTYLE OFFERS A COMMUNITY CLUBHOUSE, POOL, BEACH-FRONT ON REHOBOTH BAY, GAZEBO & KAYAK STORAGE (FOR THOSE LUCKY ENOUGH TO WIN THE ANNUAL LOTTERY FOR YOUR KAYAK STORAGE). ENJOY YEAR-ROUND LAWN CARE INCLUDED IN YOUR HOA DUES. BRING YOUR BIKE, GOLF CART AND COMFORTABLE SHOES FOR MAKING THOSE TRIPS TO THE COMMUNITY BEACH AREA! FOR THOSE WHO WANT A LITTLE MORE SPACE BETWEEN NEIGHBORS, THIS COMMUNITY OFFERS HOMES WITH ALMOST 1/2 ACRE LOTS. MAKE AN APPOINTMENT NOW BECAUSE, ONCE YOU VIEW THIS GEM, YOU'LL BE SOLD!
Location
State DE
County Sussex
Area Indian River Hundred (31008)
Zoning A
Direction Southwest
Rooms
Other Rooms Primary Bedroom, Bedroom 2, Kitchen, Library, Breakfast Room, Great Room, Mud Room, Bathroom 1, Bathroom 3, Attic, Primary Bathroom
Main Level Bedrooms 3
Interior
Interior Features Attic, Bar, Breakfast Area, Built-Ins, Carpet, Ceiling Fan(s), Chair Railings, Crown Moldings, Combination Kitchen/Dining, Entry Level Bedroom, Floor Plan - Open, Kitchen - Eat-In, Kitchen - Gourmet, Kitchen - Island, Primary Bath(s), Pantry, Recessed Lighting, Sprinkler System, Stall Shower, Upgraded Countertops, Wainscotting, Walk-in Closet(s), Wet/Dry Bar, Window Treatments, Wood Floors
Hot Water Tankless, Propane
Heating Electric, Propane, Programmable Thermostat
Cooling Central A/C, Ceiling Fan(s), Dehumidifier, Heat Pump(s), Programmable Thermostat
Flooring Carpet, Ceramic Tile, Hardwood, Partially Carpeted
Fireplaces Number 2
Fireplaces Type Equipment, Gas/Propane, Insert
Equipment Built-In Microwave, Built-In Range, Cooktop, Dishwasher, Disposal, Dryer - Gas, Energy Efficient Appliances, Intercom, Oven - Self Cleaning, Refrigerator, Stainless Steel Appliances, Washer, Oven - Wall, Water Heater - Tankless
Furnishings Yes
Fireplace Y
Window Features Bay/Bow,Double Pane,Low-E,Screens,Vinyl Clad
Appliance Built-In Microwave, Built-In Range, Cooktop, Dishwasher, Disposal, Dryer - Gas, Energy Efficient Appliances, Intercom, Oven - Self Cleaning, Refrigerator, Stainless Steel Appliances, Washer, Oven - Wall, Water Heater - Tankless
Heat Source Bottled Gas/Propane, Central, Electric
Laundry Main Floor
Exterior
Exterior Feature Patio(s), Porch(es)
Parking Features Garage - Side Entry, Garage Door Opener
Garage Spaces 6.0
Utilities Available Cable TV Available, Electric Available, Propane, Cable TV, DSL Available, Phone
Amenities Available Club House, Common Grounds, Exercise Room, Fitness Center, Picnic Area, Pool - Outdoor, Swimming Pool, Water/Lake Privileges, Other
Water Access N
Roof Type Architectural Shingle
Street Surface Black Top
Accessibility 2+ Access Exits, Accessible Switches/Outlets, Doors - Lever Handle(s)
Porch Patio(s), Porch(es)
Road Frontage Road Maintenance Agreement, Private
Attached Garage 2
Total Parking Spaces 6
Garage Y
Building
Lot Description Corner
Story 2
Foundation Crawl Space, Concrete Perimeter, Permanent
Sewer Approved System, Holding Tank, Community Septic Tank, Private Septic Tank
Water Public, Well, Community
Architectural Style Coastal
Level or Stories 2
Additional Building Above Grade, Below Grade
Structure Type 2 Story Ceilings,9'+ Ceilings,Tray Ceilings
New Construction N
Schools
Elementary Schools Rehoboth
Middle Schools Beacon
High Schools Cape Henlopen
School District Cape Henlopen
Others
Senior Community No
Tax ID 234-18.00-538.00
Ownership Fee Simple
SqFt Source Estimated
Security Features Electric Alarm,Intercom,Monitored,Smoke Detector
Acceptable Financing Cash, Conventional
Horse Property N
Listing Terms Cash, Conventional
Financing Cash,Conventional
Special Listing Condition Standard
Read Less Info
Want to know what your home might be worth? Contact us for a FREE valuation!

Our team is ready to help you sell your home for the highest possible price ASAP

Bought with Vincent Maviglia • Weichert Realtors-Limestone

"My job is to find and attract mastery-based agents to the office, protect the culture, and make sure everyone is happy! "
14291 Park Meadow Drive Suite 500, Chantilly, VA, 20151






