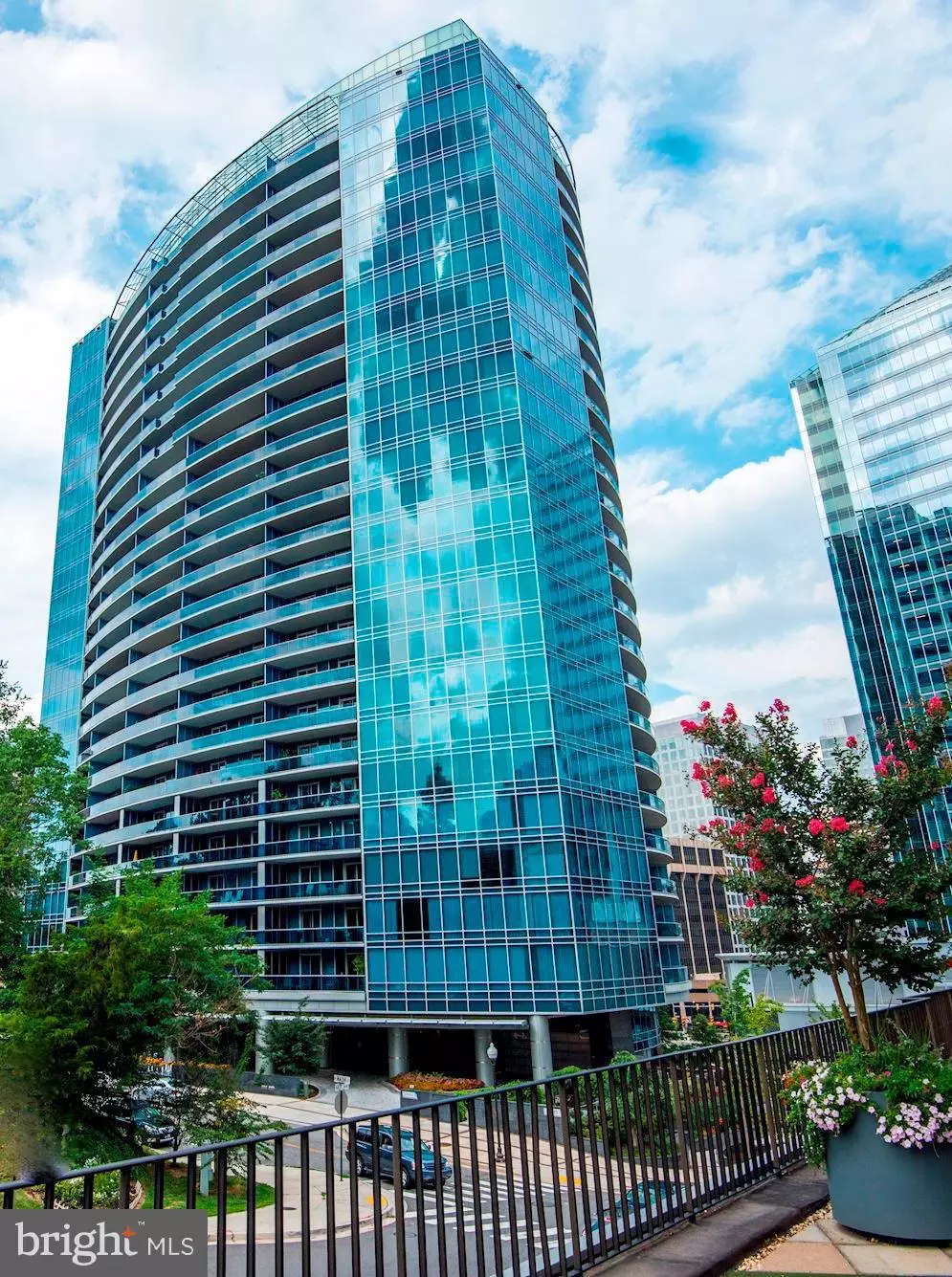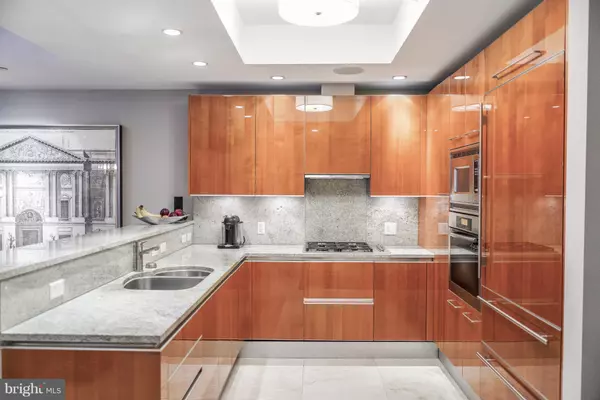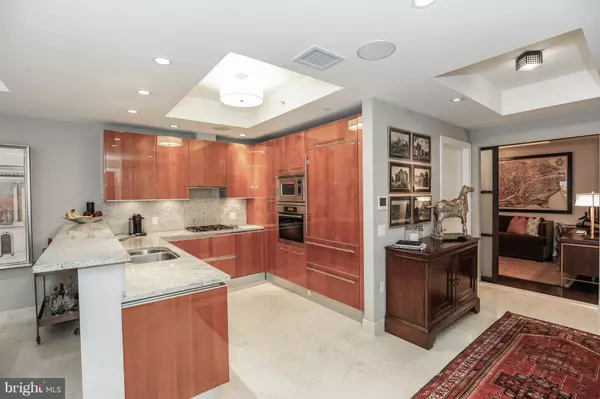$999,000
$1,035,000
3.5%For more information regarding the value of a property, please contact us for a free consultation.
2 Beds
2 Baths
1,645 SqFt
SOLD DATE : 01/10/2019
Key Details
Sold Price $999,000
Property Type Condo
Sub Type Condo/Co-op
Listing Status Sold
Purchase Type For Sale
Square Footage 1,645 sqft
Price per Sqft $607
Subdivision Turnberry Tower
MLS Listing ID 1007536940
Sold Date 01/10/19
Style Contemporary
Bedrooms 2
Full Baths 2
Condo Fees $1,191/mo
HOA Y/N Y
Abv Grd Liv Area 1,645
Originating Board MRIS
Year Built 2009
Annual Tax Amount $10,090
Tax Year 2018
Property Description
Elegantly designed & Stylishly finished, this condo is Turnberry luxury at its best! This particular design offers spacious rooms & fantastic use of space for easy living & entertaining, 256 sq. ft Balcony.Gourmet Kit, w/ European appliances, AV speakers, remote shades. Turnberry World Class Services & Amenities 24 hr Valet for owners & Guests, Health & Fitness Center, Yoga room,Pool, Concierge
Location
State VA
County Arlington
Zoning C-O-ROSS
Rooms
Main Level Bedrooms 2
Interior
Interior Features Kitchen - Gourmet, Breakfast Area, Family Room Off Kitchen, Upgraded Countertops, Primary Bath(s), WhirlPool/HotTub, Window Treatments, Entry Level Bedroom, Elevator, Wood Floors, Recessed Lighting, Floor Plan - Open
Hot Water Electric, 60+ Gallon Tank
Heating Central
Cooling Central A/C
Equipment Washer/Dryer Hookups Only, Cooktop, Dishwasher, Disposal, Dryer, Dryer - Front Loading, Exhaust Fan, Icemaker, Microwave, Oven - Self Cleaning, Oven/Range - Gas, Range Hood, Refrigerator, Washer - Front Loading
Fireplace N
Window Features Insulated,Low-E,Screens,Triple Pane
Appliance Washer/Dryer Hookups Only, Cooktop, Dishwasher, Disposal, Dryer, Dryer - Front Loading, Exhaust Fan, Icemaker, Microwave, Oven - Self Cleaning, Oven/Range - Gas, Range Hood, Refrigerator, Washer - Front Loading
Heat Source Electric
Exterior
Exterior Feature Balcony
Community Features None
Utilities Available Cable TV Available, Fiber Optics Available
Amenities Available Concierge, Elevator, Exercise Room, Fitness Center, Fax/Copying, Hot tub, Meeting Room, Party Room, Picnic Area, Pool - Indoor, Reserved/Assigned Parking, Security, Spa, Billiard Room, Extra Storage, Newspaper Service, Swimming Pool
Water Access N
View River, City
Accessibility Elevator, 32\"+ wide Doors, Doors - Lever Handle(s)
Porch Balcony
Garage N
Building
Story 1
Unit Features Hi-Rise 9+ Floors
Sewer Public Sewer
Water Public
Architectural Style Contemporary
Level or Stories 1
Additional Building Above Grade
Structure Type 9'+ Ceilings,Tray Ceilings
New Construction N
Schools
Middle Schools Williamsburg
High Schools Yorktown
School District Arlington County Public Schools
Others
HOA Fee Include None
Senior Community No
Tax ID 16-022-032
Ownership Condominium
Security Features 24 hour security,Desk in Lobby,Doorman,Sprinkler System - Indoor,Smoke Detector
Special Listing Condition Standard
Read Less Info
Want to know what your home might be worth? Contact us for a FREE valuation!

Our team is ready to help you sell your home for the highest possible price ASAP

Bought with Susan L Hand • Washington Fine Properties

"My job is to find and attract mastery-based agents to the office, protect the culture, and make sure everyone is happy! "
14291 Park Meadow Drive Suite 500, Chantilly, VA, 20151






