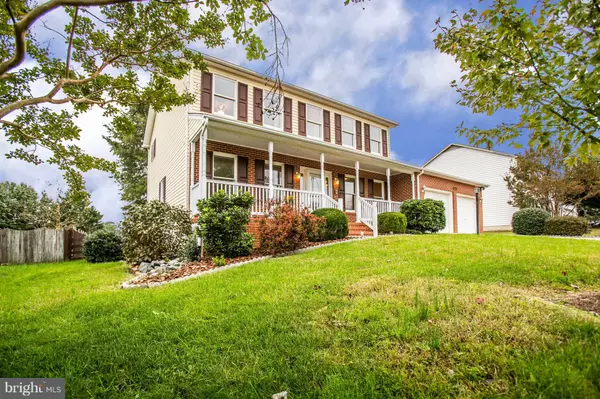$310,000
$319,900
3.1%For more information regarding the value of a property, please contact us for a free consultation.
5 Beds
3 Baths
2,404 SqFt
SOLD DATE : 01/09/2019
Key Details
Sold Price $310,000
Property Type Single Family Home
Sub Type Detached
Listing Status Sold
Purchase Type For Sale
Square Footage 2,404 sqft
Price per Sqft $128
Subdivision Falmouth Village
MLS Listing ID 1010008256
Sold Date 01/09/19
Style Colonial
Bedrooms 5
Full Baths 3
HOA Y/N N
Abv Grd Liv Area 2,404
Originating Board MRIS
Year Built 1993
Annual Tax Amount $2,739
Tax Year 2017
Lot Size 0.372 Acres
Acres 0.37
Property Description
Front-porch Colonial! Light and bright inside, huge rooms, main level office or 5th bedroom plus full bath. Well-equipped kitchen with view of back yard, counter bar and breakfast nook, family room w/soaring ceiling, gas FP and built-ins. Formal LR&DR. Great master suite w/two closets and big bathroom w/soaker tub and sep shower. Patio, cute shed & privacy fencing for outdoor fun.
Location
State VA
County Stafford
Zoning R1
Rooms
Other Rooms Living Room, Dining Room, Primary Bedroom, Bedroom 2, Bedroom 3, Bedroom 4, Bedroom 5, Kitchen, Family Room, Foyer, Laundry
Main Level Bedrooms 1
Interior
Interior Features Attic, Family Room Off Kitchen, Breakfast Area, Combination Kitchen/Dining, Kitchen - Table Space, Dining Area, Kitchen - Eat-In, Primary Bath(s), Built-Ins, Chair Railings, Laundry Chute, Window Treatments, Floor Plan - Traditional
Hot Water Natural Gas
Heating Forced Air
Cooling Central A/C
Fireplaces Number 1
Fireplaces Type Mantel(s), Gas/Propane
Equipment Washer/Dryer Hookups Only, Central Vacuum, Dishwasher, Disposal, Dryer, Exhaust Fan, Icemaker, Refrigerator, Stove, Washer, Water Heater, Microwave
Fireplace Y
Appliance Washer/Dryer Hookups Only, Central Vacuum, Dishwasher, Disposal, Dryer, Exhaust Fan, Icemaker, Refrigerator, Stove, Washer, Water Heater, Microwave
Heat Source Natural Gas
Exterior
Parking Features Garage Door Opener, Garage - Front Entry
Garage Spaces 2.0
Water Access N
Roof Type Asphalt
Street Surface Black Top
Accessibility None
Road Frontage State
Attached Garage 2
Total Parking Spaces 2
Garage Y
Building
Story 2
Foundation Crawl Space
Sewer Public Sewer
Water Public
Architectural Style Colonial
Level or Stories 2
Additional Building Above Grade
New Construction N
Schools
Elementary Schools Conway
Middle Schools Dixon-Smith
High Schools Stafford
School District Stafford County Public Schools
Others
Senior Community No
Tax ID 54-Z-1- -2
Ownership Fee Simple
SqFt Source Assessor
Special Listing Condition Standard
Read Less Info
Want to know what your home might be worth? Contact us for a FREE valuation!

Our team is ready to help you sell your home for the highest possible price ASAP

Bought with Lessly De Leon • Elite Realty and Associates LLC
"My job is to find and attract mastery-based agents to the office, protect the culture, and make sure everyone is happy! "
14291 Park Meadow Drive Suite 500, Chantilly, VA, 20151






