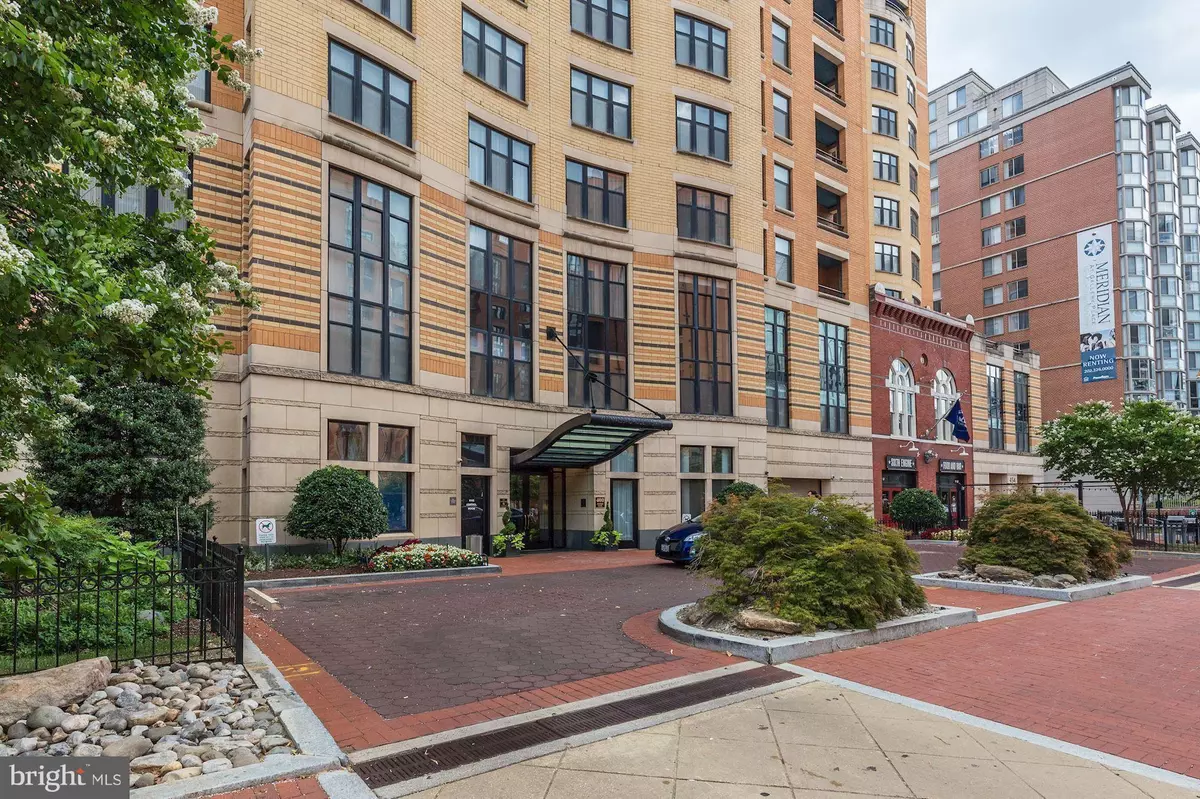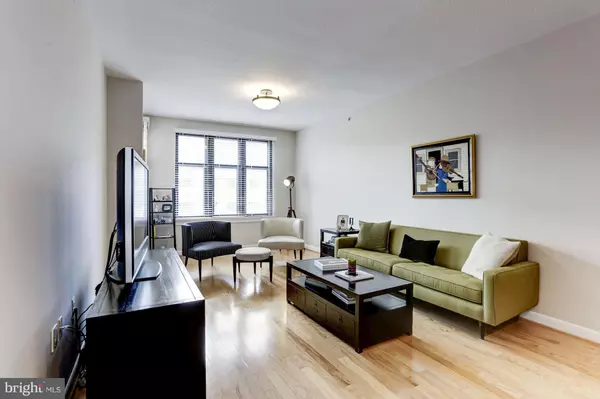$524,000
$519,000
1.0%For more information regarding the value of a property, please contact us for a free consultation.
1 Bed
1 Bath
960 SqFt
SOLD DATE : 01/08/2019
Key Details
Sold Price $524,000
Property Type Condo
Sub Type Condo/Co-op
Listing Status Sold
Purchase Type For Sale
Square Footage 960 sqft
Price per Sqft $545
Subdivision Central
MLS Listing ID DCDC142190
Sold Date 01/08/19
Style Unit/Flat
Bedrooms 1
Full Baths 1
Condo Fees $508/mo
HOA Y/N N
Abv Grd Liv Area 960
Originating Board BRIGHT
Year Built 2004
Annual Tax Amount $3,592
Tax Year 2017
Lot Size 95 Sqft
Property Description
This sophisticated, move-in ready condo will delight even the fussiest buyer. #801 is one of the larger 1-BR, 1-BA units featuring a light-filled open floor plan, tasteful finishes and sparkling new floors throughout. The expansive LR/DR is the perfect setting for large gatherings or small intimate dinner parties. The well-designed, well-equipped Kitchen boasts abundant storage and counter space, including a convenient breakfast bar. There is a large walk-in pantry off the Kit which also houses washer/dryer. The BR opens to a sunny sitting/office/den area. The stunning new dual-entry Bath boasts a silestone counter with double sinks, designer fixtures and amazing shower with frameless glass doors. 400 Mass Ave.is an amenity-rich building offering 24-hr desk service, full fitness center, community room, billiard room, bike room and one of DC's best rooftop decks w/pool, gardens & amazing 360-degree views. Minutes to Metro, shops & restaurants. Perfect 10 location! Garage parking space #424C .
Location
State DC
County Washington
Zoning UNKNOWN
Direction North
Rooms
Main Level Bedrooms 1
Interior
Interior Features Combination Dining/Living, Entry Level Bedroom, Flat, Floor Plan - Open, Pantry, Recessed Lighting, Stall Shower, Upgraded Countertops, Walk-in Closet(s), Window Treatments, Wood Floors, Dining Area
Hot Water Electric
Heating Forced Air
Cooling Central A/C
Flooring Wood
Equipment Dishwasher, Disposal, Dryer, Dryer - Electric, Icemaker, Microwave, Built-In Microwave, Built-In Range, Exhaust Fan, Oven - Self Cleaning, Refrigerator, Washer/Dryer Stacked
Furnishings No
Fireplace N
Window Features Insulated
Appliance Dishwasher, Disposal, Dryer, Dryer - Electric, Icemaker, Microwave, Built-In Microwave, Built-In Range, Exhaust Fan, Oven - Self Cleaning, Refrigerator, Washer/Dryer Stacked
Heat Source Electric
Laundry Dryer In Unit, Washer In Unit
Exterior
Parking Features Garage Door Opener, Inside Access, Other
Garage Spaces 1.0
Utilities Available Cable TV Available, Fiber Optics Available, Sewer Available, Water Available, Phone Connected
Amenities Available Bar/Lounge, Billiard Room, Elevator, Fitness Center, Party Room, Pool - Outdoor, Security
Water Access N
View City
Roof Type Other
Accessibility Elevator
Attached Garage 1
Total Parking Spaces 1
Garage Y
Building
Story 1
Sewer Private Sewer
Water Public
Architectural Style Unit/Flat
Level or Stories 1
Additional Building Above Grade, Below Grade
Structure Type Dry Wall
New Construction N
Schools
School District District Of Columbia Public Schools
Others
HOA Fee Include Alarm System,Common Area Maintenance,Custodial Services Maintenance,Ext Bldg Maint,Insurance,Management,Pool(s),Recreation Facility,Reserve Funds,Sewer,Snow Removal,Trash,Water,Lawn Care Front
Senior Community No
Tax ID 0517//2595
Ownership Condominium
Security Features Exterior Cameras,Desk in Lobby,Main Entrance Lock
Acceptable Financing Conventional
Horse Property N
Listing Terms Conventional
Financing Conventional
Special Listing Condition Standard
Read Less Info
Want to know what your home might be worth? Contact us for a FREE valuation!

Our team is ready to help you sell your home for the highest possible price ASAP

Bought with Katrina Piano • Redfin Corp

"My job is to find and attract mastery-based agents to the office, protect the culture, and make sure everyone is happy! "
14291 Park Meadow Drive Suite 500, Chantilly, VA, 20151






