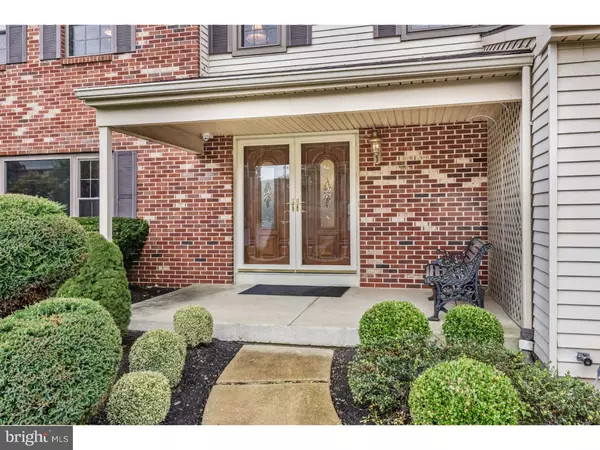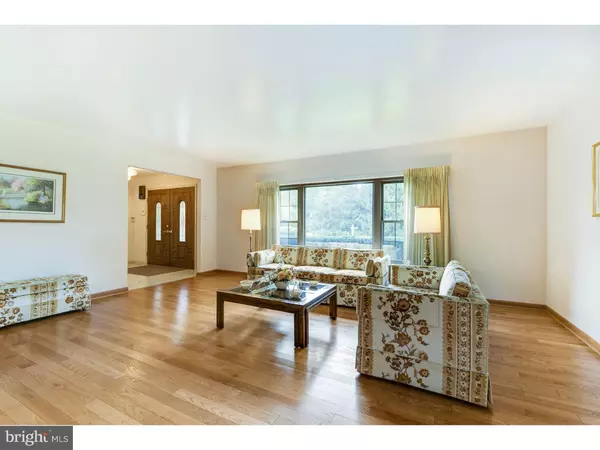$380,000
$389,500
2.4%For more information regarding the value of a property, please contact us for a free consultation.
4 Beds
3 Baths
2,734 SqFt
SOLD DATE : 01/07/2019
Key Details
Sold Price $380,000
Property Type Single Family Home
Sub Type Detached
Listing Status Sold
Purchase Type For Sale
Square Footage 2,734 sqft
Price per Sqft $138
Subdivision Kressonshire
MLS Listing ID 1005608144
Sold Date 01/07/19
Style Traditional
Bedrooms 4
Full Baths 2
Half Baths 1
HOA Y/N N
Abv Grd Liv Area 2,734
Originating Board TREND
Year Built 1979
Annual Tax Amount $12,441
Tax Year 2017
Lot Dimensions 100X125
Property Description
Immaculately maintained and move-in ready. Great 4 bedroom, 2 1/2 bath home in the Kressonshire section of Cherry Hill. Starting with its excellent location across from open spaces you will be impressed from the start with the manicured landscaping leading up to the beautiful leaded glass double doors. You enter into the beautiful tiled foyer and to your left, you will find the spacious living area with plenty natural light from the full picture window, this room as has beautifully upgraded hardwood floors that never need refinishing! This flows into the formal dining room, also with updated hardwoods, just right for social gatherings. You'll love the remodeled eat-in kitchen with features that include granite countertops, tile backsplash, center island with extra storage, cherry cabinets many with pull outs and upgraded appliances including bosche dishwasher. This leads you into the expansive family room a great entertaining space with wet bar and updated stone front gas fireplace. The room is also bright and cheery with light coming in from the Anderson windows and sliding door. Both kitchen and family room have easy access out to the two-level paver patio, and large fenced in backyard with extra storage shed. Truly a home for entertaining. The laundry room with sink and powder room round out the first floor. On the lower level, you will find the fully finished basement with pool table included! Great space for a man cave or play area, with plenty of storage here as well with full wall length lighted closets. The upstairs boasts an impressive master suite with sitting area, dressing area, with two walk-in closets as well as a full-length wall closet! Plus a full bath. There are also three other ample size bedrooms with ceiling fans along with a remodeled second full bath with Jacuzzi tub on this level. Also included are a security system, sprinkler system, two car garage with opener. Newer roof and AC system. Along with all the other amenities the home looks out across to beautiful open spaces. Close to restaurants, shopping, and great schools this home is an excellent value. Call to make your appointment to see this wonderful property today!
Location
State NJ
County Camden
Area Cherry Hill Twp (20409)
Zoning RES
Rooms
Other Rooms Living Room, Dining Room, Primary Bedroom, Bedroom 2, Bedroom 3, Kitchen, Family Room, Bedroom 1, Attic
Basement Full, Fully Finished
Interior
Interior Features Primary Bath(s), Kitchen - Island, Butlers Pantry, Ceiling Fan(s), WhirlPool/HotTub, Sprinkler System, Stall Shower, Kitchen - Eat-In
Hot Water Natural Gas
Heating Gas, Forced Air
Cooling Central A/C
Flooring Wood, Fully Carpeted, Tile/Brick
Fireplaces Number 1
Fireplaces Type Stone, Gas/Propane
Equipment Oven - Self Cleaning, Dishwasher, Refrigerator, Built-In Microwave
Fireplace Y
Window Features Replacement
Appliance Oven - Self Cleaning, Dishwasher, Refrigerator, Built-In Microwave
Heat Source Natural Gas
Laundry Main Floor
Exterior
Exterior Feature Patio(s)
Parking Features Garage - Front Entry
Garage Spaces 4.0
Utilities Available Cable TV
Water Access N
Roof Type Pitched,Shingle
Accessibility None
Porch Patio(s)
Attached Garage 2
Total Parking Spaces 4
Garage Y
Building
Lot Description Irregular
Story 2
Foundation Concrete Perimeter
Sewer Public Sewer
Water Public
Architectural Style Traditional
Level or Stories 2
Additional Building Above Grade
New Construction N
Schools
High Schools Cherry Hill High - East
School District Cherry Hill Township Public Schools
Others
Senior Community No
Tax ID 09-00434 07-00020
Ownership Fee Simple
SqFt Source Assessor
Security Features Security System
Acceptable Financing Conventional, VA, FHA 203(b)
Listing Terms Conventional, VA, FHA 203(b)
Financing Conventional,VA,FHA 203(b)
Special Listing Condition Standard
Read Less Info
Want to know what your home might be worth? Contact us for a FREE valuation!

Our team is ready to help you sell your home for the highest possible price ASAP

Bought with Danielle Ochman • BHHS Fox & Roach-Cherry Hill

"My job is to find and attract mastery-based agents to the office, protect the culture, and make sure everyone is happy! "
14291 Park Meadow Drive Suite 500, Chantilly, VA, 20151






