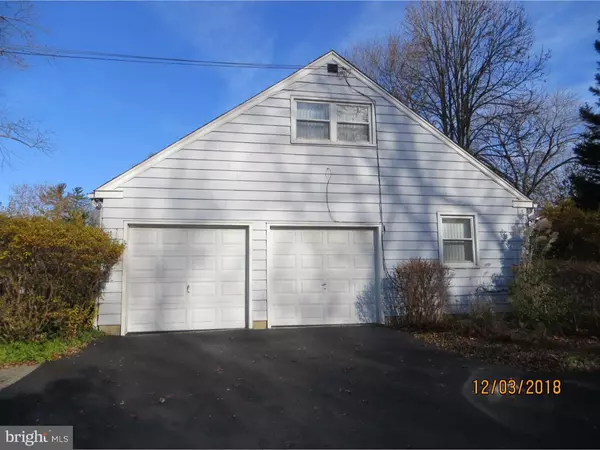$335,000
$345,000
2.9%For more information regarding the value of a property, please contact us for a free consultation.
5 Beds
3 Baths
2,340 SqFt
SOLD DATE : 12/28/2018
Key Details
Sold Price $335,000
Property Type Single Family Home
Sub Type Detached
Listing Status Sold
Purchase Type For Sale
Square Footage 2,340 sqft
Price per Sqft $143
Subdivision Scots Glen
MLS Listing ID PADE220454
Sold Date 12/28/18
Style Colonial
Bedrooms 5
Full Baths 2
Half Baths 1
HOA Y/N N
Abv Grd Liv Area 2,340
Originating Board TREND
Year Built 1962
Annual Tax Amount $10,775
Tax Year 2018
Lot Size 0.271 Acres
Acres 0.27
Lot Dimensions 115X127
Property Description
Have you been looking for a large updated home in the Wallingford-Swarthmore School District? Located in the Scots Glen Community of Wallingford, the Sellers have spared no expense to keep their home up to date. 1. New roof in 2013 with lifetime architectural shingles. 2. Energy Star MPO ? IQ Boiler (one of the best). 3. Vermont Castings Wood Insert. The best for wood fired heat. 4. Jacuzzi,(2)fully improved bathrooms with hi-powered multi head shower and overhead shower head. 5. New stainless liner in the fireplace flue. 6. New laundry room including washer and dryer. 7. Professional water proofing of basement. 8. EP Henry Pave Patio. 9. New white vinyl rear fencing. 10. New gutters with gutter guard. 11. New kitchen appliances with (3) ovens, bakers delight. 12. Powder room was renovated, all(3)toilets are Toto, look them up. As you can see, no expense has been spared to keep this home in great shape. Hardwood floors throughout, special garage floor flooring, so much more. Seller is also offering a $10,000.00 seller assist for Conventional, FHA or VA financing. Must See, easy to show!
Location
State PA
County Delaware
Area Nether Providence Twp (10434)
Zoning RES.
Direction North
Rooms
Other Rooms Living Room, Dining Room, Primary Bedroom, Bedroom 2, Bedroom 3, Kitchen, Family Room, Bedroom 1, Laundry, Other, Attic
Basement Full, Unfinished
Interior
Interior Features Primary Bath(s), Ceiling Fan(s)
Hot Water Electric
Heating Oil, Hot Water
Cooling Central A/C
Flooring Wood, Vinyl
Fireplaces Number 1
Equipment Oven - Wall, Oven - Double, Dishwasher
Fireplace Y
Appliance Oven - Wall, Oven - Double, Dishwasher
Heat Source Oil
Laundry Basement
Exterior
Exterior Feature Patio(s)
Parking Features Garage - Side Entry
Garage Spaces 5.0
Water Access N
Roof Type Pitched
Accessibility None
Porch Patio(s)
Attached Garage 2
Total Parking Spaces 5
Garage Y
Building
Lot Description Level
Story 2
Foundation Brick/Mortar
Sewer Public Sewer
Water Public
Architectural Style Colonial
Level or Stories 2
Additional Building Above Grade
New Construction N
Schools
Middle Schools Strath Haven
High Schools Strath Haven
School District Wallingford-Swarthmore
Others
Senior Community No
Tax ID 34-00-00396-01
Ownership Fee Simple
SqFt Source Assessor
Acceptable Financing Conventional, VA, FHA 203(b)
Listing Terms Conventional, VA, FHA 203(b)
Financing Conventional,VA,FHA 203(b)
Special Listing Condition Standard
Read Less Info
Want to know what your home might be worth? Contact us for a FREE valuation!

Our team is ready to help you sell your home for the highest possible price ASAP

Bought with Michael D'Adamo • RE/MAX Preferred - Newtown Square
"My job is to find and attract mastery-based agents to the office, protect the culture, and make sure everyone is happy! "
14291 Park Meadow Drive Suite 500, Chantilly, VA, 20151






