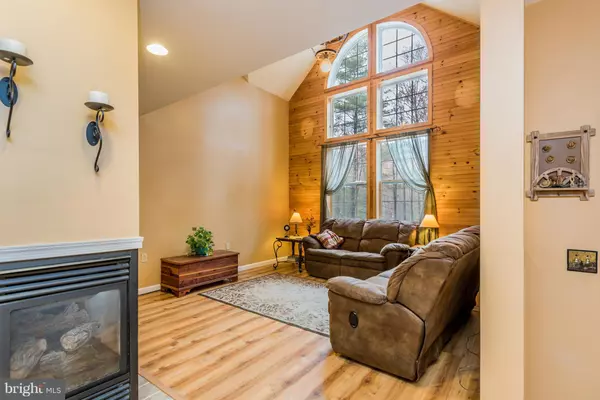$280,000
$275,000
1.8%For more information regarding the value of a property, please contact us for a free consultation.
3 Beds
3 Baths
2,000 SqFt
SOLD DATE : 01/04/2019
Key Details
Sold Price $280,000
Property Type Single Family Home
Sub Type Detached
Listing Status Sold
Purchase Type For Sale
Square Footage 2,000 sqft
Price per Sqft $140
Subdivision None Available
MLS Listing ID PAPY100096
Sold Date 01/04/19
Style Traditional
Bedrooms 3
Full Baths 2
Half Baths 1
HOA Y/N N
Abv Grd Liv Area 2,000
Originating Board BRIGHT
Year Built 2005
Annual Tax Amount $3,935
Tax Year 2018
Lot Size 3.220 Acres
Acres 3.22
Property Description
Pride of ownership is evident in this custom tailored home nestled on over 3 acres of mountain views! The main floor features a spacious 2-story family room with vaulted ceiling, custom chandelier, and pine plank accent wall has a two-sided gas fireplace, an updated kitchen with stainless steel appliances, Corian countertops with a breakfast bar, breakfast nook area that leads to rear deck and fenced in back yard, spacious formal dining area complete with balcony access, half bath, and laundry room. You ll find 3 bedrooms and 2 full bathrooms on the second floor and a catwalk area that overlooks the glorious living room. Master suite complete with walk in closet and large master bathroom. The welcoming outdoor entertaining area is a dream that includes a 19X19 octagonal deck, a 10x36 deck, two ponds, a 2500 sq foot kennel area, and over 3 acres of stunning views. This home truly has it all - you must see this home to really appreciate all it has to offer!! Schedule a showing today and become the proud second owner of this exquisite home! Trailer and boat with regular motor and trolley motor convey with sale of home.
Location
State PA
County Perry
Area Centre Twp (15050)
Zoning RESIDENTIAL
Rooms
Other Rooms Living Room, Dining Room, Primary Bedroom, Bedroom 2, Bedroom 3, Kitchen, Foyer, Breakfast Room, Laundry, Bathroom 2, Primary Bathroom, Half Bath
Basement Garage Access, Interior Access, Walkout Level
Interior
Interior Features Breakfast Area, Ceiling Fan(s), Primary Bath(s), Pantry, Upgraded Countertops, Walk-in Closet(s)
Hot Water Electric
Heating Heat Pump(s)
Cooling Central A/C, Ceiling Fan(s)
Fireplaces Number 1
Fireplaces Type Gas/Propane
Equipment Dishwasher, Dryer, Microwave, Refrigerator, Stainless Steel Appliances, Stove
Fireplace Y
Appliance Dishwasher, Dryer, Microwave, Refrigerator, Stainless Steel Appliances, Stove
Heat Source Electric, Natural Gas
Laundry Main Floor
Exterior
Exterior Feature Balcony, Deck(s), Porch(es)
Parking Features Garage - Front Entry, Basement Garage
Garage Spaces 10.0
Fence Wood
Utilities Available Cable TV
Water Access N
View Mountain, Pond, Trees/Woods
Accessibility 2+ Access Exits
Porch Balcony, Deck(s), Porch(es)
Attached Garage 2
Total Parking Spaces 10
Garage Y
Building
Story 2
Sewer Private Sewer
Water Private, Well
Architectural Style Traditional
Level or Stories 2
Additional Building Above Grade, Below Grade
New Construction N
Schools
School District West Perry
Others
Senior Community No
Tax ID 050-099.00-037.000
Ownership Fee Simple
SqFt Source Assessor
Acceptable Financing Cash, Conventional
Listing Terms Cash, Conventional
Financing Cash,Conventional
Special Listing Condition Standard
Read Less Info
Want to know what your home might be worth? Contact us for a FREE valuation!

Our team is ready to help you sell your home for the highest possible price ASAP

Bought with HEATHER SIMS • Coldwell Banker Residential Brokerage-New Bloomfield

"My job is to find and attract mastery-based agents to the office, protect the culture, and make sure everyone is happy! "
14291 Park Meadow Drive Suite 500, Chantilly, VA, 20151






