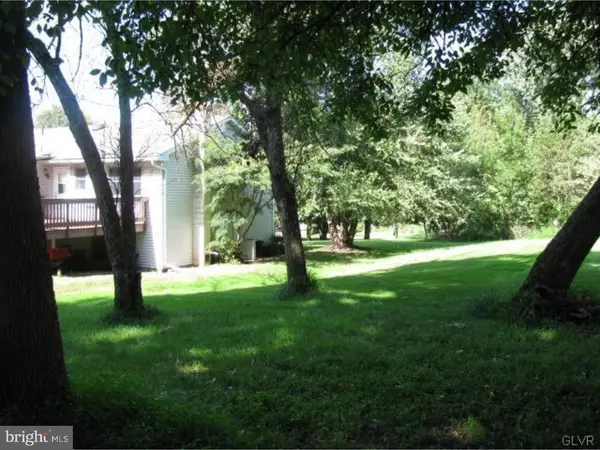$285,000
$296,500
3.9%For more information regarding the value of a property, please contact us for a free consultation.
3 Beds
2 Baths
2,600 SqFt
SOLD DATE : 01/02/2019
Key Details
Sold Price $285,000
Property Type Single Family Home
Sub Type Detached
Listing Status Sold
Purchase Type For Sale
Square Footage 2,600 sqft
Price per Sqft $109
Subdivision None Available
MLS Listing ID 1010013010
Sold Date 01/02/19
Style Traditional,Bi-level
Bedrooms 3
Full Baths 2
HOA Y/N N
Abv Grd Liv Area 2,600
Originating Board TREND
Year Built 1985
Annual Tax Amount $5,734
Tax Year 2018
Lot Size 1.430 Acres
Acres 1.43
Property Description
Move in ready bilevel in Southern Lehigh School District. Situated on 1.43 acres and set back off the road, The home is in pristine condition. 3/4 bedrooms, 2- full baths the home features a tree lined yard with deck, oversized two car garage, attic storage with pull down steps, Large Family room on lower level. Easy access to patio, deck, and yard with plenty of off street parking makes this home great for entertaining! Close to DeSales University, stores and restaurants with easy access to major highways. Schedule your showing today!
Location
State PA
County Lehigh
Area Upper Saucon Twp (12322)
Zoning R-1
Rooms
Other Rooms Living Room, Dining Room, Primary Bedroom, Bedroom 2, Kitchen, Family Room, Bedroom 1, Laundry, Other
Main Level Bedrooms 2
Interior
Interior Features Kitchen - Eat-In
Hot Water Electric
Heating Electric, Wood Burn Stove, Baseboard
Cooling Central A/C
Flooring Fully Carpeted, Vinyl
Fireplace N
Heat Source Electric, Wood
Laundry Lower Floor
Exterior
Exterior Feature Deck(s)
Parking Features Built In
Garage Spaces 4.0
Water Access N
Roof Type Shingle
Accessibility Mobility Improvements
Porch Deck(s)
Attached Garage 2
Total Parking Spaces 4
Garage Y
Building
Story 2
Foundation Slab
Sewer On Site Septic
Water Well
Architectural Style Traditional, Bi-level
Level or Stories 2
Additional Building Above Grade
New Construction N
Schools
School District Southern Lehigh
Others
Senior Community No
Tax ID 643418565512-00001
Ownership Fee Simple
SqFt Source Estimated
Acceptable Financing Conventional, FHA 203(k), FHA 203(b), USDA
Listing Terms Conventional, FHA 203(k), FHA 203(b), USDA
Financing Conventional,FHA 203(k),FHA 203(b),USDA
Special Listing Condition Standard
Read Less Info
Want to know what your home might be worth? Contact us for a FREE valuation!

Our team is ready to help you sell your home for the highest possible price ASAP

Bought with Karen P Kucharik • Weichert Realtors
"My job is to find and attract mastery-based agents to the office, protect the culture, and make sure everyone is happy! "
14291 Park Meadow Drive Suite 500, Chantilly, VA, 20151






